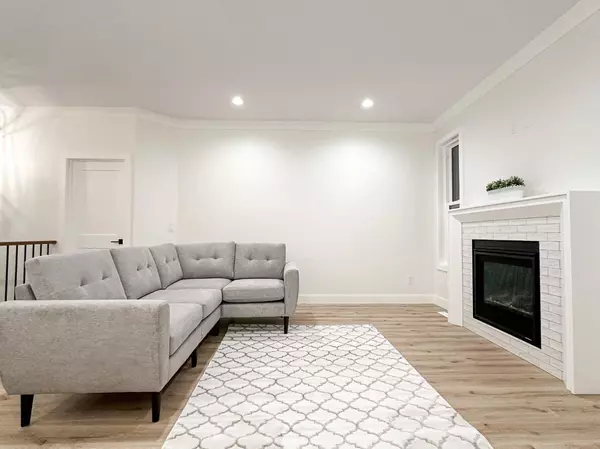$470,000
$499,900
6.0%For more information regarding the value of a property, please contact us for a free consultation.
2 Beds
2 Baths
1,320 SqFt
SOLD DATE : 03/07/2024
Key Details
Sold Price $470,000
Property Type Single Family Home
Sub Type Semi Detached (Half Duplex)
Listing Status Sold
Purchase Type For Sale
Square Footage 1,320 sqft
Price per Sqft $356
MLS® Listing ID A2061936
Sold Date 03/07/24
Style Bungalow,Side by Side
Bedrooms 2
Full Baths 2
Condo Fees $160
Originating Board Alberta West Realtors Association
Year Built 2022
Annual Tax Amount $1,075
Tax Year 2023
Lot Size 5,612 Sqft
Acres 0.13
Property Description
Welcome to your perfect retreat - Executive Bungalows designed for effortless living! Indulge in the luxury of upgraded high-end finishes, complemented by the assurance of a brand-new home warranty. This 1320 sq ft haven boasts a seamless blend of sophistication and practicality, featuring Quartz Countertops and main-floor laundry.
Enjoy the ease of maintenance-free living with a covered deck and durable decking, a newly installed driveway, and lush sod. Snow removal and lawncare is taken care of so you don't have to! Embrace the cozy ambiance with a delightful fireplace in the living room.
For those desiring extra space, envision the possibilities of a fully developed basement, professionally crafted by the builder. This expansion offers two additional bedrooms, a spacious family room, and an extra bathroom, elevating your living space to over 2500 sq ft. All of this can be yours for an all-inclusive price of $559,900!
Nestled in an unbeatable location, you'll find yourself surrounded by schools, a golf course, ball diamonds, and picturesque walking trails right outside your doorstep. These executive bungalows are tailor-made for snowbirds, working professionals, or anyone seeking the perfect blend of luxury and low-maintenance living. Your dream home awaits - seize the opportunity
Location
Province AB
County Woodlands County
Zoning R-3
Direction E
Rooms
Basement Full, Unfinished
Interior
Interior Features Crown Molding, High Ceilings, Kitchen Island, No Animal Home, No Smoking Home, Open Floorplan, Pantry, Quartz Counters, Vinyl Windows, Walk-In Closet(s)
Heating Forced Air, Natural Gas
Cooling None
Flooring Ceramic Tile, Vinyl
Fireplaces Number 1
Fireplaces Type Electric
Appliance Garage Control(s)
Laundry Laundry Room, Main Level
Exterior
Garage Concrete Driveway, Double Garage Attached
Garage Spaces 2.0
Garage Description Concrete Driveway, Double Garage Attached
Fence Partial
Community Features Clubhouse, Golf, Park, Playground, Pool, Schools Nearby, Shopping Nearby, Sidewalks, Street Lights, Walking/Bike Paths
Amenities Available Parking, Snow Removal
Roof Type Asphalt Shingle
Porch Deck, Front Porch
Lot Frontage 45.0
Parking Type Concrete Driveway, Double Garage Attached
Exposure E
Total Parking Spaces 4
Building
Lot Description Back Yard, Front Yard
Story 1
Foundation Poured Concrete
Architectural Style Bungalow, Side by Side
Level or Stories One
Structure Type Composite Siding,Concrete,Stone
New Construction 1
Others
HOA Fee Include Maintenance Grounds,Snow Removal
Restrictions Condo/Strata Approval
Tax ID 56950114
Ownership Private
Pets Description Yes
Read Less Info
Want to know what your home might be worth? Contact us for a FREE valuation!

Our team is ready to help you sell your home for the highest possible price ASAP

"My job is to find and attract mastery-based agents to the office, protect the culture, and make sure everyone is happy! "







