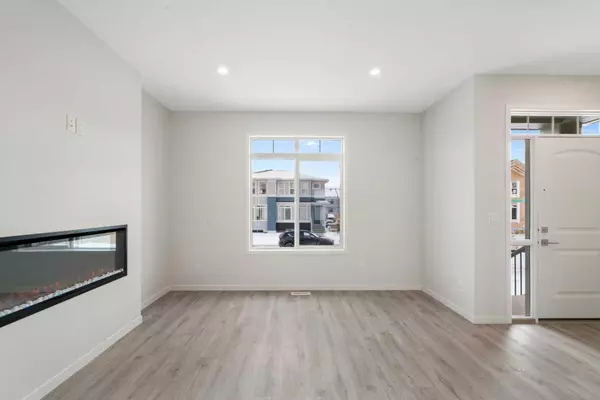$570,000
$574,900
0.9%For more information regarding the value of a property, please contact us for a free consultation.
4 Beds
4 Baths
1,409 SqFt
SOLD DATE : 03/07/2024
Key Details
Sold Price $570,000
Property Type Single Family Home
Sub Type Semi Detached (Half Duplex)
Listing Status Sold
Purchase Type For Sale
Square Footage 1,409 sqft
Price per Sqft $404
Subdivision D'Arcy Ranch
MLS® Listing ID A2107403
Sold Date 03/07/24
Style 2 Storey,Side by Side
Bedrooms 4
Full Baths 3
Half Baths 1
Originating Board Calgary
Year Built 2023
Lot Size 2,818 Sqft
Acres 0.06
Property Description
***Open House February 24th & 25th 1:00 - 3:00pm*** Dreaming of buying brand new, but don't have the time to wait? Then this is the one for you! With almost 2100 sqft of developed space including the professionally finished basement this home has room for the whole family! Alberta new home warranty and builders warranty in place! AVAILABLE IMMEDIATELY!!! Welcome home to your brand new D'Arcy Ranch duplex! Step inside onto the luxury vinyl plank floor and you are immediatley greeted by the spacious living room with built in fireplace to keep you warm and cozy. Open to the living room you will find your dream kitchen loaded with upgrades including two tone cabinets, soft close drawers, quartz countertops just to name a few. Off the kitchen you will find a spacious dining room flooded with natural light out of the large picture window. A tasteful two piece bathroom completes the main floor. The 2nd floor provides lots of space for the whole family with two guest bedrooms, (upgraded) guest bathroom and a generous sized primary bedroom with (upgraded) ensuite. Laundry is also conveniently located upstairs! The fully finished basement has been upgraded to include 9 foot ceilings, oversized windows and vinyl plank flooring throughout. The large windows flood the space with natural light making the space feel open and bright! A bedroom, bathroom, rec room and storage space complete the lower level! Perfectly located, close to shopping, playgrounds, walking paths, bike trails, D'Arcy Ranch Golf Course and walking distance to Okotoks mainstreet! Full Alberta new home warranty and builders warranty in place! With so much going on this one won't last! Call your favourite realtor today to set up a showing!!!
Location
Province AB
County Foothills County
Zoning TN
Direction S
Rooms
Basement Finished, Full
Interior
Interior Features Closet Organizers, High Ceilings, Kitchen Island, No Animal Home, No Smoking Home, Open Floorplan, Pantry, Quartz Counters, Recessed Lighting, Storage, Vinyl Windows, Walk-In Closet(s)
Heating Forced Air, Natural Gas
Cooling None
Flooring Vinyl
Fireplaces Number 1
Fireplaces Type Electric, Family Room
Appliance Dishwasher, Electric Stove, Microwave Hood Fan, Refrigerator, Washer/Dryer
Laundry Upper Level
Exterior
Garage Alley Access, Parking Pad
Garage Description Alley Access, Parking Pad
Fence None
Community Features Golf, Park, Playground, Schools Nearby, Shopping Nearby, Sidewalks, Walking/Bike Paths
Roof Type Asphalt Shingle
Porch Front Porch
Lot Frontage 25.26
Parking Type Alley Access, Parking Pad
Exposure S
Total Parking Spaces 2
Building
Lot Description Back Lane, Back Yard, Front Yard
Foundation Poured Concrete
Architectural Style 2 Storey, Side by Side
Level or Stories Two
Structure Type Vinyl Siding,Wood Frame
New Construction 1
Others
Restrictions None Known
Ownership Private
Read Less Info
Want to know what your home might be worth? Contact us for a FREE valuation!

Our team is ready to help you sell your home for the highest possible price ASAP

"My job is to find and attract mastery-based agents to the office, protect the culture, and make sure everyone is happy! "







