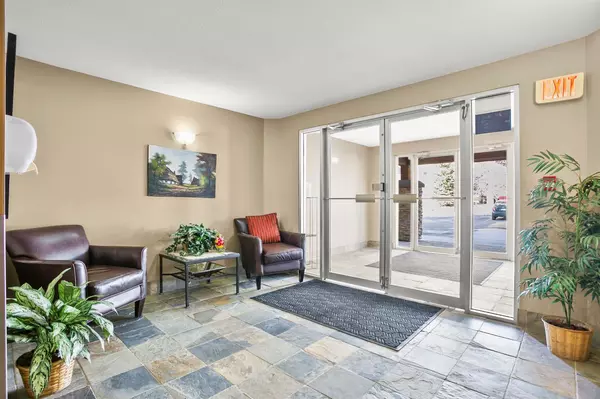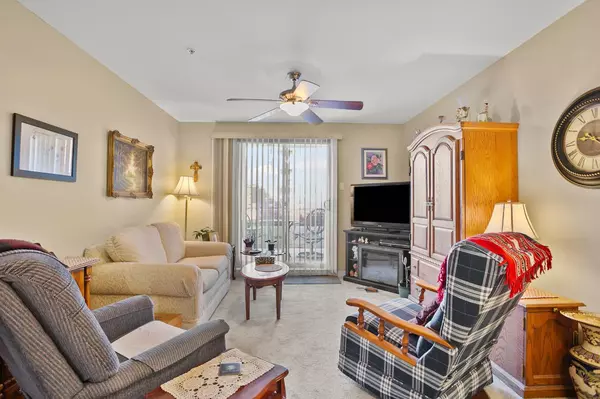$323,000
$309,900
4.2%For more information regarding the value of a property, please contact us for a free consultation.
2 Beds
2 Baths
860 SqFt
SOLD DATE : 03/07/2024
Key Details
Sold Price $323,000
Property Type Condo
Sub Type Apartment
Listing Status Sold
Purchase Type For Sale
Square Footage 860 sqft
Price per Sqft $375
Subdivision Crystal Shores
MLS® Listing ID A2110985
Sold Date 03/07/24
Style Apartment
Bedrooms 2
Full Baths 2
Condo Fees $464/mo
HOA Fees $21/ann
HOA Y/N 1
Originating Board Calgary
Year Built 2006
Annual Tax Amount $1,609
Tax Year 2023
Property Description
Welcome to premium condo living in the vibrant and scenic town of Okotoks, Alberta! Presenting a perfectly designed 860 sq.ft., 2 bedroom, 2-bathroom apartment condo in the desirable Mesa condo complex! A brilliant mix of function and aesthetics, this charming home is full of dynamic features. Enjoy the convenience of a meticulously designed open concept layout which includes a spacious kitchen that boasts plenty of countertop space for all your culinary adventures, leading into a large dining and living room area illuminated by bright west-facing windows. Retreat, rest, and refresh in the generous bedrooms; the primary with a 4-piece en-suite and a fantastic walk-in closet perfect for anyone with an extravagant wardrobe. For those who need a little extra space, the unit also includes a den, perfect for setting up a home office, a study area, or simply a peaceful reading nook. Unique highlights include underground parking that comes with a dedicated storage locker for that extra bit of storage right at your parking spot!
The jewel in the crown, however, is the Mesa condo complex amenities building, managed with absolute care. It's flourishing with amenities that foster a sense of community! Dive into a good book in the complex's library, bond with neighbors in the meeting area, or perfect your pool skills. For more activity, enjoy the invigorating hot tub, sauna, and exercise room.This premium condominium offers more than just a comfortable living space—it opens doors to a lifestyle filled with fun, relaxation, and healthy living.
The residents of this exquisite condo enjoy exclusive access to the Crystal Shores Beach House. This allows them to indulge in a variety of water-based activities, such as paddle boating and fishing, alongside the thrill of volleyball games against the backdrop of the picturesque lake view. Winter isn’t any less fun, as the lake area transforms into a hub for ice skating. But the perks don’t end with the changing seasons. The Beach House also offers an array of exciting programs, available on a pay-per-use basis. From nurturing physical health with Yoga and Zumba classes to honing mental skills through engaging Bridge and Canasta sessions, there’s always something for everyone.
Capture this prime opportunity to be part of the friendly, active Mesa Condo community!
Location
Province AB
County Foothills County
Zoning NC
Direction W
Rooms
Basement None
Interior
Interior Features Closet Organizers, No Animal Home, No Smoking Home
Heating In Floor, Natural Gas
Cooling None
Flooring Carpet, Vinyl Plank
Appliance Dishwasher, Dryer, Electric Stove, Microwave Hood Fan, Refrigerator, Washer, Window Coverings
Laundry In Unit
Exterior
Garage Heated Garage, Secured, Underground
Garage Description Heated Garage, Secured, Underground
Community Features Lake, Playground, Schools Nearby, Shopping Nearby, Sidewalks, Street Lights, Walking/Bike Paths
Amenities Available Car Wash, Clubhouse, Fitness Center, Party Room, Sauna, Secured Parking, Spa/Hot Tub, Storage, Visitor Parking
Porch Patio
Parking Type Heated Garage, Secured, Underground
Exposure W
Total Parking Spaces 1
Building
Story 4
Foundation Poured Concrete
Architectural Style Apartment
Level or Stories Single Level Unit
Structure Type Stone,Stucco,Wood Frame
Others
HOA Fee Include Common Area Maintenance,Gas,Heat,Insurance,Maintenance Grounds,Parking,Professional Management,Reserve Fund Contributions,Sewer,Snow Removal,Trash,Water
Restrictions Pet Restrictions or Board approval Required
Tax ID 84556568
Ownership Private
Pets Description Restrictions, Cats OK, Yes
Read Less Info
Want to know what your home might be worth? Contact us for a FREE valuation!

Our team is ready to help you sell your home for the highest possible price ASAP

"My job is to find and attract mastery-based agents to the office, protect the culture, and make sure everyone is happy! "







