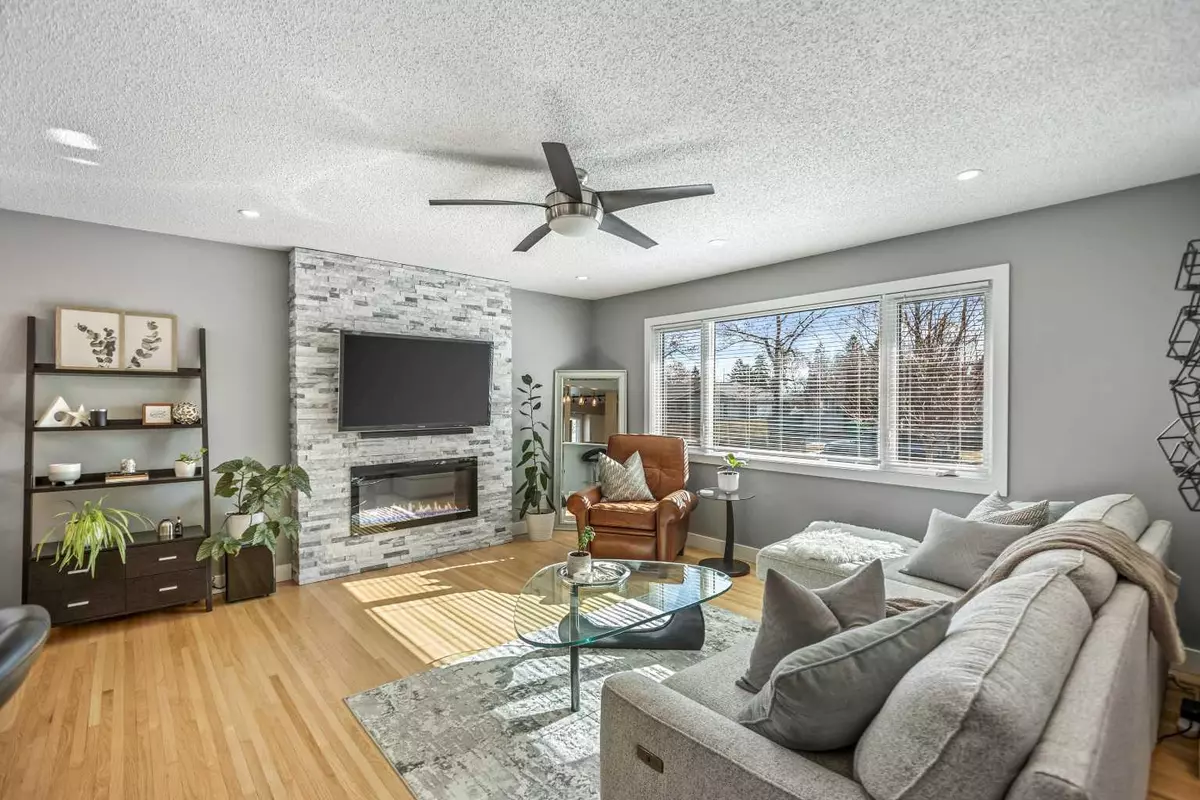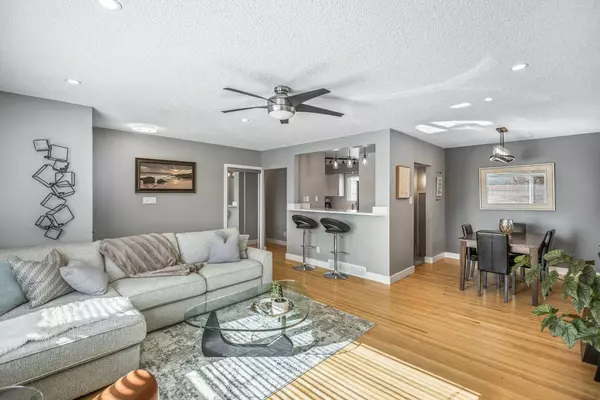$725,000
$649,900
11.6%For more information regarding the value of a property, please contact us for a free consultation.
5 Beds
2 Baths
1,071 SqFt
SOLD DATE : 03/07/2024
Key Details
Sold Price $725,000
Property Type Single Family Home
Sub Type Detached
Listing Status Sold
Purchase Type For Sale
Square Footage 1,071 sqft
Price per Sqft $676
Subdivision Fairview
MLS® Listing ID A2111425
Sold Date 03/07/24
Style Bungalow
Bedrooms 5
Full Baths 2
Originating Board Calgary
Year Built 1959
Annual Tax Amount $3,650
Tax Year 2023
Lot Size 4,994 Sqft
Acres 0.11
Property Description
Welcome home to 159 Fyffe Road SE in the community of Fairview. This gorgeous bungalow has been renovated throughout and is ready for you to move in! Featuring a total of 5 bedrooms; 3 on the main floor and 2 in the basement and two full bathrooms. The main floor features a bright open living room and dining room with a custom stone fireplace. The original oak hardwood floors have been maintained but could easily be refinished for a more modern take. With a large south east facing window natural light flows throughout the space; perfect for plant enthusiasts. The kitchen has been updated with beautiful quartz counters, stainless steel appliances, and modern white cabinets. The main 4-piece bathroom features a gorgeous tiled soaker tub and shower. With three bedrooms on the main floor there is plenty of room for kids rooms or an office. The main floor windows (excluding the front living room window) were recently replaced (2021). The basement features a massive family room that allows plenty of room for a games/kids area, pool table, and a couch and tv. Down the hall you will find the fourth and fifth bedrooms which are great for older kids, guests, or a gym/office. The basement also features a 4-piece bathroom. The large laundry and utility room provides ample space for storage. The backyard includes a great size deck, a sun screen, dog run, and plenty of space to enjoy your lawn and garden. The oversized detached garage (23'4" x 23'4") can easily fit two vehicles (including a full size truck) and plenty of storage space in front and along the sides. The garage has a subpanel and there is gas line if you want to add a heater. This house is wonderfully located with walking distance to Le Roi Daniels and Fairview School, Parks & Playgrounds, Toppler Bowl, and Acadia Shopping Centre. Fairview is perfectly located between Blackfoot Trail, Glenmore Trail, Heritage Drive, and Macleod Trail providing easy access to anywhere you need to get to. There are plenty amenities within walking distance, or a short drive to Deerfoot Meadows. Don't miss out on this exceptional opportunity - contact your Realtor today to book a showing!
Location
Province AB
County Calgary
Area Cal Zone S
Zoning R-C1
Direction SE
Rooms
Basement Finished, Full
Interior
Interior Features Breakfast Bar, Ceiling Fan(s), No Smoking Home, Quartz Counters, Recessed Lighting, Storage
Heating Forced Air, Natural Gas
Cooling None
Flooring Carpet, Hardwood, Tile, Vinyl
Fireplaces Number 1
Fireplaces Type Electric, Living Room
Appliance Dishwasher, Dryer, Electric Range, Garage Control(s), Garburator, Microwave Hood Fan, Refrigerator, Washer, Water Softener, Window Coverings
Laundry In Basement, Laundry Room, Sink
Exterior
Garage Alley Access, Double Garage Detached, Oversized
Garage Spaces 2.0
Garage Description Alley Access, Double Garage Detached, Oversized
Fence Fenced
Community Features Park, Playground, Schools Nearby, Shopping Nearby, Sidewalks, Street Lights
Roof Type Asphalt Shingle
Porch Deck
Lot Frontage 50.0
Parking Type Alley Access, Double Garage Detached, Oversized
Total Parking Spaces 2
Building
Lot Description Back Yard, Street Lighting, Underground Sprinklers, Rectangular Lot
Foundation Poured Concrete
Architectural Style Bungalow
Level or Stories One
Structure Type Aluminum Siding ,Stucco
Others
Restrictions None Known
Tax ID 82809880
Ownership Private
Read Less Info
Want to know what your home might be worth? Contact us for a FREE valuation!

Our team is ready to help you sell your home for the highest possible price ASAP

"My job is to find and attract mastery-based agents to the office, protect the culture, and make sure everyone is happy! "







