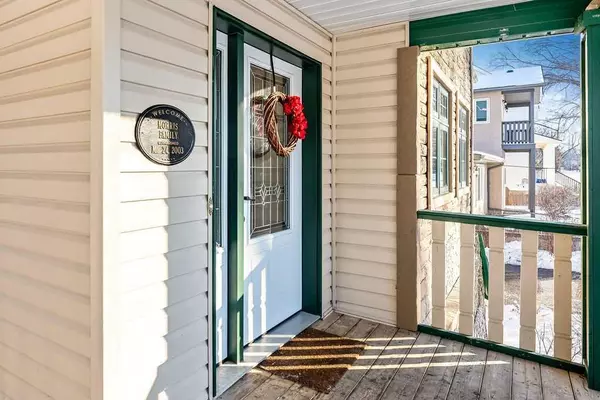$600,000
$615,000
2.4%For more information regarding the value of a property, please contact us for a free consultation.
3 Beds
2 Baths
1,800 SqFt
SOLD DATE : 03/08/2024
Key Details
Sold Price $600,000
Property Type Single Family Home
Sub Type Detached
Listing Status Sold
Purchase Type For Sale
Square Footage 1,800 sqft
Price per Sqft $333
Subdivision Southwest Central High River
MLS® Listing ID A2106634
Sold Date 03/08/24
Style 2 Storey
Bedrooms 3
Full Baths 2
Originating Board Calgary
Year Built 2010
Annual Tax Amount $4,258
Tax Year 2023
Lot Size 6,479 Sqft
Acres 0.15
Property Description
This beautiful 2 story home in the highly sought southwest part of High River is on one of the most beautiful streets in town. It offers so much charm and character starting with its curb appeal, this home is move in ready. Built in 2010 it has ICF foundation and a lifetime tin roof, It has a south facing covered front porch and a single car attached front garage. There is no carpet in this house - you will find beautiful oak hardwood floors throughout the top two floors and vinyl plank flooring in the basement. The main floor has numerous windows which provide plenty of natural light throughout the home, a formal dining room, a gorgeous kitchen with so much cupboard space, stainless steel appliances and a breakfast nook, a front sitting room, laundry and a 2 pc bathroom. The upper level has three bedrooms including a large master with a cheater ensuite and a large sized bonus room with vaulted ceilings. The large bathroom has a stunning clawfoot tub. The lower level has been designed and developed to accommodate a suite if desired, with a 4 piece bathroom, living room and a separate entrance. The back yard is a private oasis with two decks and plenty of trees, flower beds and garden boxes. There is an incredible rear detached(24x30)garage with heat, water and plenty of room for all the things! Next to the rear garage is a concrete pad with a large gate accessed from the back alley allowing for RV or additional parking.
Location
Province AB
County Foothills County
Zoning TND
Direction W
Rooms
Basement Finished, Full
Interior
Interior Features Vaulted Ceiling(s)
Heating Forced Air, Natural Gas
Cooling None
Flooring Ceramic Tile, Hardwood
Appliance Dishwasher, Dryer, Garage Control(s), Gas Stove, Microwave, Microwave Hood Fan, Refrigerator, Washer, Water Softener, Window Coverings
Laundry Main Level
Exterior
Garage Double Garage Detached, Driveway, Heated Garage, RV Access/Parking, Single Garage Attached
Garage Spaces 3.0
Garage Description Double Garage Detached, Driveway, Heated Garage, RV Access/Parking, Single Garage Attached
Fence Fenced
Community Features Schools Nearby, Shopping Nearby, Sidewalks, Walking/Bike Paths
Roof Type Metal
Porch Deck
Lot Frontage 49.94
Parking Type Double Garage Detached, Driveway, Heated Garage, RV Access/Parking, Single Garage Attached
Exposure W
Total Parking Spaces 3
Building
Lot Description Back Lane, Back Yard, Fruit Trees/Shrub(s), Rectangular Lot
Building Description ICFs (Insulated Concrete Forms),Vinyl Siding,Wood Frame, Oversized double detached garage (24'x30' - 720 sq.ft.)
Foundation ICF Block
Architectural Style 2 Storey
Level or Stories Two
Structure Type ICFs (Insulated Concrete Forms),Vinyl Siding,Wood Frame
Others
Restrictions None Known
Tax ID 84808256
Ownership Private
Read Less Info
Want to know what your home might be worth? Contact us for a FREE valuation!

Our team is ready to help you sell your home for the highest possible price ASAP

"My job is to find and attract mastery-based agents to the office, protect the culture, and make sure everyone is happy! "







