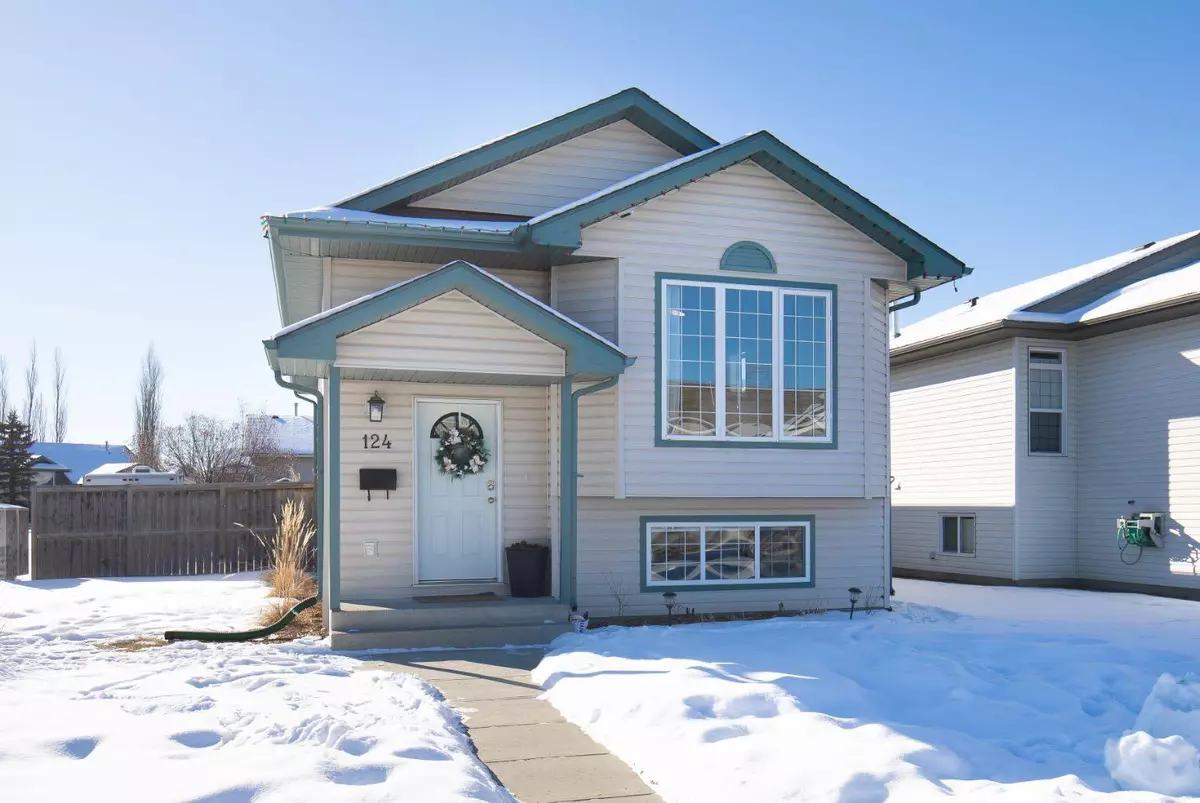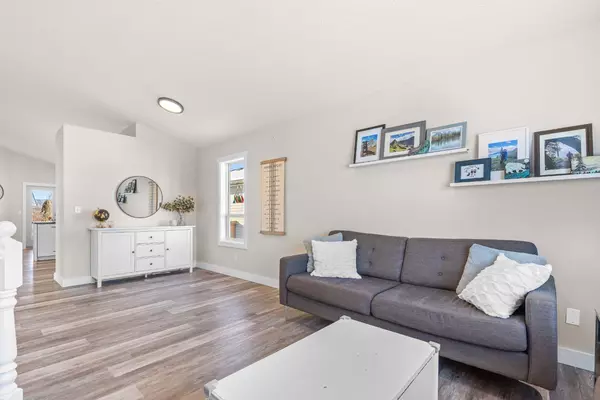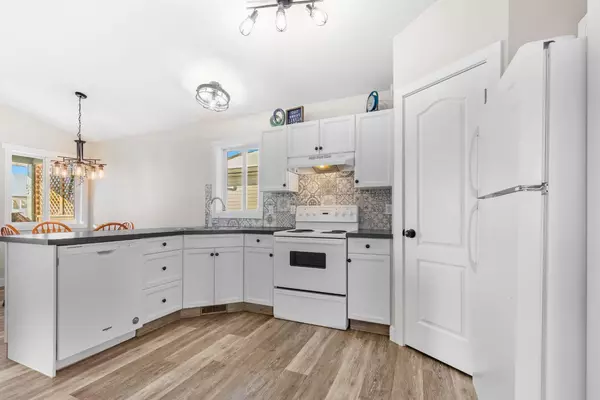$338,400
$339,900
0.4%For more information regarding the value of a property, please contact us for a free consultation.
4 Beds
2 Baths
1,060 SqFt
SOLD DATE : 03/08/2024
Key Details
Sold Price $338,400
Property Type Single Family Home
Sub Type Detached
Listing Status Sold
Purchase Type For Sale
Square Footage 1,060 sqft
Price per Sqft $319
Subdivision Devonshire
MLS® Listing ID A2108855
Sold Date 03/08/24
Style Bi-Level
Bedrooms 4
Full Baths 2
Originating Board Central Alberta
Year Built 2003
Annual Tax Amount $2,974
Tax Year 2023
Lot Size 5,506 Sqft
Acres 0.13
Property Description
You will find great value in this fully finished and stylishly updated 4 bed / 2 bath home. In through the front door and you will appreciate the updates to the paint, trim, vinyl plank flooring and lighting throughout the main level. Up the stairs and you are into the open and spacious living room with lots of natural light thanks to the large front window. Next to the living room is the kitchen with refinished cabinets, updated backsplash and countertops. The kitchen also has a centre pantry. The dining space has a window that overlooks the back deck / yard. A good sized primary bedroom, two more bedrooms and an updated main 4 piece bathroom complete the main level. Downstairs and you walk into the grande family room / games room area which again has lots of natural lighting thanks to the basement windows. A bedroom, a 3 piece bathroom with a tiled shower, a laundry room and the utility / storage room complete the basement level. Out the back door and you will be on the upper level covered south facing deck. Down the stairs brings you to the large lower tier deck complete with a pergola. The oversized backyard is fully fenced, has a fire pit and a gravel car / RV parking pad. There is plenty of room to put a detached garage in if desired and still have a decent amount of backyard space left over. 124 Downing Close is within walking distance to multiple parks / playgrounds, schools, shopping and the Collicutt Recreation Centre.
Location
Province AB
County Red Deer
Zoning R1
Direction N
Rooms
Basement Finished, Full
Interior
Interior Features Vaulted Ceiling(s)
Heating Forced Air
Cooling None
Flooring Carpet, Vinyl Plank
Appliance Dishwasher, Electric Stove, Range Hood, Refrigerator, Washer/Dryer, Window Coverings
Laundry In Basement
Exterior
Garage Parking Pad, RV Access/Parking
Garage Description Parking Pad, RV Access/Parking
Fence Fenced
Community Features Park, Playground, Schools Nearby, Shopping Nearby, Walking/Bike Paths
Roof Type Asphalt Shingle
Porch Deck
Lot Frontage 46.0
Parking Type Parking Pad, RV Access/Parking
Total Parking Spaces 2
Building
Lot Description Back Lane, Corner Lot, Landscaped
Foundation Poured Concrete
Architectural Style Bi-Level
Level or Stories Bi-Level
Structure Type Vinyl Siding
Others
Restrictions None Known
Tax ID 83304122
Ownership Private
Read Less Info
Want to know what your home might be worth? Contact us for a FREE valuation!

Our team is ready to help you sell your home for the highest possible price ASAP

"My job is to find and attract mastery-based agents to the office, protect the culture, and make sure everyone is happy! "







