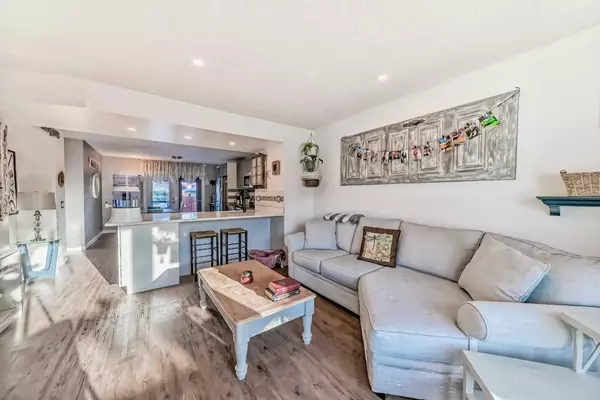$460,000
$429,000
7.2%For more information regarding the value of a property, please contact us for a free consultation.
3 Beds
2 Baths
1,187 SqFt
SOLD DATE : 03/08/2024
Key Details
Sold Price $460,000
Property Type Single Family Home
Sub Type Semi Detached (Half Duplex)
Listing Status Sold
Purchase Type For Sale
Square Footage 1,187 sqft
Price per Sqft $387
Subdivision Summerhill
MLS® Listing ID A2112319
Sold Date 03/08/24
Style 2 Storey,Side by Side
Bedrooms 3
Full Baths 1
Half Baths 1
Originating Board Calgary
Year Built 1978
Annual Tax Amount $2,036
Tax Year 2023
Lot Size 3,422 Sqft
Acres 0.08
Lot Dimensions 12.44 m X 31.47m
Property Description
A great 3 bedroom, 1 and 1/2 baths, 2 Storey starter home with a detached garage on a quiet street with a front yard parking pad. This home has been very well maintained, is very clean and has recently had a major update. You will note by the pictures that a modern contemporary open floor plan was the result of the renovation. A new kitchen was installed with a large peninsula with an extra wide quartz bar top overlooking the living room. New vinyl flooring and SS appliance package added at the time of the reno. New vinyl windows and doors were installed in 2019. Hot water tank is 1 year old. Upstairs you will find 3 bedrooms with a very large master bedroom. Basement is finished except for flooring, including stippled ceiling with pot lights and fresh paint. Garage is insulated and boarded with a newer insulated metal overhead door. Located on a quiet cul-de-sac with easy access to in and out of Airdrie.
Location
Province AB
County Airdrie
Zoning R2
Direction W
Rooms
Basement Full, Partially Finished
Interior
Interior Features Breakfast Bar, Open Floorplan, Vinyl Windows
Heating Forced Air, Natural Gas
Cooling None
Flooring Carpet, Laminate
Appliance Dishwasher, Dryer, Electric Stove, Freezer, Garage Control(s), Microwave Hood Fan, Refrigerator, Washer
Laundry In Basement
Exterior
Garage Double Garage Detached
Garage Spaces 2.0
Garage Description Double Garage Detached
Fence Fenced
Community Features None
Roof Type Asphalt Shingle
Porch Deck
Lot Frontage 40.82
Parking Type Double Garage Detached
Exposure W
Total Parking Spaces 2
Building
Lot Description Back Lane, Back Yard, Cul-De-Sac, Landscaped
Foundation Poured Concrete
Architectural Style 2 Storey, Side by Side
Level or Stories Two
Structure Type Vinyl Siding,Wood Frame
Others
Restrictions None Known
Tax ID 84577920
Ownership Private
Read Less Info
Want to know what your home might be worth? Contact us for a FREE valuation!

Our team is ready to help you sell your home for the highest possible price ASAP

"My job is to find and attract mastery-based agents to the office, protect the culture, and make sure everyone is happy! "







