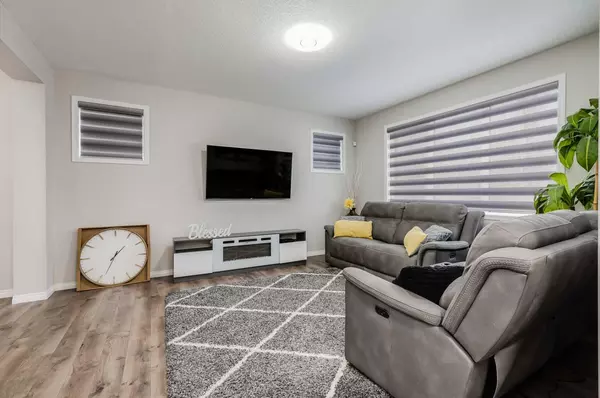$640,650
$650,000
1.4%For more information regarding the value of a property, please contact us for a free consultation.
3 Beds
3 Baths
1,907 SqFt
SOLD DATE : 03/08/2024
Key Details
Sold Price $640,650
Property Type Single Family Home
Sub Type Semi Detached (Half Duplex)
Listing Status Sold
Purchase Type For Sale
Square Footage 1,907 sqft
Price per Sqft $335
Subdivision Carrington
MLS® Listing ID A2101136
Sold Date 03/08/24
Style 2 Storey,Side by Side
Bedrooms 3
Full Baths 2
Half Baths 1
Originating Board Calgary
Year Built 2018
Annual Tax Amount $3,650
Tax Year 2023
Lot Size 2,174 Sqft
Acres 0.05
Property Description
FRESHLY PAINTED 1900 SQFT semi-detached MOVE-IN-READY modern home in the community of Carrington! This is a 2018-built 3-bed 2.5-bath home that has been freshly painted WITHIN THE WEEK, and has 1900 SQFT of living space, the LARGEST semi-detached floor plan in the neighbourhood! Walking up to the house, you will find a cozy and inviting front porch leading into your living room. Open-concept floor plan on the main floor with vinyl flooring throughout, you have a living room, central dining room with updated modern light fixtures and kitchen with your very own pantry. Kitchen eat-at island is very spacious with enough room to comfortably seat 4 people and a very unique CURVED design with quartz countertops. Off of the kitchen is a mudroom with an exit out to your garage and back deck, as well as a 2-piece powder room for guests. Heading upstairs, your master bedroom comes with 2 bonuses, a large walk-in closet and a full 5-piece ensuite bath with double vanity sinks, a soaking tub and a standing shower! Along with that, there are 2 other bedrooms, another full 4-piece bath to share and a very conveniently placed laundry room on the upper level. Outside, you have a good-sized deck off of your back door for entertaining and a fully fenced-in backyard. Access to the double attached garage through the mudroom or through the PAVED back lane, which means no more having to clean your car off in the wintertime. We've also got you covered in the Summertime with central Air Conditioning! In the neighbourhood, you have access to many amenities like nearby Save-On-Foods, shopping plazas, Carrington Skate Park, Cross-Iron Mills and Costco. On top of that, lots and lots of playgrounds, soccer fields and walking/biking paths in the neighbourhood with Carrington Ponds, Livingston Ponds, Carringsby Lake and more all within walking distance. Jumping in the car: Downtown is a 25min drive away (27KM), Airport is a 15min drive away (16.2KM), and Banff is a 1 hour 20 min drive away (130KM).
Location
Province AB
County Calgary
Area Cal Zone N
Zoning R-G
Direction N
Rooms
Basement Full, Unfinished
Interior
Interior Features Kitchen Island, No Animal Home, No Smoking Home, Quartz Counters
Heating Forced Air
Cooling Central Air
Flooring Carpet, Ceramic Tile, Vinyl Plank
Appliance Dishwasher, Dryer, Electric Stove, Microwave Hood Fan, Refrigerator, Washer
Laundry In Unit, Laundry Room, Upper Level
Exterior
Garage Double Garage Attached
Garage Spaces 2.0
Garage Description Double Garage Attached
Fence Fenced
Community Features Lake, Park, Playground, Schools Nearby, Shopping Nearby, Sidewalks, Street Lights, Walking/Bike Paths
Amenities Available Dog Park, Dog Run, Park, Playground
Roof Type Asphalt Shingle
Porch Deck, Front Porch
Lot Frontage 24.28
Parking Type Double Garage Attached
Total Parking Spaces 3
Building
Lot Description Back Lane, Back Yard, Level, Private
Foundation Poured Concrete
Architectural Style 2 Storey, Side by Side
Level or Stories Two
Structure Type Vinyl Siding,Wood Frame
Others
Restrictions None Known
Tax ID 83085468
Ownership Private
Read Less Info
Want to know what your home might be worth? Contact us for a FREE valuation!

Our team is ready to help you sell your home for the highest possible price ASAP

"My job is to find and attract mastery-based agents to the office, protect the culture, and make sure everyone is happy! "







