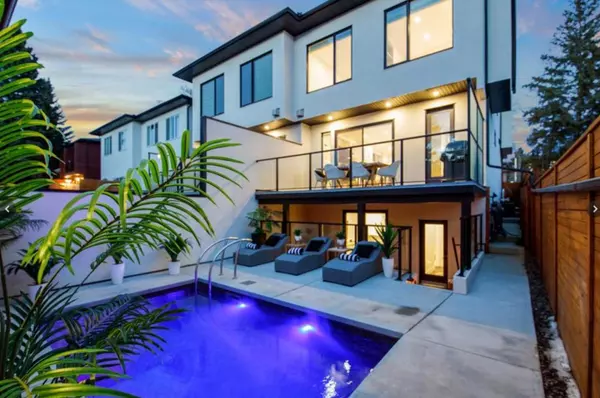$1,000,000
$974,888
2.6%For more information regarding the value of a property, please contact us for a free consultation.
4 Beds
4 Baths
1,997 SqFt
SOLD DATE : 03/08/2024
Key Details
Sold Price $1,000,000
Property Type Single Family Home
Sub Type Semi Detached (Half Duplex)
Listing Status Sold
Purchase Type For Sale
Square Footage 1,997 sqft
Price per Sqft $500
Subdivision Glenbrook
MLS® Listing ID A2111439
Sold Date 03/08/24
Style 2 Storey,Side by Side
Bedrooms 4
Full Baths 3
Half Baths 1
Originating Board Calgary
Year Built 2019
Annual Tax Amount $5,940
Tax Year 2023
Lot Size 3,003 Sqft
Acres 0.07
Property Description
Experience the epitome of urban luxury in this coveted modern family home, nestled in the heart of the inner city. Perched strategically to capture breathtaking views of both sunrise and sunset, every detail of this home has been meticulously crafted to perfection. Step into the professionally designed interior offering soaring 9-foot ceilings on two levels, opulent Restoration Hardware lighting installations paired with recessed lighting, built-in speakers, hardwood flooring that graces all three levels, complemented by polished marble flooring accents throughout. The sleek and stylish kitchen is a culinary masterpiece that cannot help but inspire chefs to create, boasting top-of-the-line professional-grade appliances, including gas cooktop, built-in oven and microwave and chimney range hood, enormous side-by-side refrigerator and freezer, quartz countertops, and floor-to-ceiling cabinetry with under cabinet lighting. Designed for effortless living, this home boasts custom drawers and storage solutions at every turn, as well as a central vacuum system and central air for your convenience and comfort. Entertain guests in the living room, complete with a marble-tiled fireplace flanked by custom built-in cabinetry and shelving. Floor to ceiling windows and the sliding patio door brings the outside in and leads into a sun-drenched west-facing backyard oasis. A convenient powder room for guests completes the main floor. Retreat to the primary suite, a sanctuary of luxury that is a feast for the senses, with soaring ceilings, a lavish 5-piece ensuite with radiant-heated marble floors, a double vanity, large steam shower with rain shower head, and an expansive walk-in closet. Also on this level you will discover two additional generously sized bedrooms, a stunning main bath, and a convenient laundry room. Descend to the walk-out basement, where nearly 9-foot ceilings and radiant-heated floors await. End your day with a cocktail at the wet bar in the expansive rec room. Find a spacious fourth bedroom, and additional bath that provides the perfect space for relaxation for an overnight guest. A mudroom w/ extra storage brings your organizational dreams to life. Additionally, the heated saltwater pool can be adjusted to hot tub temperatures, or with the training tether, it can be used as an exercise pool for reviving workouts. Beyond the pool, the maintenance-free private backyard beckons with its decking and landscaped grounds, while a heated and insulated double detached garage and professionally landscaped front yard add to the allure of this exquisite property. Situated on a serene street in the sought-after inner-city neighbourhood of Glenbrook, enjoy the convenience of a short stroll to Lukes Drug Mart, Starbucks, a quick drive to Marda Loop or Signal Hill and easy access to downtown. Impeccably detailed and effortlessly chic, this home offers the perfect fusion of refined craftsmanship and leisurely living.**OPEN HOUSE March 9th, 12pm - 2pm & March 10th, 11am - 1pm**
Location
Province AB
County Calgary
Area Cal Zone W
Zoning R-C2
Direction E
Rooms
Basement Finished, Full, Walk-Out To Grade
Interior
Interior Features Bookcases, Built-in Features, Central Vacuum, Chandelier, Closet Organizers, Double Vanity, Jetted Tub, Kitchen Island, Open Floorplan, Quartz Counters, Recessed Lighting, Walk-In Closet(s)
Heating In Floor, Forced Air, Natural Gas, Radiant
Cooling Central Air
Flooring Ceramic Tile, Hardwood, Marble
Fireplaces Number 1
Fireplaces Type Gas, Living Room, Stone
Appliance Bar Fridge, Built-In Oven, Dishwasher, Dryer, Garage Control(s), Garburator, Gas Cooktop, Microwave, Range Hood, Refrigerator, Washer, Window Coverings
Laundry Laundry Room, Sink, Upper Level
Exterior
Garage Double Garage Detached
Garage Spaces 2.0
Garage Description Double Garage Detached
Fence Fenced
Community Features Golf, Park, Playground, Pool, Schools Nearby, Shopping Nearby, Sidewalks, Street Lights, Tennis Court(s), Walking/Bike Paths
Roof Type Asphalt Shingle
Porch Deck, Patio
Lot Frontage 25.0
Parking Type Double Garage Detached
Total Parking Spaces 2
Building
Lot Description Back Lane, Back Yard, Few Trees, Front Yard, Low Maintenance Landscape, Landscaped, Street Lighting, Private, Rectangular Lot
Foundation Poured Concrete
Architectural Style 2 Storey, Side by Side
Level or Stories Two
Structure Type Stone,Stucco,Wood Frame
Others
Restrictions None Known
Tax ID 83027485
Ownership Private
Read Less Info
Want to know what your home might be worth? Contact us for a FREE valuation!

Our team is ready to help you sell your home for the highest possible price ASAP

"My job is to find and attract mastery-based agents to the office, protect the culture, and make sure everyone is happy! "







