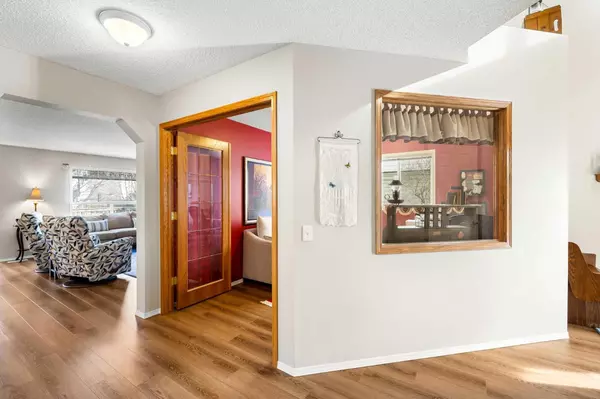$690,000
$699,900
1.4%For more information regarding the value of a property, please contact us for a free consultation.
4 Beds
4 Baths
1,773 SqFt
SOLD DATE : 03/08/2024
Key Details
Sold Price $690,000
Property Type Single Family Home
Sub Type Detached
Listing Status Sold
Purchase Type For Sale
Square Footage 1,773 sqft
Price per Sqft $389
Subdivision Tuscany
MLS® Listing ID A2111140
Sold Date 03/08/24
Style 2 Storey
Bedrooms 4
Full Baths 3
Half Baths 1
HOA Fees $23/ann
HOA Y/N 1
Originating Board Calgary
Year Built 2000
Annual Tax Amount $3,742
Tax Year 2023
Lot Size 4,456 Sqft
Acres 0.1
Property Description
Step into this charming home in the heart of Tuscany, boasting a myriad of updates guaranteeing comfort and convenience at every turn. The lovely kitchen has been newly updated with sleek quartz countertops and freshly painted cabinetry with a convenient island featuring breakfast bar seating, perfect for casual dining or entertaining guests. This space seamlessly flows into the eating nook, where you can enjoy meals with loved ones while admiring the serene views of the sprawling back deck and charming backyard. In the living room, a corner fireplace takes centre stage, adorned with a mantle and stone surround, creating a cozy ambiance for relaxing evenings at home. Large windows overlook the back deck, allowing natural light to fill the space and providing a seamless connection to the outdoors. A great sized office, 2pc powder room and main floor laundry top off this fantastic main level. Retreat to the primary bedroom where you'll find a stand-alone shower, as well as a relaxing soaking tub, ideal for unwinding after a long day. The spacious room also boasts a walk-in closet, offering plenty of storage for your wardrobe essentials. Two great sized bedrooms and a 4pc bathroom complete this upper level. Venture downstairs to the fully finished basement, where you'll discover even more living space and versatility. A lower-level bedroom awaits, complete with built-in shelving, providing privacy and comfort for guests or family members. The adjacent family room offers plenty of room for relaxation and entertainment, making it the perfect spot for movie nights or game days. Ample storage space ensures that your belongings stay organized and easily accessible. A 4pc bathroom completes this space. With its thoughtful updates, spacious layout, and inviting atmosphere, this home offers the perfect blend of modern convenience and timeless charm. Updates include a newer roof (2 1/2 years old), brand new hot water heater, new furnace, new air conditioning, and fresh flooring throughout the main floor, this residence is the epitome of move-in ready.
Location
Province AB
County Calgary
Area Cal Zone Nw
Zoning R-C1
Direction SW
Rooms
Basement Finished, Full
Interior
Interior Features Breakfast Bar, Central Vacuum, Kitchen Island, No Animal Home, No Smoking Home, Open Floorplan, Pantry, Quartz Counters, Walk-In Closet(s)
Heating Forced Air
Cooling Central Air
Flooring Carpet, Laminate, Vinyl Plank
Fireplaces Number 1
Fireplaces Type Gas
Appliance Central Air Conditioner, Dishwasher, Dryer, Garage Control(s), Microwave, Oven, Range Hood, Refrigerator, Washer, Window Coverings
Laundry Main Level
Exterior
Garage Double Garage Attached
Garage Spaces 2.0
Garage Description Double Garage Attached
Fence Fenced
Community Features Clubhouse, Park, Playground, Schools Nearby, Shopping Nearby, Sidewalks, Street Lights, Tennis Court(s), Walking/Bike Paths
Amenities Available Clubhouse, Community Gardens, Park, Picnic Area, Playground, Racquet Courts, Recreation Facilities
Roof Type Asphalt Shingle
Porch Deck
Lot Frontage 39.86
Parking Type Double Garage Attached
Total Parking Spaces 2
Building
Lot Description Back Yard, Close to Clubhouse, Few Trees, Lawn, Landscaped, Rectangular Lot
Foundation Poured Concrete
Architectural Style 2 Storey
Level or Stories Two
Structure Type Stone,Vinyl Siding
Others
Restrictions Utility Right Of Way
Tax ID 83150077
Ownership Private
Read Less Info
Want to know what your home might be worth? Contact us for a FREE valuation!

Our team is ready to help you sell your home for the highest possible price ASAP

"My job is to find and attract mastery-based agents to the office, protect the culture, and make sure everyone is happy! "







