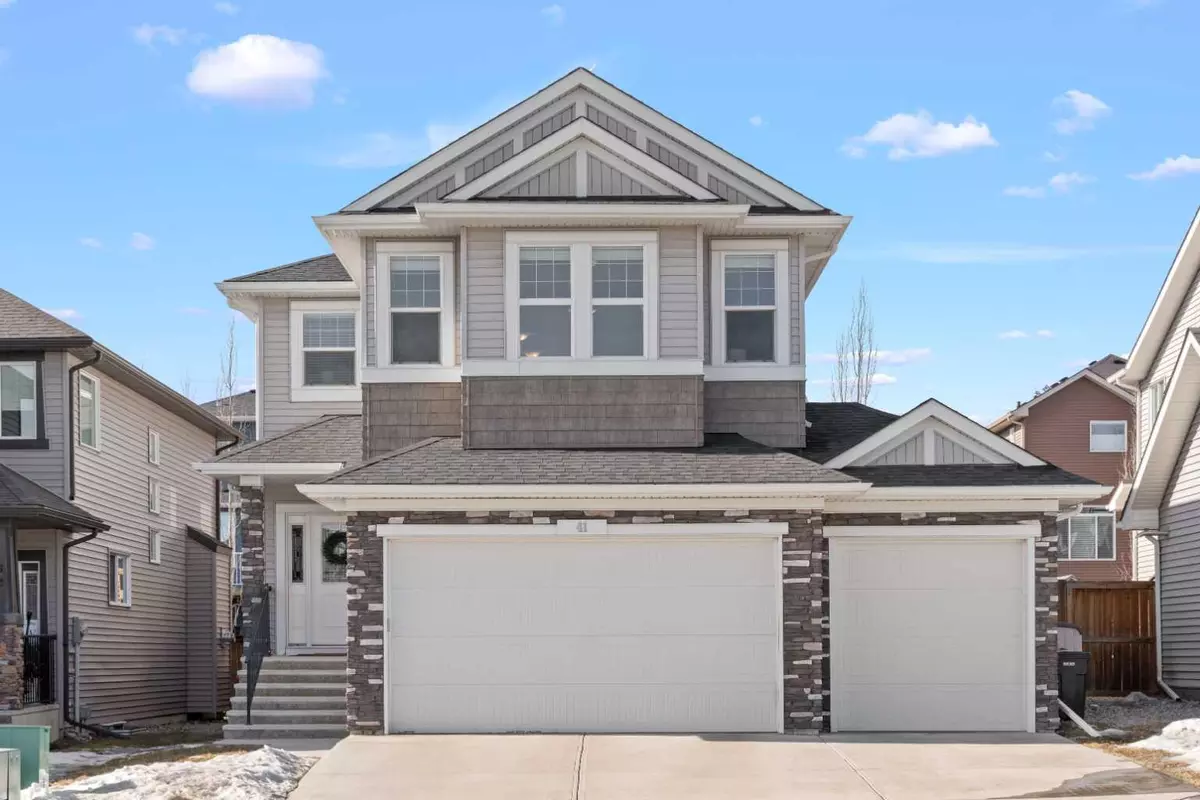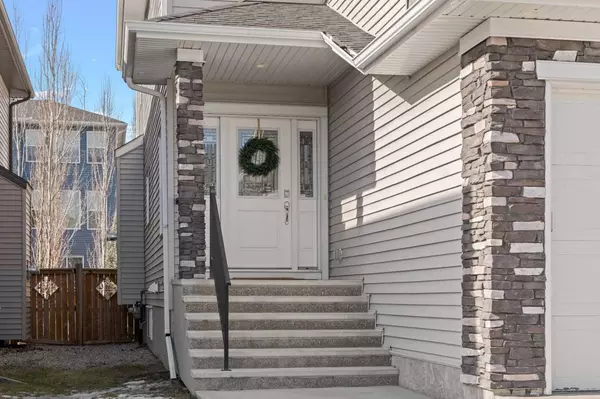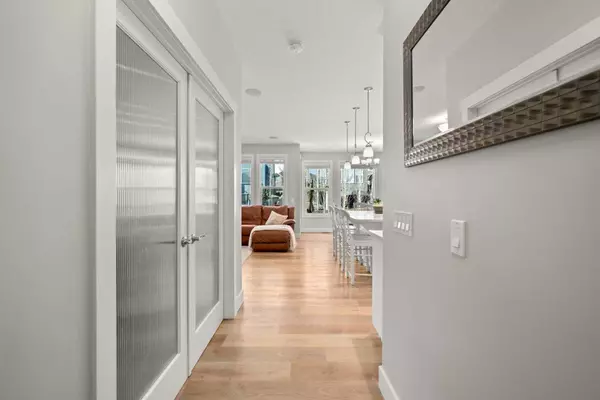$789,000
$780,000
1.2%For more information regarding the value of a property, please contact us for a free consultation.
4 Beds
3 Baths
2,426 SqFt
SOLD DATE : 03/08/2024
Key Details
Sold Price $789,000
Property Type Single Family Home
Sub Type Detached
Listing Status Sold
Purchase Type For Sale
Square Footage 2,426 sqft
Price per Sqft $325
Subdivision Drake Landing
MLS® Listing ID A2111375
Sold Date 03/08/24
Style 2 Storey
Bedrooms 4
Full Baths 2
Half Baths 1
Originating Board Calgary
Year Built 2014
Annual Tax Amount $4,490
Tax Year 2023
Lot Size 5,277 Sqft
Acres 0.12
Property Description
Welcome to this stunning home in the heart of Drake Landing with a triple garage! As you step inside, you're greeted by a private foyer boasting a lofty 9-foot ceiling, setting the tone for the spacious elegance that awaits. The main floor is adorned with new modern luxury vinyl plank flooring, gracing the hallway, great room, dining area, and kitchen. Entertain with ease in the bright flex room, ideal for a home office or formal sitting area, adjacent to the expansive great room featuring a cozy gas fireplace—a perfect spot for gatherings or quiet evenings in. Prepare culinary delights in the gorgeous open kitchen, equipped with White Montalco cabinets, quartz countertops, and a large island with a flush eating bar, seamlessly merging style with functionality. Appliances are a chef's dream, including a gas cooktop, built-in wall oven, microwave, and dishwasher. A walk-through pantry ensures effortless organization and easy access to the mudroom and the oversized triple garage, complete with a convenient man door for backyard entry. Ascending the stairs, you'll discover four spacious bedrooms, each offering comfort and retreat. A bonus room provides additional flexible living space, perfect for relaxation or play. The 4-piece main bath boasts double sinks for added convenience, while a sound-insulated second-floor laundry room streamlines chores. Retreat to the luxurious master bedroom, where a large walk-in closet awaits to accommodate your wardrobe needs. The accompanying 5-piece ensuite exudes indulgence, featuring his and her sinks, a sumptuous soaker tub, and a separate shower—creating a spa-like sanctuary within your own home. Outside, the fully landscaped yard beckons for outdoor enjoyment, while the added comfort of air conditioning ensures year-round comfort. Don't miss the opportunity to make this exquisite property your own—a perfect blend of luxury, convenience, and modern living awaits! Schedule your viewing today.
Location
Province AB
County Foothills County
Zoning TN
Direction E
Rooms
Basement Full, Unfinished
Interior
Interior Features Bathroom Rough-in
Heating Forced Air
Cooling Central Air
Flooring Carpet, Tile, Vinyl Plank
Fireplaces Number 1
Fireplaces Type Gas
Appliance Built-In Oven, Central Air Conditioner, Dishwasher, Dryer, Gas Range, Microwave, Range Hood, Washer, Window Coverings
Laundry Upper Level
Exterior
Garage Triple Garage Attached
Garage Spaces 3.0
Garage Description Triple Garage Attached
Fence Fenced
Community Features Park, Playground, Schools Nearby, Shopping Nearby, Sidewalks, Street Lights
Roof Type Asphalt Shingle
Porch Deck, Patio
Lot Frontage 46.0
Parking Type Triple Garage Attached
Total Parking Spaces 6
Building
Lot Description Back Yard, Landscaped
Foundation Poured Concrete
Architectural Style 2 Storey
Level or Stories Two
Structure Type Mixed,Vinyl Siding
Others
Restrictions None Known
Tax ID 84563726
Ownership Private
Read Less Info
Want to know what your home might be worth? Contact us for a FREE valuation!

Our team is ready to help you sell your home for the highest possible price ASAP

"My job is to find and attract mastery-based agents to the office, protect the culture, and make sure everyone is happy! "







