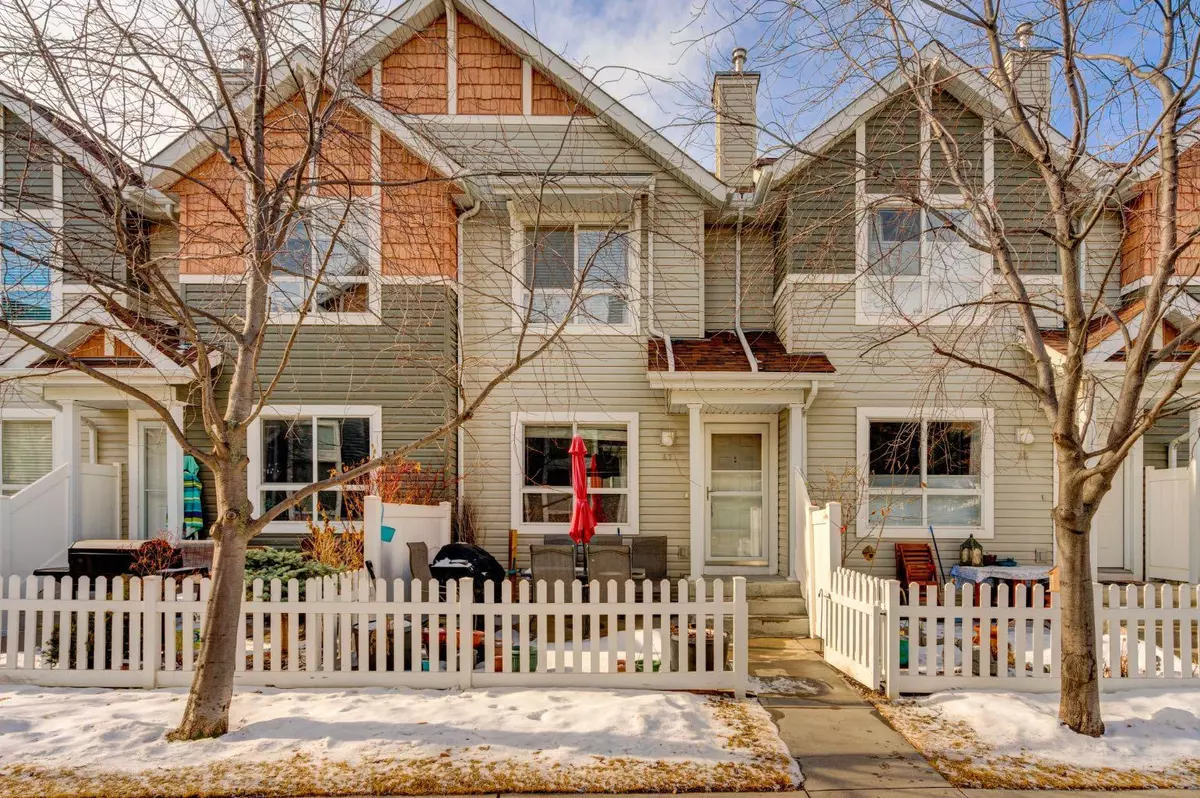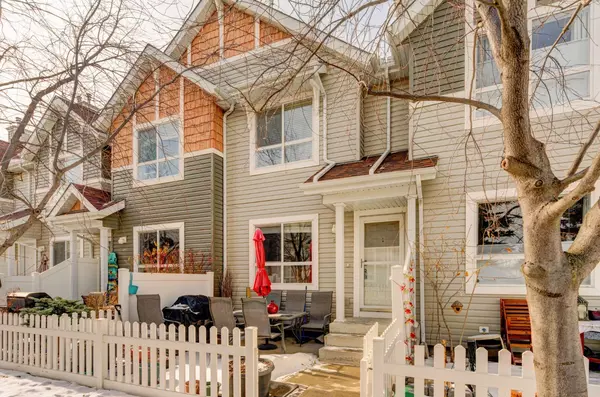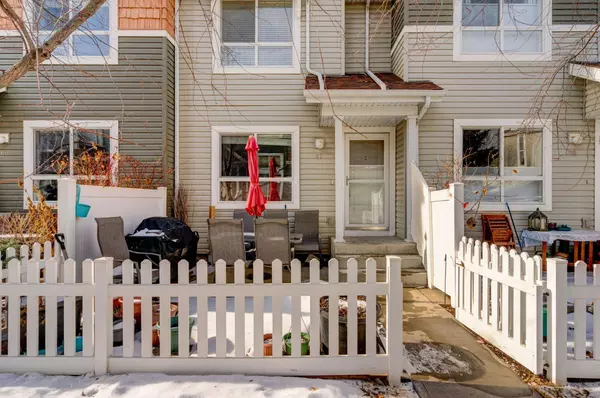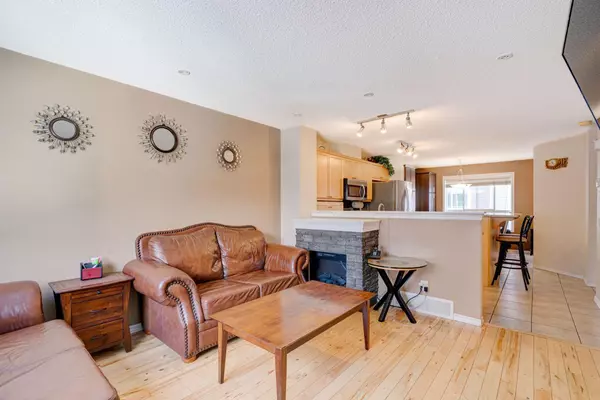$450,000
$450,000
For more information regarding the value of a property, please contact us for a free consultation.
2 Beds
3 Baths
1,101 SqFt
SOLD DATE : 03/09/2024
Key Details
Sold Price $450,000
Property Type Townhouse
Sub Type Row/Townhouse
Listing Status Sold
Purchase Type For Sale
Square Footage 1,101 sqft
Price per Sqft $408
Subdivision Tuscany
MLS® Listing ID A2109945
Sold Date 03/09/24
Style 2 Storey
Bedrooms 2
Full Baths 2
Half Baths 1
Condo Fees $255
HOA Fees $18/ann
HOA Y/N 1
Originating Board Calgary
Year Built 2004
Annual Tax Amount $1,984
Tax Year 2023
Property Description
Nestled within the vibrant community of TUSCANY, this exceptional unit boasts numerous added features that set it apart from others in its complex. From gleaming maple hardwood floors to elegant ceramic tile flooring, quality craftsmanship is evident throughout. The kitchen showcases granite countertops, NEW stainless steel appliances, DINING HUTCH with lots of storage, extending to the convenient movable island with an attached eating bar. Adjacent to the dining area, a cozy den provides an ideal space for a home office or workstation.
Upstairs, DOUBLE MASTER bedrooms each feature their own EN-SUITE bathrooms, with the master boasting granite countertops as well. Perfectly suited for shared living arrangements or as a rental property, this unit offers ample privacy and comfort for all occupants.
The fully finished basement adds versatility to the space, whether utilized as a small gym or for additional storage needs and a DOUBLE CAR ATTACHED garage.
Benefiting from a prime location with easy access to Stoney Trail and the Tuscany LRT Station, residents enjoy convenient connectivity to the surrounding area. Additionally, access to the Tuscany Club affords opportunities for recreation, including a wading pool and tennis courts. Nearby amenities such as Sobeys, Starbucks, local pubs, and various shops further enhance the convenience and appeal of this desirable locale.
Location
Province AB
County Calgary
Area Cal Zone Nw
Zoning M-C1 d75
Direction E
Rooms
Basement Finished, Full
Interior
Interior Features Granite Counters, Kitchen Island, No Animal Home, No Smoking Home, Open Floorplan, Pantry, Storage, Vinyl Windows
Heating Forced Air
Cooling None
Flooring Carpet, Hardwood
Fireplaces Number 1
Fireplaces Type None
Appliance Dishwasher, Electric Oven, Microwave Hood Fan, Refrigerator, Washer/Dryer
Laundry In Basement
Exterior
Garage Double Garage Attached
Garage Spaces 1.0
Garage Description Double Garage Attached
Fence Fenced
Community Features Golf, Park, Playground
Amenities Available Other
Roof Type Asphalt Shingle
Porch Front Porch
Parking Type Double Garage Attached
Exposure E
Total Parking Spaces 2
Building
Lot Description Back Lane, City Lot
Story 2
Foundation Poured Concrete
Architectural Style 2 Storey
Level or Stories Two
Structure Type Vinyl Siding
Others
HOA Fee Include Common Area Maintenance,Insurance,Professional Management,Reserve Fund Contributions,Snow Removal
Restrictions None Known
Tax ID 82808850
Ownership Private
Pets Description Yes
Read Less Info
Want to know what your home might be worth? Contact us for a FREE valuation!

Our team is ready to help you sell your home for the highest possible price ASAP

"My job is to find and attract mastery-based agents to the office, protect the culture, and make sure everyone is happy! "







