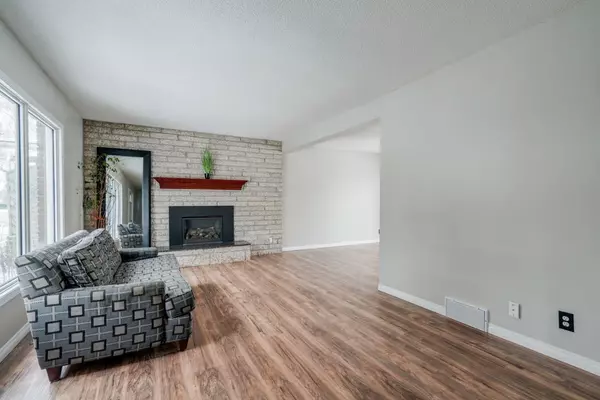$637,000
$665,000
4.2%For more information regarding the value of a property, please contact us for a free consultation.
4 Beds
3 Baths
1,366 SqFt
SOLD DATE : 03/09/2024
Key Details
Sold Price $637,000
Property Type Single Family Home
Sub Type Detached
Listing Status Sold
Purchase Type For Sale
Square Footage 1,366 sqft
Price per Sqft $466
Subdivision Southwood
MLS® Listing ID A2107843
Sold Date 03/09/24
Style 2 Storey
Bedrooms 4
Full Baths 2
Half Baths 1
Originating Board Calgary
Year Built 1961
Annual Tax Amount $3,052
Tax Year 2023
Lot Size 6,006 Sqft
Acres 0.14
Property Description
OPEN HOUSE – Saturday, Feb 17 (1-3pm) LOCATION ALERT! Centrally located in Southwood, on the Elbow Drive corridor, between Southland & Anderson Rd, offering direct access into downtown with public transit options at your door. PLUS…. three great SCHOOLS!! A 5 minute walk to: Ethel M Johnson (K-6), Harold Panabaker (7-9) and Dr E.P. Scarlett HS(10-12) – including French Immersion. Shopping?? A mere 5 minutes to Southcentre Mall and MacLeod Trail for all the shops and services you could hope for. This two storey home offers 1923 sq ft of total living space over three levels, with 4 bedrooms up! This home sits on a 6000 sq ft, west facing lot with lane access in the back…. an attached garage and additional parking in back! WARM & BRIGHT throughout with a large rear yard for the kids to romp. On the main you will enjoy the open concept living room/dining room and generous kitchen with s/s appliances and granite countertops. Upstairs 4 beds and a 4pc bath. The lower level has been finished with a large rec room, additional bathroom and a flex room which could accommodate an additional guest room, although the window is not a proper egress.
Location
Province AB
County Calgary
Area Cal Zone S
Zoning R-C1
Direction E
Rooms
Basement Finished, Full
Interior
Interior Features Granite Counters, No Animal Home, No Smoking Home
Heating Forced Air
Cooling None
Flooring Carpet, Vinyl
Fireplaces Number 1
Fireplaces Type Gas
Appliance Dishwasher, Dryer, Electric Stove, Garage Control(s), Microwave Hood Fan, Refrigerator, Washer, Window Coverings
Laundry In Basement, Laundry Room
Exterior
Garage Parking Pad, Single Garage Attached
Garage Spaces 1.0
Garage Description Parking Pad, Single Garage Attached
Fence Fenced
Community Features Park, Playground, Schools Nearby, Shopping Nearby
Roof Type Asphalt Shingle
Porch Deck, Front Porch
Lot Frontage 60.01
Parking Type Parking Pad, Single Garage Attached
Total Parking Spaces 3
Building
Lot Description Back Lane, Back Yard, Garden, Rectangular Lot
Foundation Poured Concrete
Architectural Style 2 Storey
Level or Stories Two
Structure Type Brick,Stucco
Others
Restrictions None Known
Tax ID 82714505
Ownership Private
Read Less Info
Want to know what your home might be worth? Contact us for a FREE valuation!

Our team is ready to help you sell your home for the highest possible price ASAP

"My job is to find and attract mastery-based agents to the office, protect the culture, and make sure everyone is happy! "







