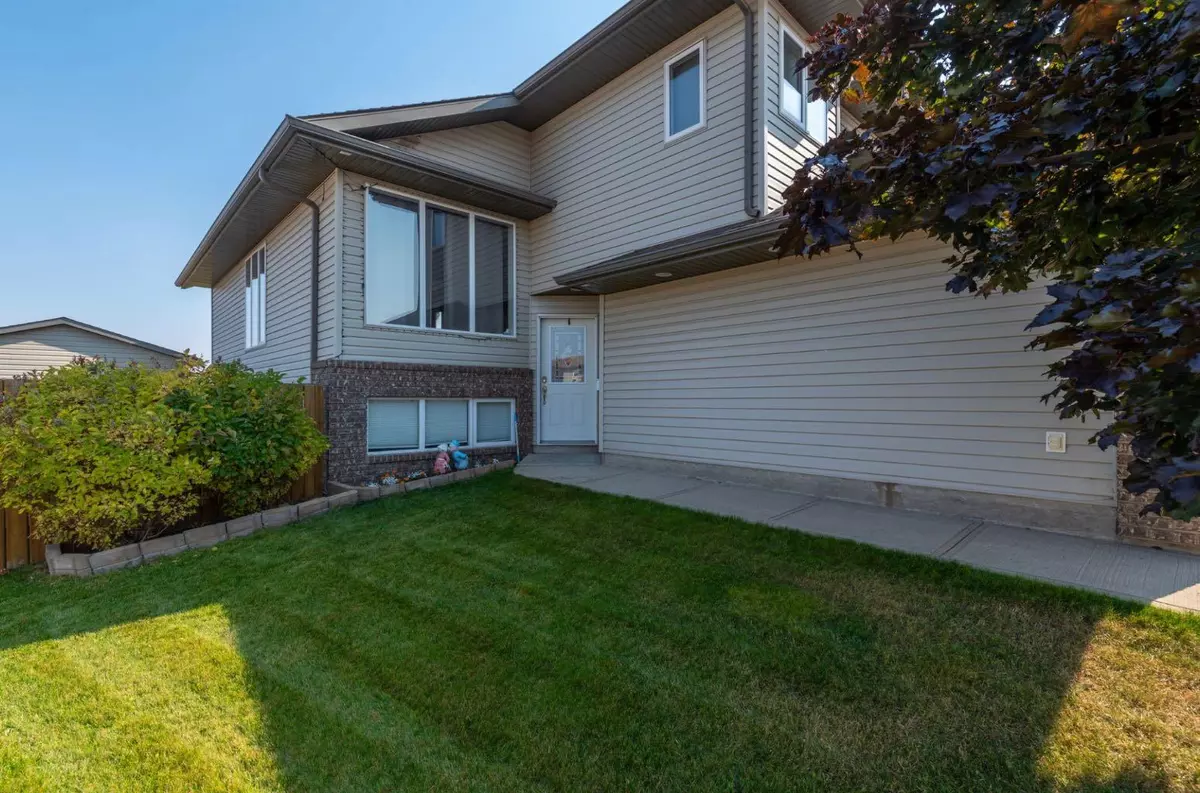$335,000
$349,900
4.3%For more information regarding the value of a property, please contact us for a free consultation.
4 Beds
3 Baths
1,170 SqFt
SOLD DATE : 03/09/2024
Key Details
Sold Price $335,000
Property Type Single Family Home
Sub Type Detached
Listing Status Sold
Purchase Type For Sale
Square Footage 1,170 sqft
Price per Sqft $286
Subdivision East Lloydminster City
MLS® Listing ID A2082331
Sold Date 03/09/24
Style Modified Bi-Level
Bedrooms 4
Full Baths 3
Originating Board Lloydminster
Year Built 2004
Annual Tax Amount $2,920
Tax Year 2023
Lot Size 5,833 Sqft
Acres 0.13
Property Description
Welcome home to this sought after Sask side cul de sac complete with RV parking, oversized shed/workshop, patio area, AND backing green space! This unique modified bilevel floor plan offers an open concept living area, huge island, tons of cabinetry, and plenty of space for entertaining! This 4 bedroom floor plan has the primary (with ensuite and cornet tub) on the upper level, , one bedroom on the main floor (perfect to double as an office) and two in the basement! Take advantage of the heated garage this winter, save on storage fees with room for all your toys, and enjoy an exclusive view of every minor league ball game this spring with an excellent vantage point of the Hospital Ball Park from your deck! Immediate possession is available so act quickly and you could have a new home the be thankful for this fall!
Location
Province SK
County Lloydminster
Zoning R1
Direction W
Rooms
Basement Finished, Full
Interior
Interior Features See Remarks
Heating Forced Air, Natural Gas
Cooling Central Air
Flooring Laminate, Linoleum
Appliance Dishwasher, Electric Stove, Microwave, Range Hood, Refrigerator, Washer/Dryer, Window Coverings
Laundry In Basement
Exterior
Garage Double Garage Attached, Heated Garage, RV Access/Parking
Garage Spaces 2.0
Garage Description Double Garage Attached, Heated Garage, RV Access/Parking
Fence Fenced
Community Features Other
Roof Type Asphalt Shingle
Porch Deck, Patio
Lot Frontage 42.46
Parking Type Double Garage Attached, Heated Garage, RV Access/Parking
Total Parking Spaces 5
Building
Lot Description Back Yard, Backs on to Park/Green Space, Cul-De-Sac
Foundation Wood
Architectural Style Modified Bi-Level
Level or Stories Bi-Level
Structure Type Wood Frame
Others
Restrictions None Known
Ownership Private
Read Less Info
Want to know what your home might be worth? Contact us for a FREE valuation!

Our team is ready to help you sell your home for the highest possible price ASAP

"My job is to find and attract mastery-based agents to the office, protect the culture, and make sure everyone is happy! "







