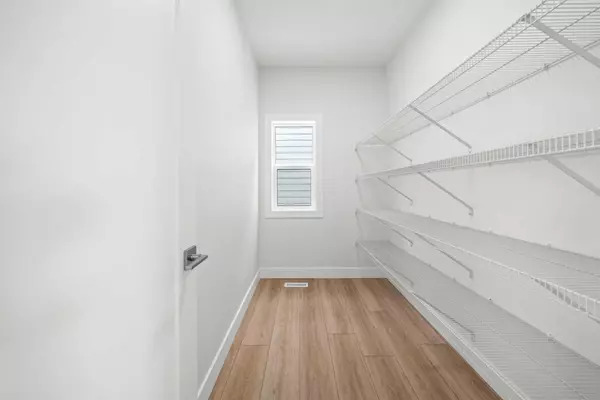$875,000
$899,000
2.7%For more information regarding the value of a property, please contact us for a free consultation.
4 Beds
3 Baths
2,264 SqFt
SOLD DATE : 03/09/2024
Key Details
Sold Price $875,000
Property Type Single Family Home
Sub Type Detached
Listing Status Sold
Purchase Type For Sale
Square Footage 2,264 sqft
Price per Sqft $386
Subdivision Mahogany
MLS® Listing ID A2090122
Sold Date 03/09/24
Style 2 Storey
Bedrooms 4
Full Baths 2
Half Baths 1
HOA Fees $43/ann
HOA Y/N 1
Originating Board Calgary
Year Built 2023
Tax Year 2023
Lot Size 4,660 Sqft
Acres 0.11
Property Description
Welcome to your dream home in the vibrant community of Mahogany, Calgary. This stunning RARE new build home truly spares no expense when it comes to upgrades, offering you a lifestyle of unparalleled comfort and style. Nestled on a CORNER CONVENTIONAL LOT and BACKING ONTO GREENSPACE, with an OVERSIZED DOUBLE ATTACHED GARAGE, this home provides both elegance and practicality, ensuring every aspect of your lifestyle is catered to.
The main floor sets the stage for luxury with its 9-FOOT CEILINGS, creating an atmosphere of grandeur and space. On this floor, you will find a versatile flex room, ideal for your home office, a serene library, or even a bedroom– it's your canvas to paint with personal touches. The chef's dream kitchen is a masterpiece in itself, featuring a BUILT-IN GAS RANGE and a sleek hood range. A walk-in pantry provides ample storage, ensuring a clutter-free and organized kitchen space. This floor is basked in the abundant natural light that fills the space, thanks to the added extra windows, large windows, and an expansive patio sliding door, seamlessly blending the indoors with the beauty of the outdoors.
The second floor elevates your living experience with RAISED 9-FOOT CEILINGS, exuding an air of sophistication and style. The family room boasts a VAULTED CEILING, creating a warm and inviting space, perfect for family gatherings and relaxation. The master bedroom is a retreat in itself, featuring a luxurious en-suite, ensuring your personal oasis is pure indulgence. You'll find THREE ADDITIONAL GENEROUSLY SIZED BEDROOMS on this floor, each designed for comfort and privacy. The laundry room on this level adds an extra layer of convenience to your daily life
The unspoiled basement offers an open canvas for your imagination, RAISED TO 9-FOOT CEILINGS, and ready for your creative vision. everything is roughed in with a SEPARATED ENTRANCE, bathroom rough-ins, and AC rough-ins, offering endless possibilities. Please note that a secondary suite would be subject to approval and permitting by the city/municipality.
Mahogany is more than a community; it's a way of life. With access to a stunning lake and beaches, abundant outdoor recreation, a clubhouse and community center, convenient shopping and amenities, excellent nearby schools, proximity to the South Health Campus, and the largest YMCA in North America, you'll enjoy a lifestyle that leaves nothing to be desired.
Don't miss your chance to call this extraordinary property your new home! Call your favorite Realtor today!
Location
Province AB
County Calgary
Area Cal Zone Se
Zoning R-G
Direction S
Rooms
Basement Separate/Exterior Entry, Full, Unfinished
Interior
Interior Features Double Vanity, High Ceilings, Kitchen Island, No Animal Home, No Smoking Home, Open Floorplan, Pantry, Quartz Counters, Separate Entrance, Vaulted Ceiling(s), Walk-In Closet(s), Wired for Data
Heating Forced Air, Natural Gas
Cooling Rough-In
Flooring Carpet, Ceramic Tile, Vinyl
Appliance Built-In Gas Range, Built-In Oven, Dishwasher, Garage Control(s), Microwave, Range Hood, Washer/Dryer
Laundry Laundry Room, Upper Level
Exterior
Garage Double Garage Attached, Oversized
Garage Spaces 2.0
Garage Description Double Garage Attached, Oversized
Fence Fenced
Community Features Clubhouse, Fishing, Lake, Playground, Schools Nearby, Shopping Nearby, Sidewalks, Street Lights, Walking/Bike Paths
Amenities Available Beach Access, Boating, Clubhouse, Parking, Party Room, Picnic Area, Playground, Racquet Courts
Roof Type Asphalt Shingle
Porch Deck
Lot Frontage 35.0
Parking Type Double Garage Attached, Oversized
Exposure S,SW
Total Parking Spaces 4
Building
Lot Description Back Yard, Backs on to Park/Green Space, Corner Lot, Few Trees, Street Lighting, Pie Shaped Lot, Treed
Foundation Poured Concrete
Architectural Style 2 Storey
Level or Stories Two
Structure Type Composite Siding,Wood Frame
New Construction 1
Others
Restrictions None Known
Tax ID 83135325
Ownership Private,REALTOR®/Seller; Realtor Has Interest
Read Less Info
Want to know what your home might be worth? Contact us for a FREE valuation!

Our team is ready to help you sell your home for the highest possible price ASAP

"My job is to find and attract mastery-based agents to the office, protect the culture, and make sure everyone is happy! "







