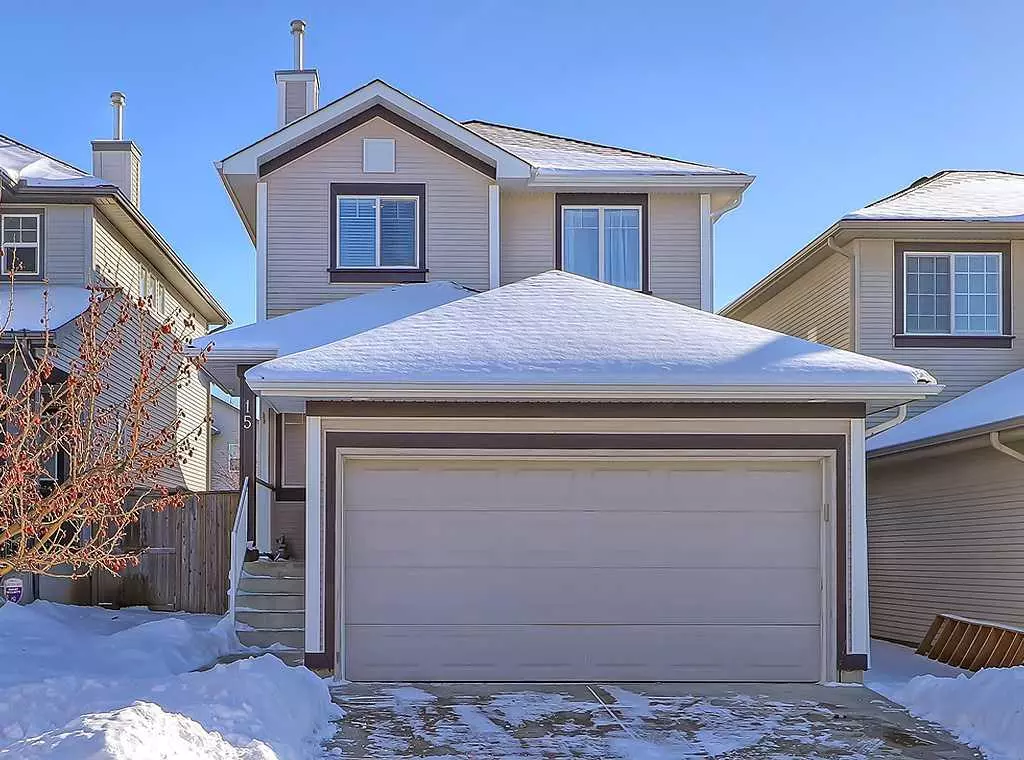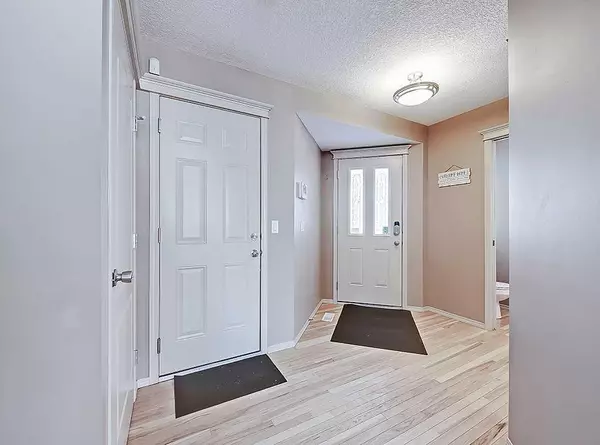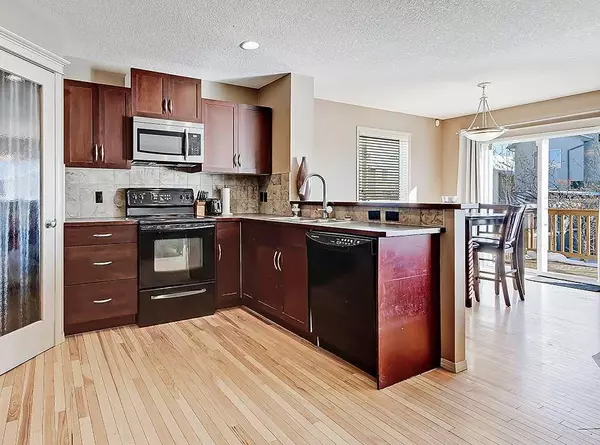$631,500
$600,000
5.3%For more information regarding the value of a property, please contact us for a free consultation.
3 Beds
4 Baths
1,462 SqFt
SOLD DATE : 03/09/2024
Key Details
Sold Price $631,500
Property Type Single Family Home
Sub Type Detached
Listing Status Sold
Purchase Type For Sale
Square Footage 1,462 sqft
Price per Sqft $431
Subdivision Evanston
MLS® Listing ID A2112071
Sold Date 03/09/24
Style 2 Storey
Bedrooms 3
Full Baths 3
Half Baths 1
Originating Board Calgary
Year Built 2005
Annual Tax Amount $3,423
Tax Year 2023
Lot Size 3,304 Sqft
Acres 0.08
Property Description
Welcome to your perfect family retreat in the charming community of Evanston, Calgary! This splendid 3-bedroom, 3.5-bathroom home offers an ideal blend of comfort and convenience. Boasting a desirable south-facing yard and a double attached garage, this property is nestled in close proximity to a serene park with playground as well as a dog park moments away. Step inside to discover a thoughtfully designed main floor featuring convenient main floor laundry facilities, ensuring effortless day-to-day living. The heart of this home lies in its generously sized kitchen, equipped with ample storage and counter space and great slight-lines to the dinning room, living room and backyard. The living room welcomes with large south-facing windows, filling the space with natural light, while a cozy gas fireplace creates a warm ambiance. Upstairs, the primary bedroom is spacious and has a generous walk-in closet and a luxurious 4-piece ensuite bathroom, offering a private sanctuary for relaxation. The upstairs is completed by two additional bedrooms. Descend to the fully finished basement, which offers additional living space, ideal for family movie nights or entertaining guests, complete with a full bathroom for added convenience. This home has a new roof in 2022, a new deck in 2023, new vinyl plank flooring in the basement in 2021 and new paint in the basement in 2021. Evanston is a welcoming community nestled in the northwest quadrant of Calgary. Known for its family-friendly atmosphere and abundance of amenities, Evanston offers residents a balanced lifestyle. With its picturesque parks, scenic pathways, and convenient access to schools, shopping centers, and major transportation routes, Evanston provides everything one needs for comfortable living in Calgary's dynamic urban landscape.
Location
Province AB
County Calgary
Area Cal Zone N
Zoning R-1N
Direction N
Rooms
Basement Finished, Full
Interior
Interior Features Built-in Features, Closet Organizers, Open Floorplan, Pantry, Storage, Vinyl Windows, Walk-In Closet(s)
Heating Forced Air
Cooling None
Flooring Carpet, Ceramic Tile, Hardwood, Linoleum
Fireplaces Number 1
Fireplaces Type Gas
Appliance Dishwasher, Dryer, Electric Stove, Microwave Hood Fan, Refrigerator, Washer, Window Coverings
Laundry Laundry Room, Main Level
Exterior
Garage Double Garage Attached
Garage Spaces 2.0
Garage Description Double Garage Attached
Fence Fenced
Community Features Park, Playground, Schools Nearby, Shopping Nearby, Sidewalks, Street Lights, Walking/Bike Paths
Amenities Available Other
Roof Type Asphalt Shingle
Porch Deck
Lot Frontage 31.14
Parking Type Double Garage Attached
Total Parking Spaces 4
Building
Lot Description Back Lane, Back Yard, Landscaped, Level, Rectangular Lot
Foundation Poured Concrete
Architectural Style 2 Storey
Level or Stories Two
Structure Type Vinyl Siding,Wood Frame
Others
Restrictions Restrictive Covenant
Tax ID 82998786
Ownership Private
Read Less Info
Want to know what your home might be worth? Contact us for a FREE valuation!

Our team is ready to help you sell your home for the highest possible price ASAP

"My job is to find and attract mastery-based agents to the office, protect the culture, and make sure everyone is happy! "







