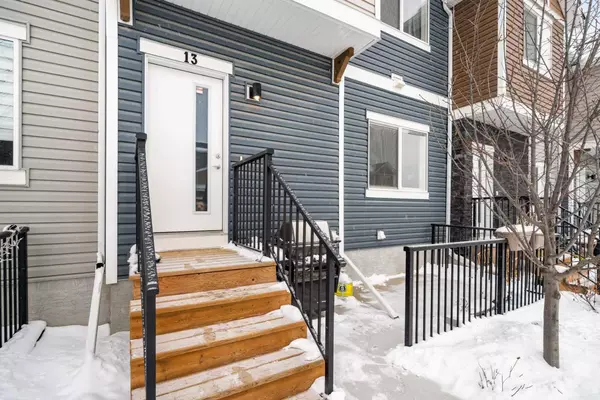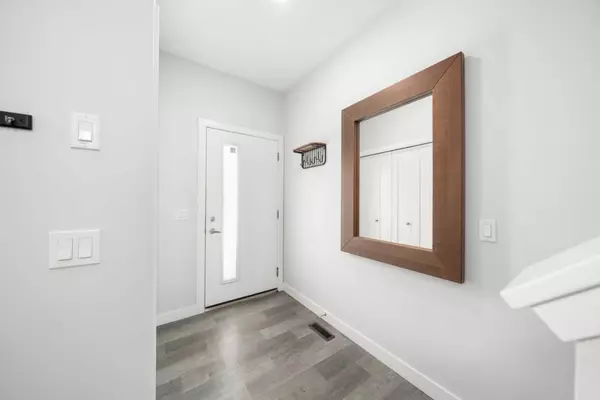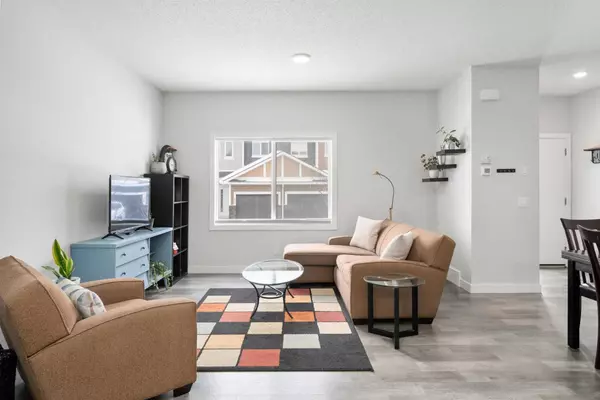$415,000
$399,900
3.8%For more information regarding the value of a property, please contact us for a free consultation.
2 Beds
2 Baths
1,152 SqFt
SOLD DATE : 03/10/2024
Key Details
Sold Price $415,000
Property Type Townhouse
Sub Type Row/Townhouse
Listing Status Sold
Purchase Type For Sale
Square Footage 1,152 sqft
Price per Sqft $360
Subdivision Tuscany
MLS® Listing ID A2112253
Sold Date 03/10/24
Style 2 Storey
Bedrooms 2
Full Baths 2
Condo Fees $174
HOA Fees $17/ann
HOA Y/N 1
Originating Board Calgary
Year Built 2019
Annual Tax Amount $2,073
Tax Year 2023
Lot Size 872 Sqft
Acres 0.02
Property Description
Welcome to community of Tuscany with its scenic mountain views and 170-acre natural ravine. This 2-storey over 1100sqft townhouse is perfect if you are looking for a beautiful area with many amenities around. Enjoy an open concept main floor, upgraded with a luxury vinyl plank throughout. Kitchen is full of upgrades: all soft closing cabinets, added draws, quarts countertops, white subway tile full backsplash and a walk-in pantry. Upstairs has a second full bathroom with a soaker tub, spacious second bedroom and laundry. The primary bedroom is big enough for a king size bed, and it has a walk-through closet and ensuite with a extra long countertop. Tons of natural light. The front patio is facing south, enjoy more sunshine after work. Unfinished basement is waiting for your great design. This unit comes with 2 parking stalls. The complex is pet friendly. Super Low condo fees $174.90. Call to Book your private showing.
Location
Province AB
County Calgary
Area Cal Zone Nw
Zoning M-C1 d57
Direction S
Rooms
Basement Full, Unfinished
Interior
Interior Features Closet Organizers, Laminate Counters, Open Floorplan, Pantry, Quartz Counters, Soaking Tub, Walk-In Closet(s)
Heating Forced Air, Natural Gas
Cooling None
Flooring Carpet, Vinyl Plank
Appliance Dishwasher, Microwave Hood Fan, Refrigerator, Stove(s), Window Coverings
Laundry In Hall, In Unit, Upper Level
Exterior
Garage Plug-In, Stall
Garage Description Plug-In, Stall
Fence Partial
Community Features Schools Nearby, Shopping Nearby, Walking/Bike Paths
Amenities Available None
Roof Type Asphalt Shingle
Porch Patio
Lot Frontage 22.08
Parking Type Plug-In, Stall
Total Parking Spaces 2
Building
Lot Description Landscaped
Foundation Poured Concrete
Architectural Style 2 Storey
Level or Stories Two
Structure Type Vinyl Siding,Wood Frame
Others
HOA Fee Include Professional Management,Reserve Fund Contributions,Snow Removal,Trash
Restrictions None Known
Tax ID 82928742
Ownership Private
Pets Description Yes
Read Less Info
Want to know what your home might be worth? Contact us for a FREE valuation!

Our team is ready to help you sell your home for the highest possible price ASAP

"My job is to find and attract mastery-based agents to the office, protect the culture, and make sure everyone is happy! "







