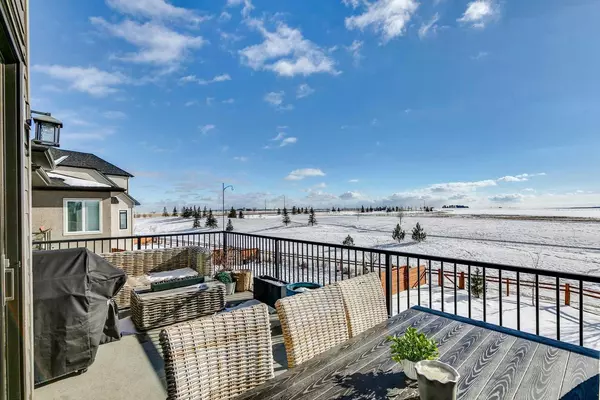$1,465,000
$1,500,000
2.3%For more information regarding the value of a property, please contact us for a free consultation.
4 Beds
3 Baths
2,844 SqFt
SOLD DATE : 03/11/2024
Key Details
Sold Price $1,465,000
Property Type Single Family Home
Sub Type Detached
Listing Status Sold
Purchase Type For Sale
Square Footage 2,844 sqft
Price per Sqft $515
Subdivision Harmony
MLS® Listing ID A2108162
Sold Date 03/11/24
Style 2 Storey
Bedrooms 4
Full Baths 2
Half Baths 1
HOA Fees $154/mo
HOA Y/N 1
Originating Board Calgary
Year Built 2018
Annual Tax Amount $5,290
Tax Year 2023
Lot Size 9,147 Sqft
Acres 0.21
Property Description
Immerse yourself in the epitome of luxury living with this exquisite executive home, showcasing breathtaking panoramic mountain views. Nestled on a South-facing green space lot within the sought-after award-winning lakeside community of Harmony, this residence boasts a view of a field and a walking pathway. Meticulously upgraded, the home features freshly repainted interiors covering 60% of the space, newer designer window coverings, and oak hardwood flooring. The professionally landscaped front and rear yards, complete with full fencing, create a picturesque setting. An inviting aggregate patio pad is perfect for outdoor gatherings, while a spacious deck off the kitchen provides an additional outdoor retreat. Upgraded light fixtures and added millwork in all bedrooms add a touch of elegance throughout. Convenience is key with an oversized insulated side-drive triple garage, four bedrooms on the upper level, and a bright walk-out basement with large windows, awaiting your customization. The open-concept main floor is designed for entertaining, featuring a gourmet kitchen with abundant cabinet, counter, and storage space, a spacious kitchen island, walk-in pantry and convenient cabinet pantry. The home's allure is further enhanced by a generous main floor den with double pocket French doors, ideal for a home office. A refreshment center off the kitchen, complete with a wine fridge, adds to the entertainment appeal. Retreat to the luxurious master suite with a vaulted ceiling, free-standing soaker tub, oversized shower in the ensuite, and a walk-in closet with built-ins. The upper family room offers a captivating view, and two additional bedrooms boast walk-in closets. The laundry room features a sink and a linen closet. Situated on a 60' x 160' lot (9147 sq feet), the home offers ample options for relaxation and entertainment. Harmony's unmatched amenities include the largest man-made lake in Alberta, over 35 kilometers of pathways, an outdoor skating rink, golf( Mickelson National Golf Club) a climbing wall, and more. The upcoming Village Center will feature shops, restaurants, an Arts Building, and medical/professional facilities, while additional shopping is available at Bingham Crossing just 3 kilometers away. With easy access to nearby Springbank schools and the EDGE athletic school, this home seamlessly blends luxury, convenience, and community. Only 20 minutes to Calgary, with easy access to the Spring Bank Airport and the Rocky Mountains (enjoy hiking and mountain biking). This residence offers the perfect opportunity to be part of the Jewel of the West Side. Don't miss the chance to make this exceptional home your own, a place to call home and embrace a lifestyle of unparalleled comfort and sophistication.
Location
Province AB
County Rocky View County
Area Cal Zone Springbank
Zoning R-1
Direction N
Rooms
Basement Full, Unfinished, Walk-Out To Grade
Interior
Interior Features Built-in Features, Closet Organizers, High Ceilings, Kitchen Island, Open Floorplan, Pantry, Quartz Counters, Soaking Tub, Storage, Vaulted Ceiling(s), Walk-In Closet(s)
Heating Fireplace(s), Forced Air, Natural Gas
Cooling None
Flooring Carpet, Ceramic Tile, Hardwood
Fireplaces Number 1
Fireplaces Type Gas
Appliance Bar Fridge, Dishwasher, Dryer, Garage Control(s), Garburator, Gas Range, Microwave, Oven-Built-In, Range Hood, Refrigerator, Washer, Window Coverings
Laundry Sink, Upper Level
Exterior
Garage Insulated, Oversized, Triple Garage Attached
Garage Spaces 3.0
Garage Description Insulated, Oversized, Triple Garage Attached
Fence Fenced
Community Features Fishing, Golf, Lake, Park, Playground, Schools Nearby
Amenities Available Other
Roof Type Asphalt Shingle
Porch Deck, Front Porch, Patio
Lot Frontage 60.04
Parking Type Insulated, Oversized, Triple Garage Attached
Total Parking Spaces 5
Building
Lot Description Back Yard, Front Yard, Landscaped, Level, Paved, Rectangular Lot, Views
Foundation Poured Concrete
Sewer Sewer
Water Public
Architectural Style 2 Storey
Level or Stories Two
Structure Type Composite Siding,Stone,Wood Frame
Others
Restrictions Airspace Restriction,Restrictive Covenant,Utility Right Of Way
Tax ID 84014649
Ownership Private
Read Less Info
Want to know what your home might be worth? Contact us for a FREE valuation!

Our team is ready to help you sell your home for the highest possible price ASAP

"My job is to find and attract mastery-based agents to the office, protect the culture, and make sure everyone is happy! "







