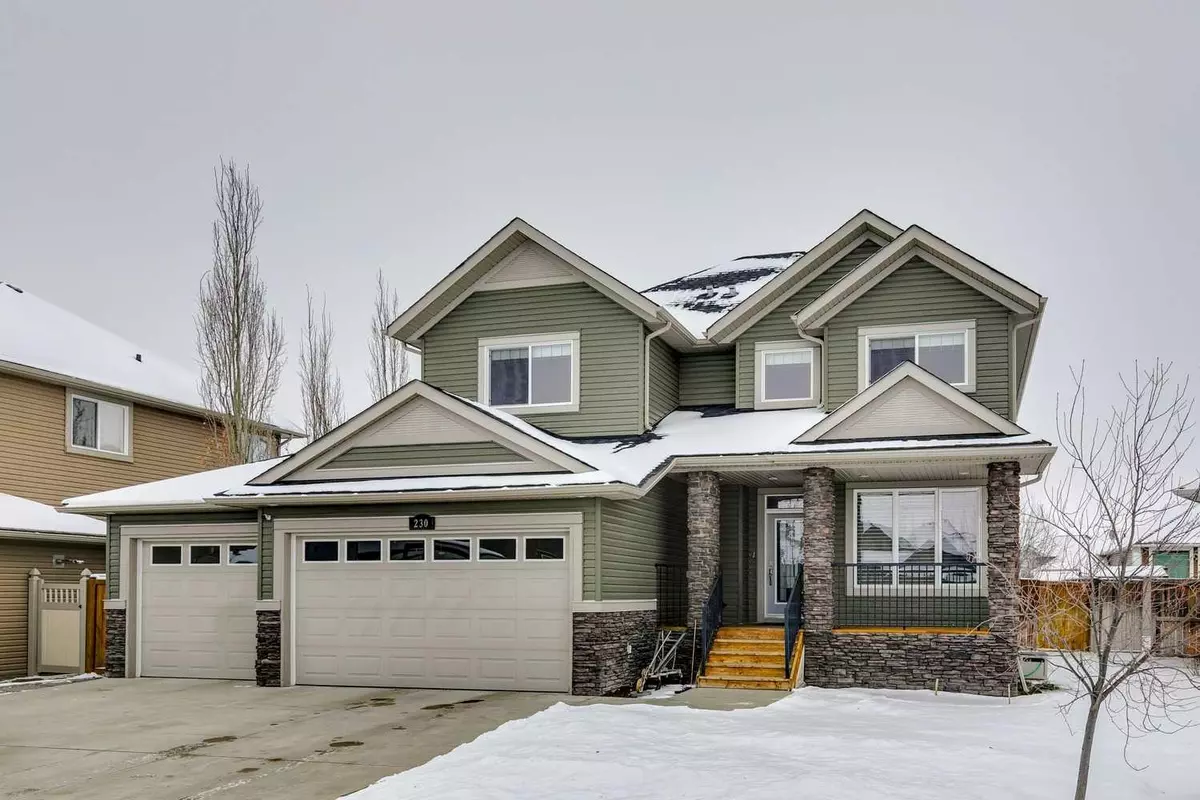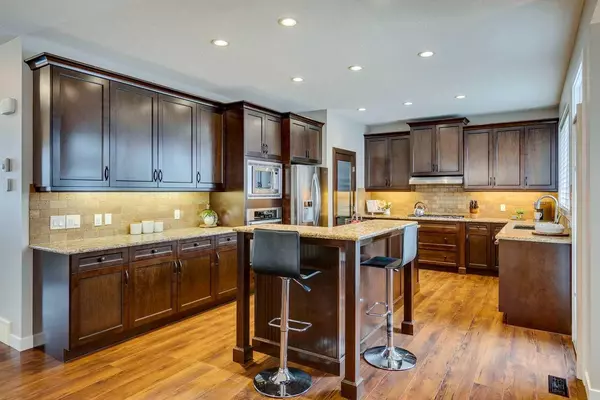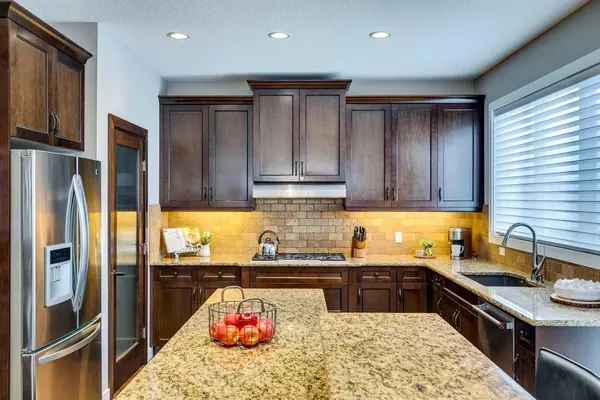$820,000
$845,000
3.0%For more information regarding the value of a property, please contact us for a free consultation.
5 Beds
4 Baths
2,673 SqFt
SOLD DATE : 03/11/2024
Key Details
Sold Price $820,000
Property Type Single Family Home
Sub Type Detached
Listing Status Sold
Purchase Type For Sale
Square Footage 2,673 sqft
Price per Sqft $306
Subdivision Boulder Creek Estates
MLS® Listing ID A2106352
Sold Date 03/11/24
Style 2 Storey
Bedrooms 5
Full Baths 3
Half Baths 1
Originating Board Calgary
Year Built 2010
Annual Tax Amount $3,179
Tax Year 2023
Lot Size 7,840 Sqft
Acres 0.18
Property Description
| WALK UP LOWER LEVEL | HEATED TRIPLE GARAGE | 5 BEDROOMS | Fall in love with this unparalleled family home, perfectly situated in the most welcoming cul-de-sac of Boulder Creek Estates. With 4,081 SQ FT of living space this beautiful home has absolutely everything you’re dreaming of! You’ll be impressed the moment you walk in with 10 FT CEILINGS, tons of NATURAL LIGHT, expansive WIDE PLANK FLOORING, and an impressive DUAL-SIDED SLATE TILE FIREPLACE, creating a warm and inviting atmosphere that seamlessly blends sophistication with comfort. The kitchen is the heart of this home, where family and friends naturally gather around the MASSIVE GRANITE ISLAND. Features include a 5-burner GAS COOKTOP, undermount lighting, STAINLESS STEEL appliance, tons of STORAGE, large WALKTHROUGH PANTRY and EATING BAR. The kitchen seamlessly connects to the dining area and living room offering a BRIGHT and OPEN main floor. Front flex room with FRENCH DOORS is an ideal OFFICE, music room or study. You’ll enjoy the convenient MUDROOM with built-in cubbies and separate LAUNDRY room with storage. Upstairs unwind with the family in the BONUS ROOM. Relax in the OVERSIZED primary bedroom with DUAL VANITIES, corner SOAKER TUB, separate shower and large WALK-IN CLOSET. 2 additional bedrooms and 4-piece bathroom. DEVELOPED WALK-UP LOWER LEVEL boasts a large rec space with enough room for a theatre, gym space, play area….anything you need. 2 additional bedrooms ideal for family, guests or extra office space. 4-piece bathroom and storage. Exterior stairs lead up to the LARGE DECK with HOT TUB. Tons of backyard space for the kids to run around. HEATED TRIPLE GARAGE with oversized driveway long enough for RV PARKING! Bonus features include CENTRAL AIR CONDITIONING, INSTANT HOT WATER TANK, and UNDERGROUND SPRINKLERS. Amazing location! You’ll love the family friendly neighbourhood, parks, schools (including Horseshoe Crossing High School opening 2024), Boulder Creek Golf Course and amenities. This is your DREAM HOME!
Location
Province AB
County Rocky View County
Zoning DC85
Direction W
Rooms
Basement Finished, Full, Walk-Up To Grade
Interior
Interior Features High Ceilings, Kitchen Island, Pantry, Walk-In Closet(s)
Heating Forced Air
Cooling Central Air
Flooring Ceramic Tile, Vinyl Plank
Fireplaces Number 1
Fireplaces Type Gas
Appliance Built-In Oven, Central Air Conditioner, Dishwasher, Dryer, Garage Control(s), Gas Stove, Instant Hot Water, Microwave, Range Hood, Refrigerator, Washer, Window Coverings
Laundry Main Level
Exterior
Garage Triple Garage Attached
Garage Spaces 3.0
Garage Description Triple Garage Attached
Fence Fenced
Community Features Golf, Park, Playground, Schools Nearby, Shopping Nearby
Roof Type Asphalt Shingle
Porch Deck
Lot Frontage 19.05
Parking Type Triple Garage Attached
Total Parking Spaces 9
Building
Lot Description Cul-De-Sac, Level
Foundation Poured Concrete
Architectural Style 2 Storey
Level or Stories Two
Structure Type Stone,Vinyl Siding,Wood Frame
Others
Restrictions None Known
Tax ID 84034943
Ownership Private
Read Less Info
Want to know what your home might be worth? Contact us for a FREE valuation!

Our team is ready to help you sell your home for the highest possible price ASAP

"My job is to find and attract mastery-based agents to the office, protect the culture, and make sure everyone is happy! "







