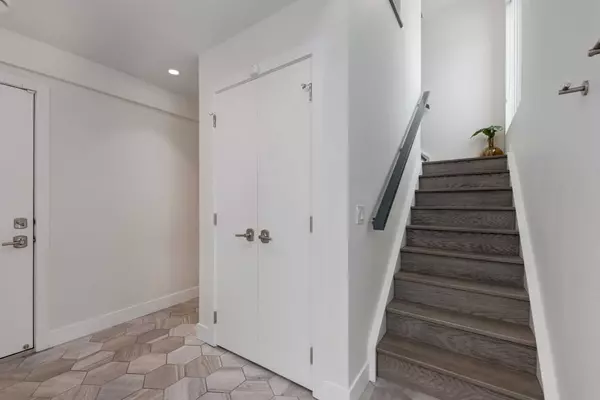$885,000
$889,000
0.4%For more information regarding the value of a property, please contact us for a free consultation.
3 Beds
3 Baths
1,937 SqFt
SOLD DATE : 03/11/2024
Key Details
Sold Price $885,000
Property Type Townhouse
Sub Type Row/Townhouse
Listing Status Sold
Purchase Type For Sale
Square Footage 1,937 sqft
Price per Sqft $456
Subdivision Altadore
MLS® Listing ID A2106614
Sold Date 03/11/24
Style 3 Storey
Bedrooms 3
Full Baths 3
Condo Fees $50
Originating Board Calgary
Year Built 2018
Annual Tax Amount $5,007
Tax Year 2023
Property Description
This luxurious inner-city end unit townhome is a casually elegant retreat with 3 bedrooms, beautiful designer details, A/C, hot water on demand, an insulated and drywalled attached garage and an unsurpassable Altadore location! The low condo fee of $50/month covers landscaping and snow removal freeing up your time to stroll to the diverse shops and award-winning restaurants throughout Marda Loop. Pull right into your double car garage with extra parking on the driveway and proceed into the above grade entry level with storage to hide away jackets and shoes, in-suite laundry and a large flex area ideal as a home gym, office or playroom. The main level perfectly combines beauty with function. Bathed in natural light that illuminates the gleaming hardwood floors. Culinary adventures ensue with ease in the stunning kitchen featuring quartz countertops, a massive peninsula island, stainless steel appliances, a gas stove, a plethora of full-height, 2-toned cabinets and a walk-in pantry for extra storage. The cabinetry extends into the living room creating a serving bar for quick and easy drink and snack refills. A gorgeous focal fireplace invites relaxation or head out to the expansive balcony and unwind with views of the mature neighbourhood as the backdrop. A handy gas line promotes casual summer barbeques with family and friends. Host dinner parties in the cooler months in the dining room with clear sightlines into the kitchen providing outstanding connectivity. A lofted open to below den is a privately tucked away yet open and airy work or study space. Ascend the beautiful stairs to the upper level and retreat to the primary suite for a soothing escape with a sophisticated design, a huge walk-in closet and a lavish ensuite boasting dual sinks, a deep soaker tub and a separate shower. Both additional bedrooms are spacious with easy access to the stylish 4-piece main bathroom. This end unit also includes a professionally landscaped yard with sunny SW exposure for even more outdoor unwinding space. Enjoy the freedom of a low-maintenance lifestyle that allows for more time for the things you love like wandering around this charming community or along the tranquil river pathways. This amazing location is also close to schools, parks, playgrounds, tennis courts, an outdoor pool and the Sandy Beach Dog Park, plus is an easy commute to downtown. Truly a stunning home in an unbeatable location!
Location
Province AB
County Calgary
Area Cal Zone Cc
Zoning M-CG d72
Direction SW
Rooms
Basement None
Interior
Interior Features Bar, Breakfast Bar, Built-in Features, Closet Organizers, Double Vanity, High Ceilings, Low Flow Plumbing Fixtures, Open Floorplan, Pantry, Quartz Counters, Recessed Lighting, Tankless Hot Water
Heating High Efficiency, Forced Air, Natural Gas
Cooling Central Air
Flooring Carpet, Hardwood, Tile
Fireplaces Number 1
Fireplaces Type Gas, Living Room
Appliance Dishwasher, Garage Control(s), Gas Stove, Range Hood, Refrigerator, Tankless Water Heater, Window Coverings
Laundry Lower Level
Exterior
Garage Double Garage Attached, Driveway, Insulated
Garage Spaces 2.0
Garage Description Double Garage Attached, Driveway, Insulated
Fence Partial
Community Features Park, Playground, Pool, Schools Nearby, Shopping Nearby, Tennis Court(s), Walking/Bike Paths
Amenities Available Secured Parking
Roof Type Rubber
Porch Balcony(s), Patio
Parking Type Double Garage Attached, Driveway, Insulated
Exposure W
Total Parking Spaces 4
Building
Lot Description Corner Lot, Front Yard, Low Maintenance Landscape, Many Trees
Foundation Poured Concrete
Architectural Style 3 Storey
Level or Stories Three Or More
Structure Type Composite Siding,Stucco,Wood Frame
Others
HOA Fee Include Maintenance Grounds,Snow Removal
Restrictions Restrictive Covenant
Ownership Private
Pets Description Restrictions
Read Less Info
Want to know what your home might be worth? Contact us for a FREE valuation!

Our team is ready to help you sell your home for the highest possible price ASAP

"My job is to find and attract mastery-based agents to the office, protect the culture, and make sure everyone is happy! "







