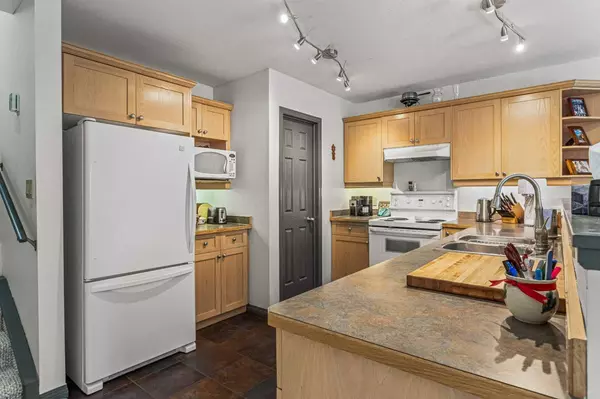$685,000
$699,000
2.0%For more information regarding the value of a property, please contact us for a free consultation.
2 Beds
2 Baths
1,386 SqFt
SOLD DATE : 03/11/2024
Key Details
Sold Price $685,000
Property Type Condo
Sub Type Apartment
Listing Status Sold
Purchase Type For Sale
Square Footage 1,386 sqft
Price per Sqft $494
MLS® Listing ID A2107892
Sold Date 03/11/24
Style Low-Rise(1-4)
Bedrooms 2
Full Baths 2
Condo Fees $442/mo
HOA Fees $442/mo
HOA Y/N 1
Originating Board Calgary
Year Built 1997
Annual Tax Amount $3,246
Tax Year 2023
Property Description
Spacious 2 bedroom plus den condominium. The open living floor plan connects the kitchen, living and dining area. Large windows display magnificent mountain views front this expansive open plan. Step on to the large private deck and enjoy your morning coffee surrounded by nature. The master bedroom features a fully renovated ensuite. A second bedroom, second full bathroom and large den complete this one level living plan. All your mountain gear as well as you vehicle are conveniently housed in the private single car garage.
Location
Province AB
County Improvement District No. 09 (banff)
Zoning Residential Single (R1)
Direction SW
Interior
Interior Features Kitchen Island, No Smoking Home, Open Floorplan, Pantry, Storage
Heating Fan Coil, Forced Air, Natural Gas
Cooling None
Flooring Carpet, Ceramic Tile
Fireplaces Number 1
Fireplaces Type Decorative, Gas, Living Room
Appliance Dishwasher, Electric Range, Electric Stove, Microwave, Refrigerator, Washer/Dryer, Window Coverings
Laundry Laundry Room
Exterior
Garage Asphalt, Garage Door Opener, Single Garage Attached
Garage Spaces 1.0
Garage Description Asphalt, Garage Door Opener, Single Garage Attached
Community Features Walking/Bike Paths
Utilities Available Electricity Connected, Natural Gas Connected, Garbage Collection, Sewer Connected, Water Connected
Amenities Available Visitor Parking
Roof Type Asphalt Shingle
Porch Deck
Parking Type Asphalt, Garage Door Opener, Single Garage Attached
Exposure NE,NW
Total Parking Spaces 1
Building
Lot Description Backs on to Park/Green Space
Story 4
Sewer Public Sewer
Water Public
Architectural Style Low-Rise(1-4)
Level or Stories Multi Level Unit
Structure Type Stone,Stucco
Others
HOA Fee Include Insurance,Maintenance Grounds,Professional Management,Reserve Fund Contributions
Restrictions Park Approval
Tax ID 83829802
Ownership Leasehold
Pets Description Yes
Read Less Info
Want to know what your home might be worth? Contact us for a FREE valuation!

Our team is ready to help you sell your home for the highest possible price ASAP

"My job is to find and attract mastery-based agents to the office, protect the culture, and make sure everyone is happy! "







