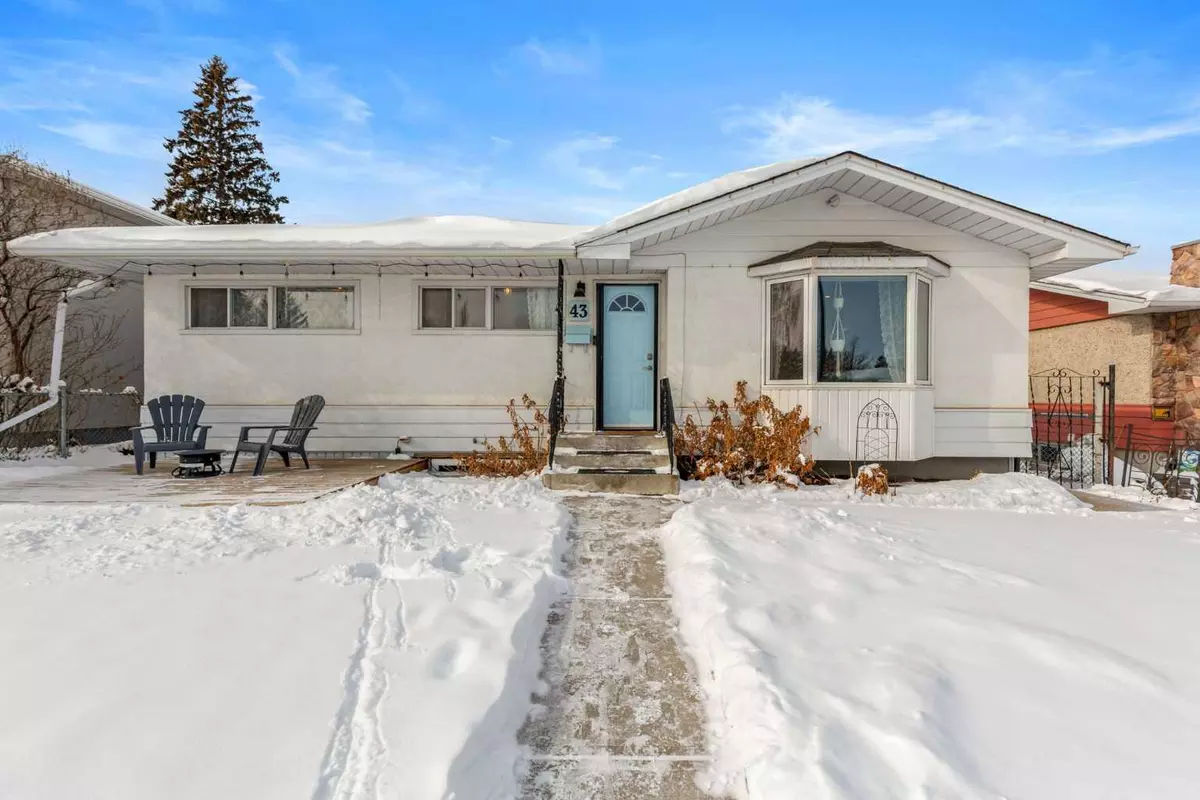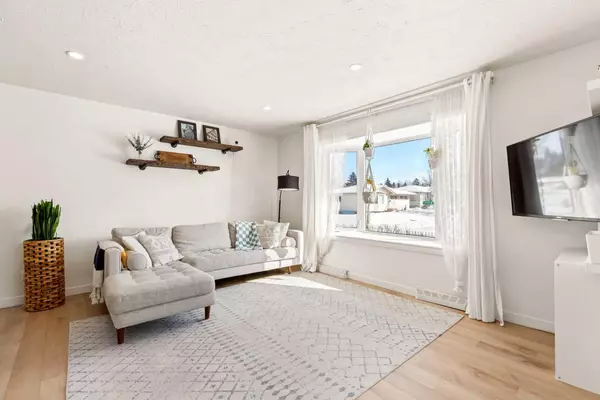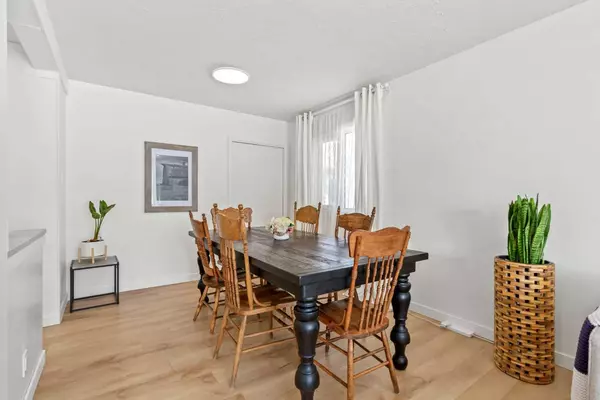$703,000
$669,000
5.1%For more information regarding the value of a property, please contact us for a free consultation.
5 Beds
3 Baths
1,518 SqFt
SOLD DATE : 03/11/2024
Key Details
Sold Price $703,000
Property Type Single Family Home
Sub Type Detached
Listing Status Sold
Purchase Type For Sale
Square Footage 1,518 sqft
Price per Sqft $463
Subdivision Fairview
MLS® Listing ID A2112573
Sold Date 03/11/24
Style Bungalow
Bedrooms 5
Full Baths 2
Half Baths 1
Originating Board Calgary
Year Built 1959
Annual Tax Amount $3,364
Tax Year 2023
Lot Size 5,995 Sqft
Acres 0.14
Property Description
Congratulations, your search is over! Having both the charm, friendliness, space & trees of an established community and the amenities & location of inner city living makes this the perfect home. With over 1500 square feet, the Main Floor offers large, open spaces perfect for entertaining, a Master (with it's full Dressing Room) that feels like a "Cabin Retreat", two more generously sized Bedrooms, a big dedicated Mudroom, and an expansive Kitchen at the hub of it all! Enjoy your morning coffee or evening cocktail in the character filled Nook while taking in the incredible view of downtown. The downstairs can be accessed by a separate sideyard entry and has a Kitchen with eating area, massive Family Room, two big Bedrooms (with code abiding windows) and a full 3 piece Bath making it perfect for bigger or multi-generational Families, hosting long-term Guests, or as a revenue generator. The 50' x 120' lot feels even bigger & more open thanks to there not being a house directly in front of this home and by having a lowered garage & being on a park in the back. The community comes together in the local parks, playgrounds, skating rinks, walking & biking paths, a pump track, schools, stores & restaurants. Downtown, the Zoo, Chinook Mall, Glenmore Reservoir, Heritage Park, and the "Barley Belt" are all a short bike ride away. You've been waiting for a house to call home. This is it! Make it yours before someone else does!
Location
Province AB
County Calgary
Area Cal Zone S
Zoning R-C1
Direction SE
Rooms
Basement Finished, Full, Suite
Interior
Interior Features Beamed Ceilings, Breakfast Bar, Natural Woodwork, No Smoking Home, Open Floorplan, Recessed Lighting, Separate Entrance, Skylight(s)
Heating Forced Air, Natural Gas
Cooling None
Flooring Linoleum, Vinyl
Fireplaces Number 1
Fireplaces Type Basement, Electric
Appliance Dishwasher, Dryer, Electric Stove, Garage Control(s), Range Hood, Refrigerator, Washer, Window Coverings
Laundry Laundry Room
Exterior
Garage Alley Access, Garage Door Opener, Garage Faces Rear, Oversized, Single Garage Detached
Garage Spaces 1.0
Garage Description Alley Access, Garage Door Opener, Garage Faces Rear, Oversized, Single Garage Detached
Fence Fenced
Community Features Park, Playground, Schools Nearby, Shopping Nearby, Sidewalks, Street Lights, Walking/Bike Paths
Roof Type Asphalt Shingle
Porch Patio
Lot Frontage 50.0
Parking Type Alley Access, Garage Door Opener, Garage Faces Rear, Oversized, Single Garage Detached
Total Parking Spaces 1
Building
Lot Description Back Lane, Back Yard, Backs on to Park/Green Space, Front Yard, Lawn, No Neighbours Behind, Landscaped, Street Lighting, Views
Foundation Poured Concrete
Architectural Style Bungalow
Level or Stories One
Structure Type Aluminum Siding ,Stucco
Others
Restrictions None Known
Tax ID 83080514
Ownership Private
Read Less Info
Want to know what your home might be worth? Contact us for a FREE valuation!

Our team is ready to help you sell your home for the highest possible price ASAP

"My job is to find and attract mastery-based agents to the office, protect the culture, and make sure everyone is happy! "







