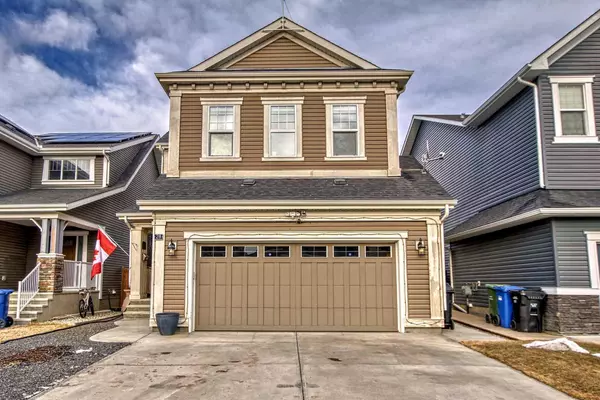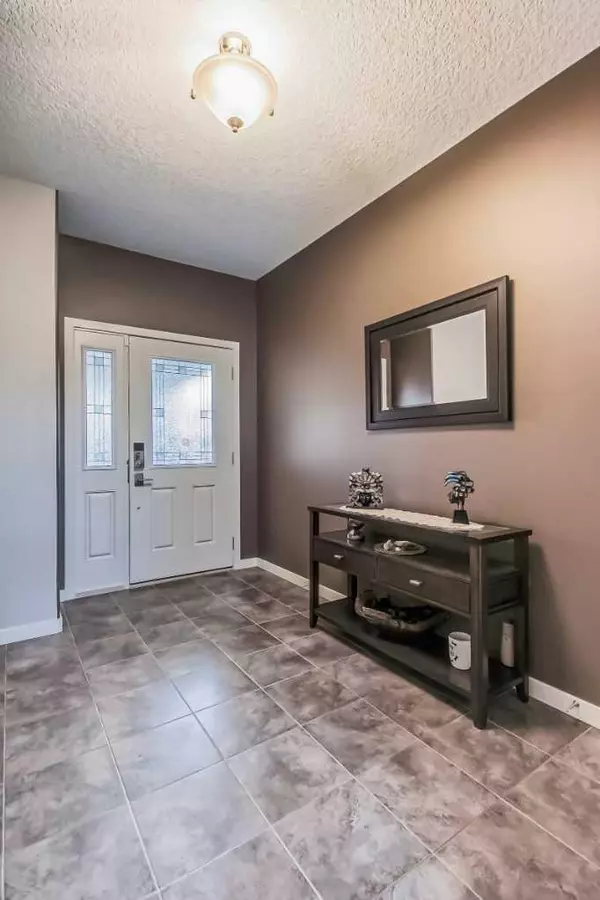$793,000
$760,000
4.3%For more information regarding the value of a property, please contact us for a free consultation.
3 Beds
3 Baths
2,311 SqFt
SOLD DATE : 03/12/2024
Key Details
Sold Price $793,000
Property Type Single Family Home
Sub Type Detached
Listing Status Sold
Purchase Type For Sale
Square Footage 2,311 sqft
Price per Sqft $343
Subdivision Evanston
MLS® Listing ID A2110524
Sold Date 03/12/24
Style 2 Storey
Bedrooms 3
Full Baths 2
Half Baths 1
Originating Board Calgary
Year Built 2015
Annual Tax Amount $4,583
Tax Year 2023
Lot Size 4,133 Sqft
Acres 0.09
Property Description
** OPEN HOUSES on SAT MARCH 2 & SUN MARCH 3 between 2 - 4:30pm** Welcome to this FULLY UPGRADED Jayman Masterbuilt home! This home features the functional Allure floor plan. The spacious chef's gourmet kitchen will stun you with the large island, gas cooktop, wall oven, quartz countertops, under cabinet lighting and beautiful tile backsplash. The dining area overlooks the backyard, with access to the patio with a gas hookup for your BBQ. The living room on the main floor centres around a gas fireplace with a mantle for those special family memories. On the upper floor you will find a bonus room with a flex area that can serve many uses, including a home office area. The dedicated laundry room is conveniently located on this upper floor. The primary bedroom features a walk-in closet and 5 pc ensuite with heated tile floors, double vanity, and separate shower and soaking tub. This upper floor also has 2 other spacious bedrooms and a 4 pc bath. The basement level of this home has 9 foot ceilings and some framing completed with roughed in plumbing for a full bath. In the mechanical area you will notice that a radon mitigation system has been installed. This home also has Central AC for your summer comfort. The list of upgrades in this home is extensive which, besides those already mentioned, also include all of the flooring, 220 V outlet and gas line in the oversized double attached garage, built in speaker system and more you need to see for yourself. This move-in ready home is also fully fenced and landscaped on a premium lot. Call today to explore for yourself!
Location
Province AB
County Calgary
Area Cal Zone N
Zoning R-1
Direction SW
Rooms
Basement Full, Unfinished
Interior
Interior Features Closet Organizers, Double Vanity, High Ceilings, Kitchen Island, Quartz Counters, See Remarks, Storage
Heating Fireplace(s), Forced Air, Natural Gas
Cooling Central Air
Flooring Carpet, Laminate, Tile
Fireplaces Number 1
Fireplaces Type Blower Fan, Gas, Living Room, Mantle, Tile
Appliance Built-In Oven, Central Air Conditioner, Dishwasher, Gas Cooktop, Microwave, Range Hood, Refrigerator, Satellite TV Dish, See Remarks, Washer/Dryer, Water Softener, Window Coverings
Laundry Laundry Room, Upper Level
Exterior
Garage 220 Volt Wiring, Double Garage Attached, Driveway, Garage Door Opener, Oversized
Garage Spaces 2.0
Garage Description 220 Volt Wiring, Double Garage Attached, Driveway, Garage Door Opener, Oversized
Fence Fenced
Community Features Park, Playground, Schools Nearby, Shopping Nearby, Walking/Bike Paths
Roof Type Asphalt Shingle
Porch Front Porch
Lot Frontage 35.96
Parking Type 220 Volt Wiring, Double Garage Attached, Driveway, Garage Door Opener, Oversized
Total Parking Spaces 4
Building
Lot Description Back Yard, City Lot, Rectangular Lot
Foundation Poured Concrete
Architectural Style 2 Storey
Level or Stories Two
Structure Type Concrete,Vinyl Siding,Wood Frame
Others
Restrictions Restrictive Covenant,Utility Right Of Way
Tax ID 82813937
Ownership Private
Read Less Info
Want to know what your home might be worth? Contact us for a FREE valuation!

Our team is ready to help you sell your home for the highest possible price ASAP

"My job is to find and attract mastery-based agents to the office, protect the culture, and make sure everyone is happy! "







