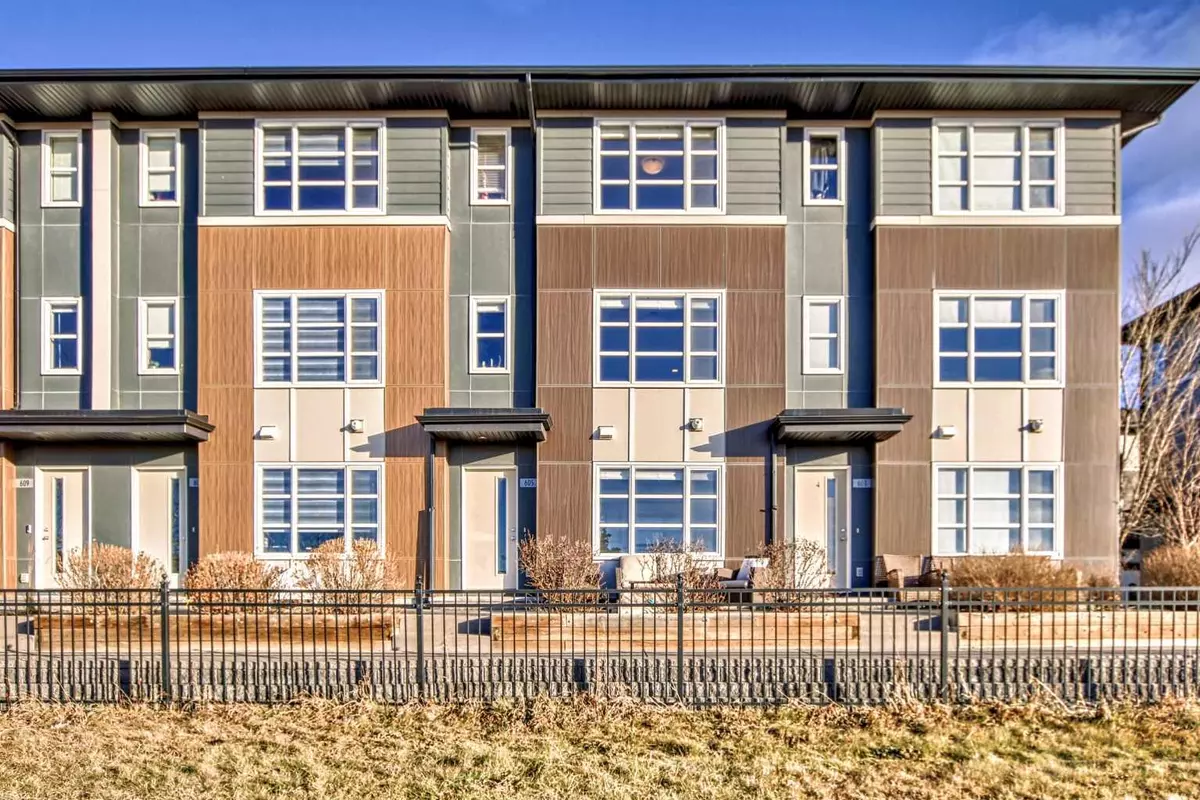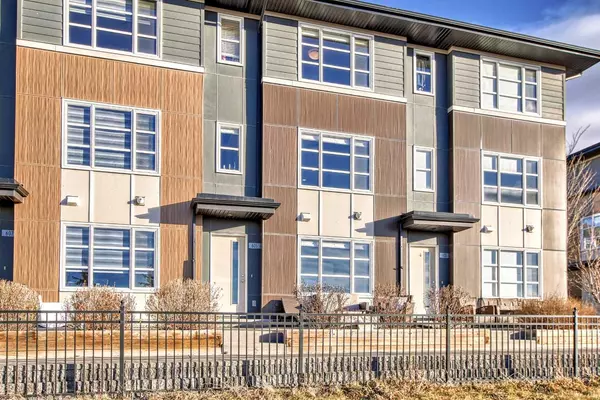$565,000
$539,900
4.6%For more information regarding the value of a property, please contact us for a free consultation.
3 Beds
3 Baths
1,539 SqFt
SOLD DATE : 03/12/2024
Key Details
Sold Price $565,000
Property Type Townhouse
Sub Type Row/Townhouse
Listing Status Sold
Purchase Type For Sale
Square Footage 1,539 sqft
Price per Sqft $367
Subdivision Evanston
MLS® Listing ID A2096443
Sold Date 03/12/24
Style 3 Storey
Bedrooms 3
Full Baths 2
Half Baths 1
Condo Fees $292
HOA Fees $292/mo
HOA Y/N 1
Originating Board Calgary
Year Built 2015
Annual Tax Amount $2,540
Tax Year 2023
Property Description
**Conditionally SOLD** Take a deep breath, by the time you finish reading this you will want to call and book to see this amazing home. This meticulously maintained 3 bedroom townhome is located perfectly on the ridge with an exceptional VIEW of the VALLEY. As you enter the main floor, you will have access to the DOUBLE CAR GARAGE, a large mudroom, storage and extra Den/office space. Walk up the stairs to the main floor and enter your open floor plan. Here the GALLERY STYLE KITCHEN effortlessly flows from the living space to the dining area. With Stainless steel appliances and a large island, it transforms this space into a perfect culinary and entreating experience. To complete the main floor a large Living Room for those cozy nights to curl up on the couch with a good book or watch a movie. Opposite end is the dining area large enough for those family gatherings. As you head upstairs you will be amazed with the great use of space. The GENEROUS sized master bedroom with 4 pc ensuite and walk in closet. Down the hall is the UPPER LEVEL LAUNDRY and 4 pc bathroom. Two more bedrooms both with large closets. While you are admiring the well laid out floor plan you will appreciate the view of the valley. Take another deep breath and imagine waking up in the morning looking out the window and taking in the natural beauty of the valley. Now imagine those cool summer evenings taking a walk or riding your bike along this hidden OASIS, or enjoying a cool beverage as you watch the sun set and ponder off into the distance and smile to yourself, because it is yours. Take another breathe...Condo Fees are only $292.00/month, remarkably low and to think you will never have to tend to the LANDSCAPE and deal with the SNOW. I would say take another breath but you are probably feeling light headed now...or are you getting excited about this remarkable find? This complex is landscaped throughout and located within walking distance to schools and minutes from Sage Hill Crossing – with T&T Supermarket, Walmart, restaurants, and numerous other amenities as well as quick access to Stoney Trail. Call now to book an appointment and then you can breathe easy.
Location
Province AB
County Calgary
Area Cal Zone N
Zoning M-1 D75
Direction W
Rooms
Basement None
Interior
Interior Features Kitchen Island
Heating Forced Air, Natural Gas
Cooling None
Flooring Carpet, Ceramic Tile, Laminate
Appliance Dishwasher, Garage Control(s), Gas Cooktop, Microwave Hood Fan, Refrigerator, Washer/Dryer, Window Coverings
Laundry Upper Level
Exterior
Garage Double Garage Attached, Garage Door Opener
Garage Spaces 2.0
Garage Description Double Garage Attached, Garage Door Opener
Fence None
Community Features Park, Playground
Amenities Available Park, Playground
Roof Type Asphalt Shingle
Porch Deck
Parking Type Double Garage Attached, Garage Door Opener
Exposure W
Total Parking Spaces 2
Building
Lot Description Backs on to Park/Green Space, Low Maintenance Landscape
Foundation Slab
Architectural Style 3 Storey
Level or Stories Three Or More
Structure Type Composite Siding,Wood Frame
Others
HOA Fee Include Common Area Maintenance,Parking,Professional Management,Snow Removal
Restrictions None Known
Tax ID 83250687
Ownership Private
Pets Description Yes
Read Less Info
Want to know what your home might be worth? Contact us for a FREE valuation!

Our team is ready to help you sell your home for the highest possible price ASAP

"My job is to find and attract mastery-based agents to the office, protect the culture, and make sure everyone is happy! "







