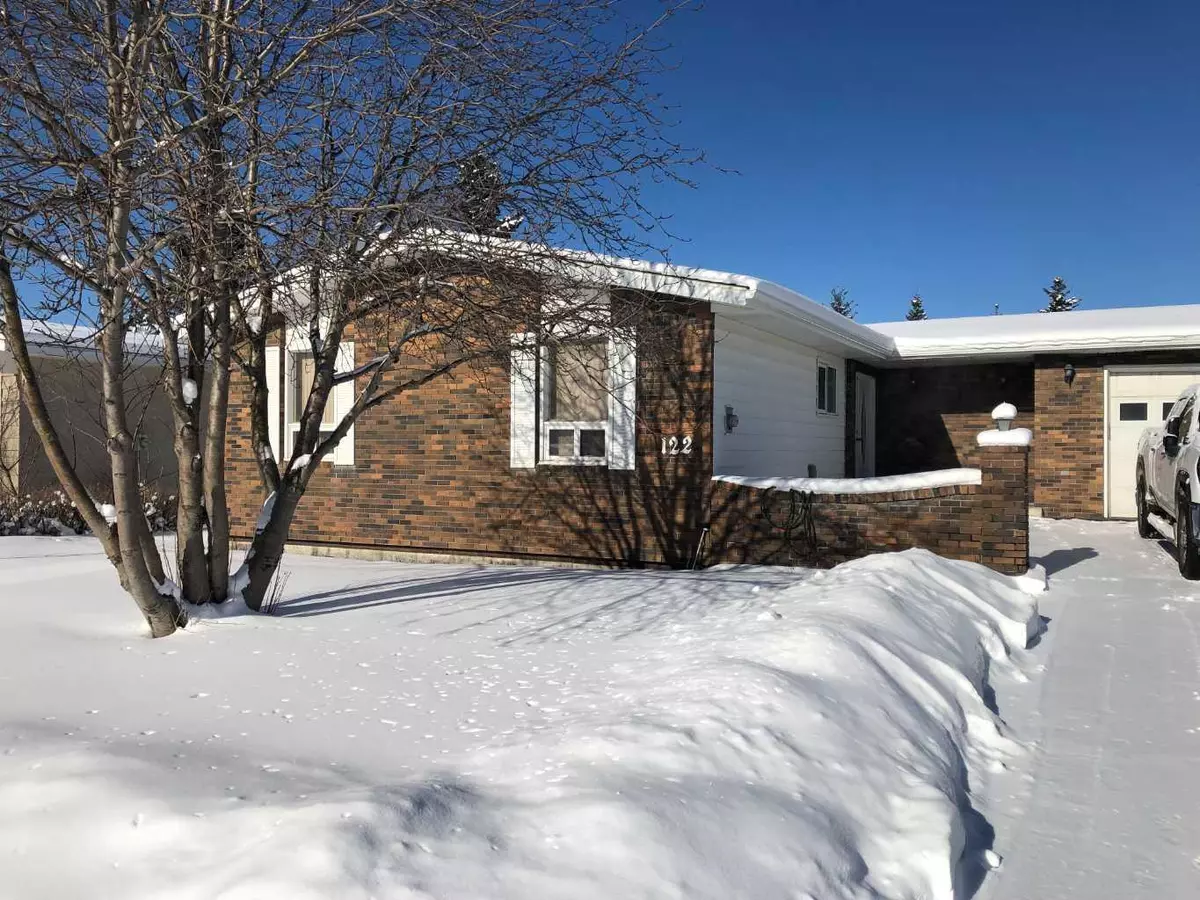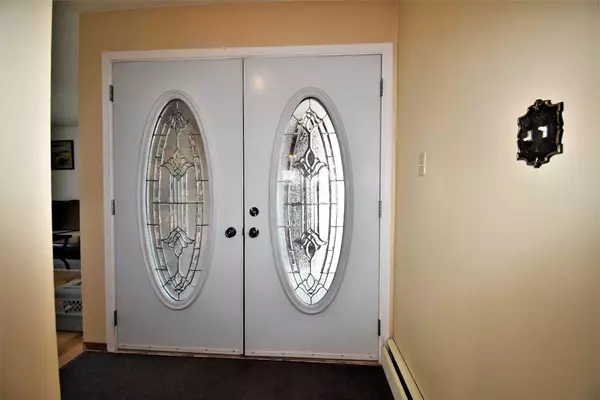$449,000
$449,000
For more information regarding the value of a property, please contact us for a free consultation.
4 Beds
2 Baths
1,543 SqFt
SOLD DATE : 03/12/2024
Key Details
Sold Price $449,000
Property Type Single Family Home
Sub Type Detached
Listing Status Sold
Purchase Type For Sale
Square Footage 1,543 sqft
Price per Sqft $290
Subdivision Hill
MLS® Listing ID A2112677
Sold Date 03/12/24
Style Bungalow
Bedrooms 4
Full Baths 1
Half Baths 1
Originating Board Alberta West Realtors Association
Year Built 1975
Annual Tax Amount $3,610
Tax Year 2023
Lot Size 7,986 Sqft
Acres 0.18
Property Description
Welcome to 122 Collinge Road . Hidden under the snow are flower beds and professional landscaping just waiting for spring.. There is a double car attached garage and the large driveway can accommodate several more vehicles, as well as more parking just off the rear alley access, plenty of room for your RV. . Enter this home through the double French doors and the foyer leads to an oversize living room and a hallway that brings you into the main aisle of the home. The large living room opens into the dining room and kitchen area that boasts a moveable island for those quick snacks, granite countertops and newer appliances. There is lots of natural lighting throughout the upstairs and the upper deck which is accessible from the dining area has a breath taking view of the mountains and the park directly behind the home. The basement showcases an extra large family room with an updated wood burning fireplace .another bedroom , a games room and access to another deck outside and a work room under the garage , perfect for working on hobbies or toys . Located in a truly desirable neighborhood , close to all amenities and easy access to all the outdoor activities that Hinton is famous for. A must see home !
Location
Province AB
County Yellowhead County
Zoning R-S2
Direction S
Rooms
Basement Finished, Full
Interior
Interior Features Ceiling Fan(s), Central Vacuum, Kitchen Island, Laminate Counters, Open Floorplan, Separate Entrance
Heating Fireplace(s), Forced Air
Cooling None
Flooring Carpet, Ceramic Tile, Hardwood, Vinyl
Fireplaces Number 1
Fireplaces Type Basement, Wood Burning
Appliance Dishwasher, Dryer, Freezer, Gas Stove, Microwave, Refrigerator, Washer
Laundry In Basement, Laundry Room
Exterior
Garage Double Garage Attached, Off Street, RV Access/Parking
Garage Spaces 2.0
Garage Description Double Garage Attached, Off Street, RV Access/Parking
Fence None
Community Features None
Roof Type Asphalt Shingle
Porch Balcony(s), Deck, Front Porch, Rear Porch
Lot Frontage 66.0
Parking Type Double Garage Attached, Off Street, RV Access/Parking
Exposure S
Total Parking Spaces 7
Building
Lot Description Back Lane, Backs on to Park/Green Space, City Lot, Fruit Trees/Shrub(s), Front Yard, Lawn, Garden, No Neighbours Behind, Landscaped, Level, Rectangular Lot
Foundation Poured Concrete
Architectural Style Bungalow
Level or Stories One
Structure Type Brick,Concrete,Mixed,Vinyl Siding,Wood Frame
Others
Restrictions None Known
Tax ID 56263282
Ownership Private
Read Less Info
Want to know what your home might be worth? Contact us for a FREE valuation!

Our team is ready to help you sell your home for the highest possible price ASAP

"My job is to find and attract mastery-based agents to the office, protect the culture, and make sure everyone is happy! "







