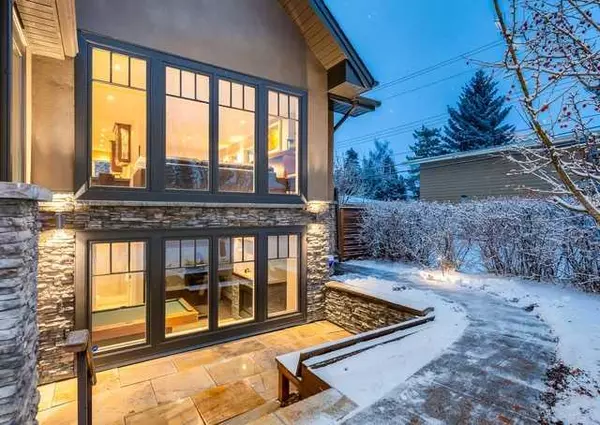$1,365,000
$1,439,900
5.2%For more information regarding the value of a property, please contact us for a free consultation.
4 Beds
4 Baths
2,351 SqFt
SOLD DATE : 03/12/2024
Key Details
Sold Price $1,365,000
Property Type Single Family Home
Sub Type Detached
Listing Status Sold
Purchase Type For Sale
Square Footage 2,351 sqft
Price per Sqft $580
Subdivision Kelvin Grove
MLS® Listing ID A2107879
Sold Date 03/12/24
Style 4 Level Split
Bedrooms 4
Full Baths 3
Half Baths 1
Originating Board Calgary
Year Built 1962
Annual Tax Amount $7,491
Tax Year 2023
Lot Size 5,995 Sqft
Acres 0.14
Property Description
Introducing a beautiful, fully upgraded family home in the community of Kelvin Grove. A grand entrance greets your guests and leads to the main floor living space that seamlessly connects the living room, dining room, and kitchen, making it perfect for entertaining and casual living. Cozy up by the fire with your favorite book in a welcoming living room, or step into the heart of culinary indulgence in a chef's dream kitchen. High-end appliances and expansive counter space make cooking a breeze, and abundant cabinets provide ample storage for all kitchen essentials. A sunlit dining room provides a lovely view of the backyard and easily accommodates a large table. As you make your way to the upper floor, you'll discover two spacious secondary bedrooms and a four-piece family bath. The primary bedroom showcases a vaulted ceiling and a fabulous walk-in closet with custom built-ins. Relax in the sanctuary ensuite, offering a spa-like experience with a steam shower, soaker tub & heated towel bar. The 3rd level is above grade and opens out into the rear yard. Enjoy movie nights in an oversized family room, and house guests in a fourth bedroom or use it as a quiet office. Completing the space is a powder room and a wonderful laundry room with extra cabinets and a deep sink. The lower 4th level is an entertainer's delight. For the wine enthusiast, a walk-in wine cellar awaits, embellished with stone accents and shelving. Additionally, there is a cozy gas fireplace, a games room (pool table included), and plenty of extra storage space. One of the many highlights of this home are the large, beautiful windows that flood all of the spaces with natural light, creating an inviting and airy ambiance throughout. An east rear yard provides ample space for the kids to play, and a raised deck with space for patio furniture - ideal for summer dinners. There is under-deck storage and a heated double garage. Embrace the opportunity to reside in one of Calgary's more sought-after neighborhoods, surrounded by parks and top-rated schools. This is a stunning executive-family home that meets the highest standards of modern living.
Location
Province AB
County Calgary
Area Cal Zone S
Zoning R-C1
Direction W
Rooms
Basement Finished, Full
Interior
Interior Features Built-in Features, Central Vacuum, Closet Organizers, Double Vanity, Granite Counters, No Smoking Home, Open Floorplan, Soaking Tub, Storage, Vaulted Ceiling(s), Walk-In Closet(s)
Heating Forced Air, Natural Gas
Cooling Central Air
Flooring Carpet, Hardwood, Tile
Fireplaces Number 2
Fireplaces Type Gas, Insert, Living Room, Mantle, Recreation Room, Stone, Wood Burning
Appliance Bar Fridge, Central Air Conditioner, Dishwasher, Dryer, Garage Control(s), Gas Stove, Microwave, Range Hood, Refrigerator, Washer, Window Coverings
Laundry Laundry Room, See Remarks
Exterior
Garage Double Garage Detached, Garage Door Opener, Heated Garage
Garage Spaces 2.0
Garage Description Double Garage Detached, Garage Door Opener, Heated Garage
Fence Fenced
Community Features Playground, Schools Nearby, Shopping Nearby
Roof Type Asphalt Shingle
Porch Deck, Front Porch
Lot Frontage 18.0
Parking Type Double Garage Detached, Garage Door Opener, Heated Garage
Total Parking Spaces 2
Building
Lot Description Back Lane, Back Yard, Low Maintenance Landscape, Rectangular Lot, Treed
Foundation Poured Concrete
Architectural Style 4 Level Split
Level or Stories 4 Level Split
Structure Type Stone,Stucco
Others
Restrictions None Known
Tax ID 82840456
Ownership Private
Read Less Info
Want to know what your home might be worth? Contact us for a FREE valuation!

Our team is ready to help you sell your home for the highest possible price ASAP

"My job is to find and attract mastery-based agents to the office, protect the culture, and make sure everyone is happy! "







