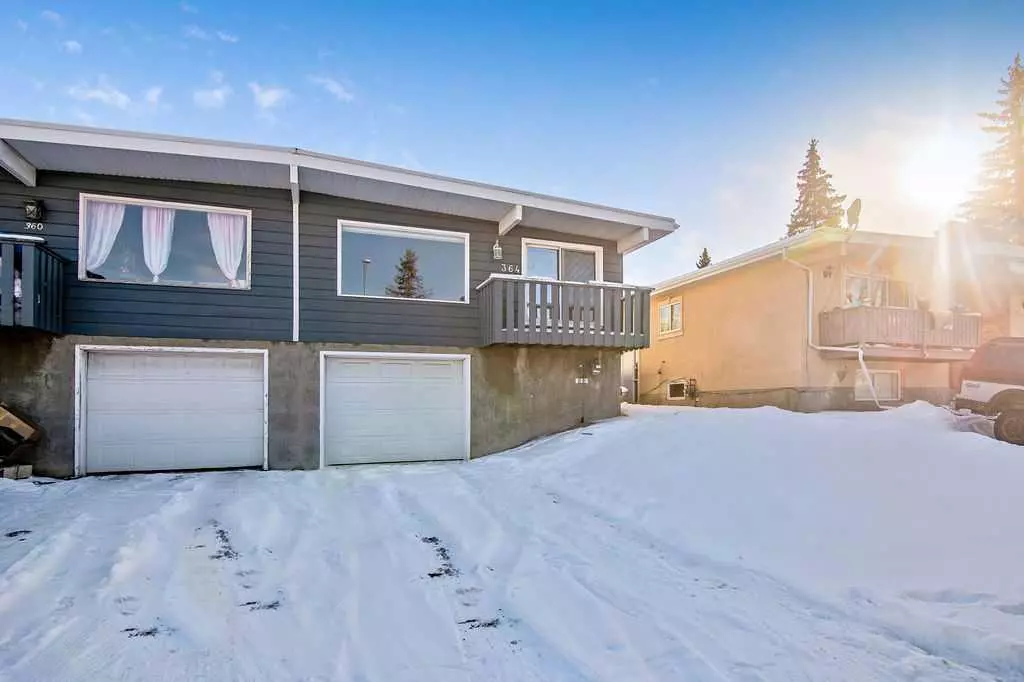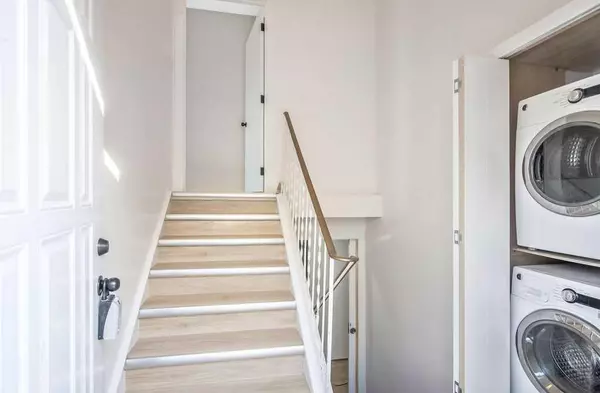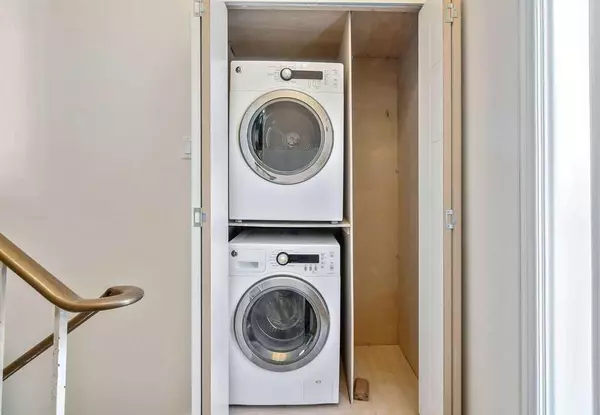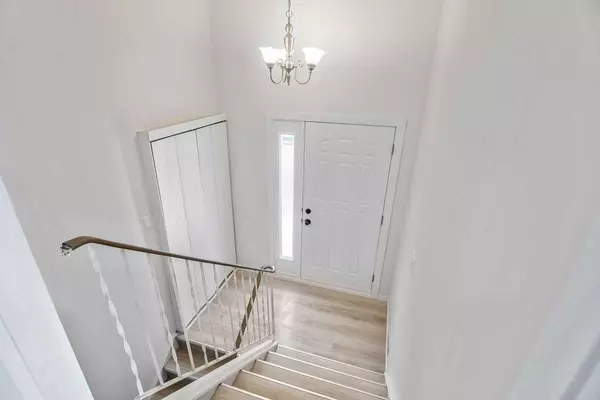$565,000
$529,900
6.6%For more information regarding the value of a property, please contact us for a free consultation.
4 Beds
2 Baths
1,035 SqFt
SOLD DATE : 03/12/2024
Key Details
Sold Price $565,000
Property Type Single Family Home
Sub Type Semi Detached (Half Duplex)
Listing Status Sold
Purchase Type For Sale
Square Footage 1,035 sqft
Price per Sqft $545
Subdivision Southwood
MLS® Listing ID A2110098
Sold Date 03/12/24
Style Bi-Level,Side by Side
Bedrooms 4
Full Baths 2
Originating Board Calgary
Year Built 1974
Annual Tax Amount $2,766
Tax Year 2023
Lot Size 4,553 Sqft
Acres 0.1
Property Description
Check out this gem! No condo fees, renovated, and boasting a massive south facing backyard backing on to a greenspace, this half duplex is a dream come true. Plus, it comes with an illegal suite – talk about potential! Step inside to discover a brand new kitchen, perfect for whipping up your favorite meals. With 2 beds up and 2 down, each floor equipped with its own kitchen and full bath, this place is a versatile investment opportunity or a cozy starter home. Located just a 5-minute stroll from Anderson C-Train Station, convenience is key. And with a single attached garage, parking is a breeze. Situated in a quiet cul-de-sac, this centrally located property offers easy access to Anderson Road, McLeod Trail, South Centre, and more. Don't let this opportunity slip away – book a showing today and see the magic for yourself.
Location
Province AB
County Calgary
Area Cal Zone S
Zoning M-CG d44
Direction N
Rooms
Basement Partial, Suite, Walk-Out To Grade
Interior
Interior Features Open Floorplan
Heating Forced Air, Natural Gas
Cooling None
Flooring Laminate, Vinyl
Appliance Dishwasher, Dryer, Microwave, Refrigerator, Stove(s), Washer, Window Coverings
Laundry Common Area, In Hall, In Unit, See Remarks
Exterior
Garage Parking Pad, Single Garage Attached
Garage Spaces 1.0
Garage Description Parking Pad, Single Garage Attached
Fence Fenced
Community Features Park, Playground, Schools Nearby, Shopping Nearby, Sidewalks, Street Lights, Walking/Bike Paths
Roof Type Tar/Gravel
Porch Balcony(s)
Lot Frontage 32.6
Parking Type Parking Pad, Single Garage Attached
Total Parking Spaces 3
Building
Lot Description Back Yard, Backs on to Park/Green Space, Lawn
Foundation Poured Concrete
Architectural Style Bi-Level, Side by Side
Level or Stories One
Structure Type Wood Frame
Others
Restrictions None Known
Tax ID 83037704
Ownership Private
Read Less Info
Want to know what your home might be worth? Contact us for a FREE valuation!

Our team is ready to help you sell your home for the highest possible price ASAP

"My job is to find and attract mastery-based agents to the office, protect the culture, and make sure everyone is happy! "







