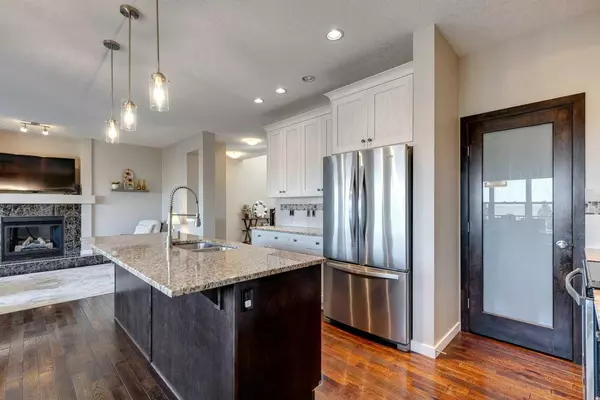$650,000
$659,900
1.5%For more information regarding the value of a property, please contact us for a free consultation.
3 Beds
3 Baths
2,147 SqFt
SOLD DATE : 03/12/2024
Key Details
Sold Price $650,000
Property Type Single Family Home
Sub Type Detached
Listing Status Sold
Purchase Type For Sale
Square Footage 2,147 sqft
Price per Sqft $302
Subdivision Reunion
MLS® Listing ID A2109459
Sold Date 03/12/24
Style 2 Storey
Bedrooms 3
Full Baths 2
Half Baths 1
Originating Board Calgary
Year Built 2013
Annual Tax Amount $3,616
Tax Year 2023
Lot Size 4,141 Sqft
Acres 0.1
Property Description
Welcome to this 3-bedroom home in the heart of Reunion! A perfect layout for a family, this home features hardwood floors on the main level, and a spacious living area bathed in natural light. The kitchen is well equipped featuring granite countertops, ample cabinetry, and a large pantry. With the open concept on the main level and a deck off the patio door, you can entertain with ease. Upstairs, there are three bedrooms, including a primary suite with its own 5 piece ensuite bathroom – a nice touch for privacy. Plus, there's a laundry room conveniently located on the upper level, so no more hauling laundry up and down the stairs. The bonus room upstairs is a great space for entertaining or relaxing with the family. Outside, you'll find a nicely landscaped yard, with a spacious deck and an attached garage to keep your ride clean and toasty in the winter. Reunion has it all - easy access to parks, schools, and shopping. Don't miss out on this opportunity to make this house your home! For more information including floor plans, click the links below.
Location
Province AB
County Airdrie
Zoning R1
Direction S
Rooms
Basement Full, Unfinished
Interior
Interior Features Granite Counters, Kitchen Island, Open Floorplan, Pantry, Vinyl Windows
Heating Forced Air
Cooling Central Air
Flooring Carpet, Hardwood, Tile
Fireplaces Number 1
Fireplaces Type Family Room, Gas
Appliance Central Air Conditioner, Convection Oven, Dishwasher, Dryer, Electric Stove, Garage Control(s), Humidifier, Microwave Hood Fan, Refrigerator, Washer, Window Coverings
Laundry Upper Level
Exterior
Garage Double Garage Attached
Garage Spaces 2.0
Garage Description Double Garage Attached
Fence Fenced
Community Features Schools Nearby, Shopping Nearby, Sidewalks, Street Lights
Roof Type Asphalt Shingle
Porch Deck
Lot Frontage 36.12
Parking Type Double Garage Attached
Total Parking Spaces 4
Building
Lot Description Level
Foundation Poured Concrete
Architectural Style 2 Storey
Level or Stories Two
Structure Type Composite Siding,Stone,Vinyl Siding,Wood Frame
Others
Restrictions None Known
Tax ID 84590542
Ownership Private
Read Less Info
Want to know what your home might be worth? Contact us for a FREE valuation!

Our team is ready to help you sell your home for the highest possible price ASAP

"My job is to find and attract mastery-based agents to the office, protect the culture, and make sure everyone is happy! "







