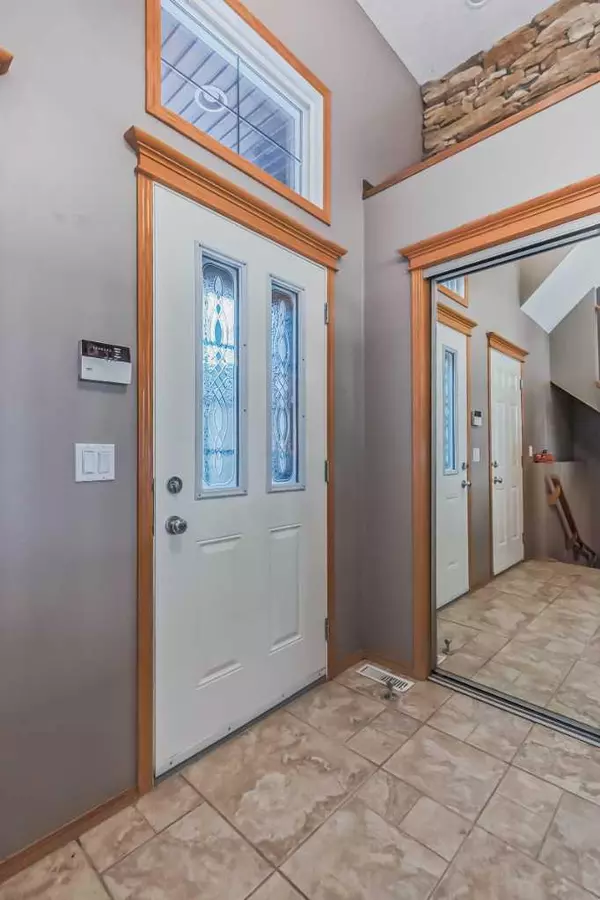$745,000
$739,900
0.7%For more information regarding the value of a property, please contact us for a free consultation.
3 Beds
3 Baths
1,894 SqFt
SOLD DATE : 03/12/2024
Key Details
Sold Price $745,000
Property Type Single Family Home
Sub Type Detached
Listing Status Sold
Purchase Type For Sale
Square Footage 1,894 sqft
Price per Sqft $393
Subdivision Tuscany
MLS® Listing ID A2110511
Sold Date 03/12/24
Style 2 Storey Split
Bedrooms 3
Full Baths 2
Half Baths 1
Originating Board Calgary
Year Built 2005
Annual Tax Amount $5,296
Tax Year 2023
Lot Size 9,353 Sqft
Acres 0.21
Property Description
WOW! One of the biggest lots in Tuscany! Welcome to this large family home with heated DOUBLE ATTACHED GARAGE and a Dream DOUBLE DETACHED SHOP (27'x27') in the oversized pie shaped rear yard, which also features a west exposed view of the majestic Rocky mountains! Numerous features all thru-out this property when it was built including a massive front foyer and an awesome rear covered deck.. 3 total bedrooms plus ensuite and 2nd full bathroom up, a huge separate vaulted bonus rom with gas fireplace on it's own level with new vinyl flooring, a large living room on main level with another cozy fireplace, large kitchen with center island, well lit dining room leading out to the deck, main floor laundry with powder room an A/C to stay cool on those warm summer nights! Must be seen to be appreciated. Call your favorite agent today to add this to the list of properties to see this week!
Location
Province AB
County Calgary
Area Cal Zone Nw
Zoning R-C1N
Direction SE
Rooms
Basement Full, Partially Finished
Interior
Interior Features Ceiling Fan(s), Kitchen Island, Open Floorplan, Pantry, Storage, Vaulted Ceiling(s), Walk-In Closet(s)
Heating Forced Air
Cooling Central Air
Flooring Carpet, Ceramic Tile, Laminate, Vinyl
Fireplaces Number 2
Fireplaces Type Gas
Appliance Dishwasher, Garage Control(s), Refrigerator, Stove(s)
Laundry Laundry Room, Main Level
Exterior
Garage Double Garage Attached, Front Drive, Garage Door Opener, Garage Faces Front, Heated Garage, Insulated, Off Street
Garage Spaces 4.0
Garage Description Double Garage Attached, Front Drive, Garage Door Opener, Garage Faces Front, Heated Garage, Insulated, Off Street
Fence Fenced
Community Features Park, Playground, Schools Nearby, Shopping Nearby, Street Lights, Walking/Bike Paths
Roof Type Asphalt Shingle
Porch Deck
Lot Frontage 25.0
Parking Type Double Garage Attached, Front Drive, Garage Door Opener, Garage Faces Front, Heated Garage, Insulated, Off Street
Exposure SE
Total Parking Spaces 6
Building
Lot Description Back Yard, Backs on to Park/Green Space, City Lot, Cul-De-Sac, Dog Run Fenced In, Lawn, Low Maintenance Landscape, Landscaped, Level, Street Lighting, Pie Shaped Lot, Private, Views
Foundation Poured Concrete
Architectural Style 2 Storey Split
Level or Stories Two
Structure Type Concrete,Stone,Vinyl Siding,Wood Frame
Others
Restrictions None Known
Tax ID 83014193
Ownership Private
Read Less Info
Want to know what your home might be worth? Contact us for a FREE valuation!

Our team is ready to help you sell your home for the highest possible price ASAP

"My job is to find and attract mastery-based agents to the office, protect the culture, and make sure everyone is happy! "







