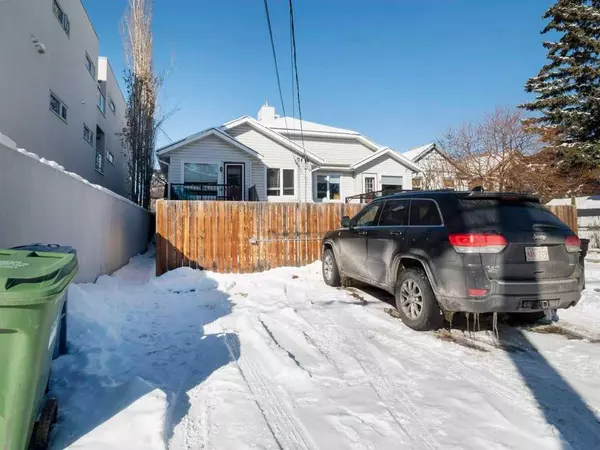$403,000
$339,900
18.6%For more information regarding the value of a property, please contact us for a free consultation.
2 Beds
2 Baths
555 SqFt
SOLD DATE : 03/12/2024
Key Details
Sold Price $403,000
Property Type Townhouse
Sub Type Row/Townhouse
Listing Status Sold
Purchase Type For Sale
Square Footage 555 sqft
Price per Sqft $726
Subdivision South Calgary
MLS® Listing ID A2112406
Sold Date 03/12/24
Style Bi-Level
Bedrooms 2
Full Baths 1
Half Baths 1
Condo Fees $290
Originating Board Calgary
Year Built 1992
Annual Tax Amount $2,165
Tax Year 2023
Property Description
Talk about curb appeal! This charming townhome has an inviting ambience nestled in the very desirable neighborhood of South Calgary. The second you enter, you are immediately greeted by a bright entry way and sights of the soaring ceilings. Ascending the stairs, you'll discover the warm and welcoming living room, featuring elegant hardwood floors and a sizable picture window that illuminates the space with a sense of airiness. Adjacent to the living area, the well-appointed kitchen boasts a convenient breakfast bar and flows seamlessly into the dining room, providing space for hosting gatherings and entertaining guests. A practical 2-piece bathroom is settled at the top of the stairs beside a large coat closet adding to the convenience and functionality of the home. Venturing to the lower level, you'll find two comfortable bedrooms, a 4-piece bathroom, and a spacious storage room nestled under the stairs. The proximity of the laundry room to the bedrooms enhances the practicality of daily living. You will find the ceilings in the bedrooms really open the space making you forget that you are in the lower level. The fenced front yard offers an outdoor space of your very own, with ample room for hosting friends and family, as well as the potential for starting your own garden. Surrounded by a mature tree and shrubbery, this area is perfect for enjoying the sunshine during the summer months and providing a serene backdrop for relaxation. Conveniently located within walking distance to an array of shops and restaurants as well as the Marda Loop community association for all your recreational needs (not to mention the community garden!). This community has its own local corner store and is walking distance to the very popular “Our Daily Brett”. The location also offers easy access to Crowchild Trail for seamless city commuting. This townhome epitomizes modern comfort and urban convenience. Don't miss the opportunity to make this delightful residence your new home sweet home.
Location
Province AB
County Calgary
Area Cal Zone Cc
Zoning M-C1
Direction N
Rooms
Basement Finished, Full
Interior
Interior Features Breakfast Bar, High Ceilings, Primary Downstairs, Vaulted Ceiling(s)
Heating Forced Air
Cooling None
Flooring Carpet, Hardwood, Tile
Fireplaces Number 1
Fireplaces Type Gas
Appliance Dishwasher, Dryer, Microwave Hood Fan, Refrigerator, Stove(s), Washer
Laundry In Basement, In Unit
Exterior
Garage Off Street, On Street, Paved, Stall
Garage Description Off Street, On Street, Paved, Stall
Fence Fenced
Community Features Park, Playground, Schools Nearby, Shopping Nearby, Sidewalks, Street Lights, Tennis Court(s)
Amenities Available None
Roof Type Asphalt Shingle
Porch None
Lot Frontage 49.97
Parking Type Off Street, On Street, Paved, Stall
Total Parking Spaces 1
Building
Lot Description Front Yard, Lawn
Foundation Poured Concrete
Architectural Style Bi-Level
Level or Stories Bi-Level
Structure Type Vinyl Siding
Others
HOA Fee Include Common Area Maintenance,Insurance,Reserve Fund Contributions
Restrictions Pet Restrictions or Board approval Required
Ownership Private
Pets Description Restrictions, Yes
Read Less Info
Want to know what your home might be worth? Contact us for a FREE valuation!

Our team is ready to help you sell your home for the highest possible price ASAP

"My job is to find and attract mastery-based agents to the office, protect the culture, and make sure everyone is happy! "







