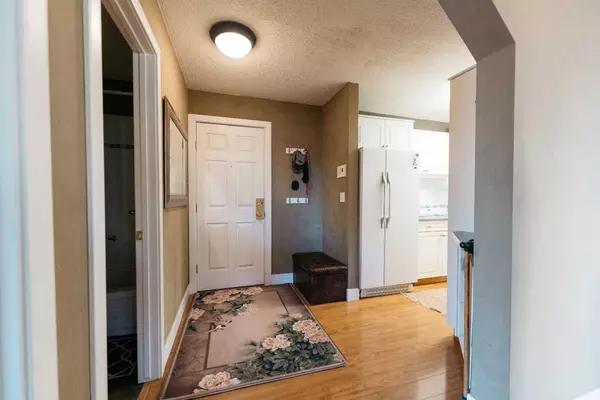$161,000
$164,777
2.3%For more information regarding the value of a property, please contact us for a free consultation.
2 Beds
2 Baths
1,100 SqFt
SOLD DATE : 03/12/2024
Key Details
Sold Price $161,000
Property Type Condo
Sub Type Apartment
Listing Status Sold
Purchase Type For Sale
Square Footage 1,100 sqft
Price per Sqft $146
Subdivision Downtown Red Deer
MLS® Listing ID A2105441
Sold Date 03/12/24
Style Low-Rise(1-4)
Bedrooms 2
Full Baths 2
Condo Fees $785/mo
HOA Fees $785/mo
HOA Y/N 1
Originating Board Central Alberta
Year Built 1977
Annual Tax Amount $1,499
Tax Year 2023
Property Description
Twice as Nice!! At TWICE the size of most units, this spacious, bright, corner end unit has TWO balconies (south and east facing) for lots of sunshine. You can even see the Bower Ponds fireworks from the bedroom balcony! TWO bedrooms, TWO bathrooms, and TWO secured underground parking stalls! This unique penthouse unit is exceptional! The master bedroom is supersized with triple patio doors out to a sundeck and a walk-in closet to fit your whole wardrobe. Ensuite has a jetted tub and separate shower. In-suite laundry as well. Second bedroom has a built-in Murphy bed that is included. Functional kitchen with lots of white cupboards and an extra cabinets. Expansive living room with cozy gas fireplace. Storage room and Elevator as well. No sacrifices needed to move into this well appointed unit. Close to restaurants, coffee shops, and lots of amenities. Very walkable location and easy access to Red Deer’s extensive trail system as well. This is a quiet adult building you have to be 30+ and no children are allowed. BONUS: three months free condo fees included!
It’s a great home isn’t it! Shouldn’t it be yours?
Location
Province AB
County Red Deer
Zoning R3
Direction S
Rooms
Basement None
Interior
Interior Features Ceiling Fan(s), Chandelier, Closet Organizers, Jetted Tub, Laminate Counters
Heating Central, Fireplace(s), Natural Gas
Cooling Window Unit(s)
Flooring Carpet, Hardwood, Vinyl
Fireplaces Number 1
Fireplaces Type Brass, Gas, Living Room, Mantle
Appliance Dishwasher, Electric Stove, Microwave, Refrigerator, Washer/Dryer
Laundry In Unit
Exterior
Garage Additional Parking, Assigned, Underground
Garage Spaces 2.0
Garage Description Additional Parking, Assigned, Underground
Community Features Park, Schools Nearby, Shopping Nearby, Sidewalks, Street Lights
Amenities Available Parking, Snow Removal, Storage
Roof Type Asphalt Shingle
Porch Balcony(s)
Parking Type Additional Parking, Assigned, Underground
Exposure S
Total Parking Spaces 2
Building
Story 3
Architectural Style Low-Rise(1-4)
Level or Stories Single Level Unit
Structure Type Stucco,Wood Siding
Others
HOA Fee Include Common Area Maintenance,Gas,Heat,Maintenance Grounds,Professional Management,Reserve Fund Contributions,Residential Manager,Sewer,Snow Removal,Trash,Water
Restrictions Call Lister
Tax ID 83347472
Ownership Private
Pets Description Restrictions
Read Less Info
Want to know what your home might be worth? Contact us for a FREE valuation!

Our team is ready to help you sell your home for the highest possible price ASAP

"My job is to find and attract mastery-based agents to the office, protect the culture, and make sure everyone is happy! "







