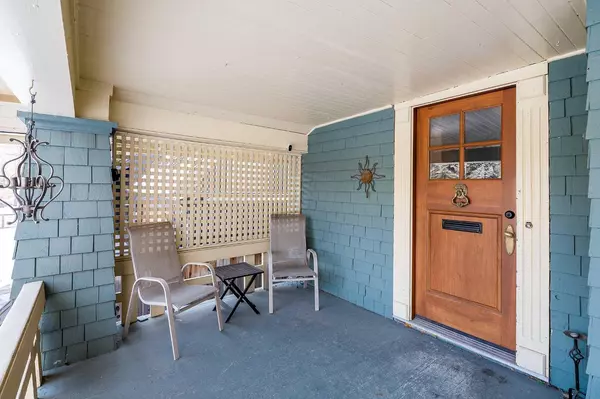$2,200,000
$2,349,900
6.4%For more information regarding the value of a property, please contact us for a free consultation.
5 Beds
4 Baths
2,446 SqFt
SOLD DATE : 03/13/2024
Key Details
Sold Price $2,200,000
Property Type Single Family Home
Sub Type Detached
Listing Status Sold
Purchase Type For Sale
Square Footage 2,446 sqft
Price per Sqft $899
Subdivision Elbow Park
MLS® Listing ID A2109037
Sold Date 03/13/24
Style 2 Storey
Bedrooms 5
Full Baths 3
Half Baths 1
Originating Board Calgary
Year Built 1914
Annual Tax Amount $6,637
Tax Year 2023
Lot Size 6,243 Sqft
Acres 0.14
Property Description
This exquisite, fully remodeled character home boasts over 3,400 sq ft of luxurious living space & is nestled on a 50’x125’ lot, tucked away in one of the most coveted cul-de-sacs in the inner city, mere moments from the scenic Elbow River. The grandeur of the main floor is unparalleled, adorned with new hardwood & tile flooring, new skylights flooding the interior with natural light & embellished with solid wood built-ins & top-of-the-line remote-controlled blinds. A warm embrace awaits as you enter the foyer, with a captivating window seat & alluring library wall. The formal living room exudes elegance with its coffered ceiling, custom millwork & a captivating gas fireplace nestled within a custom surround. Adjacent, the formal dining room dazzles with its magnificent chandelier, setting the stage for unforgettable gatherings. The newly crafted kitchen is tastefully finished with quartz countertops, custom cabinetry providing ample storage, a central island that seats 4, top-tier appliances including a professional-grade fridge/freezer, double wall ovens, a 5-burner gas stove with a convenient pot filler & a built-in water filtration system. A cozy eating area flows seamlessly into the family room, crowned with a beamed vaulted ceiling. Completing the main level is a bedroom or office with built-in closet, a laundry room with convenient chute & a 2-piece powder room. Ascend to the second level, where three spacious bedrooms await, accompanied by a luxurious 5-piece main bath. Two of the bedrooms are graced with new expansive skylights, featuring remote power opening/closing mechanisms & internal window coverings. The primary suite beckons with a walk-in closet featuring custom built-in units & a serene 4-piece ensuite retreat. A full basement transformation in 2023 unveils durable 8 mm vinyl hardwood-style plank flooring, a sprawling recreation/media room, a fifth bedroom with private 3-piece ensuite, ideal for accommodating guests or a nanny & thoughtfully designed storage solutions. Noteworthy upgrades include furnaces & HWT (2013), plumbing (2017-2023), electrical panel (2018), roof & garage door (2023), along with roughed-in central vacuum system. Outdoors, the charm continues with enchanting gardens, majestic trees, a new paver stone walkway & a south-facing backyard oasis featuring a spacious composite deck with natural gas BBQ hookup, two storage sheds & additional storage tucked away in the enclosed & secure crawl space beneath the porch. There’s also a heated double detached garage with alley access. Upper-level awnings add character while generously shading the home. Located just steps from Elbow River pathways, the Glencoe Club & an array of amenities including Stanley Park, River Park, Sandy Beach, the trendy Mission district, 17th Avenue & downtown within easy reach. Excellent schools & convenient public transit complete the picture-perfect lifestyle this residence offers.
Location
Province AB
County Calgary
Area Cal Zone Cc
Zoning R-C1
Direction N
Rooms
Basement Finished, Full
Interior
Interior Features Beamed Ceilings, Bookcases, Breakfast Bar, Built-in Features, Chandelier, Closet Organizers, Double Vanity, High Ceilings, Kitchen Island, Quartz Counters, Recessed Lighting, Skylight(s), Soaking Tub, Vaulted Ceiling(s), Walk-In Closet(s)
Heating Forced Air
Cooling None
Flooring Hardwood, Tile, Vinyl Plank
Fireplaces Number 1
Fireplaces Type Gas
Appliance Dishwasher, Double Oven, Dryer, Freezer, Garage Control(s), Gas Cooktop, Microwave, Refrigerator, Washer, Window Coverings
Laundry Main Level
Exterior
Garage Double Garage Detached, Heated Garage
Garage Spaces 2.0
Garage Description Double Garage Detached, Heated Garage
Fence Fenced
Community Features Park, Playground, Schools Nearby, Shopping Nearby, Sidewalks, Street Lights, Tennis Court(s), Walking/Bike Paths
Roof Type Asphalt Shingle
Porch Deck
Lot Frontage 50.0
Parking Type Double Garage Detached, Heated Garage
Total Parking Spaces 2
Building
Lot Description Back Lane, Back Yard, Cul-De-Sac, Fruit Trees/Shrub(s), Front Yard, Lawn, Landscaped, Many Trees, Rectangular Lot
Foundation Poured Concrete
Architectural Style 2 Storey
Level or Stories Two
Structure Type Wood Frame,Wood Siding
Others
Restrictions None Known
Tax ID 82740992
Ownership Private
Read Less Info
Want to know what your home might be worth? Contact us for a FREE valuation!

Our team is ready to help you sell your home for the highest possible price ASAP

"My job is to find and attract mastery-based agents to the office, protect the culture, and make sure everyone is happy! "







