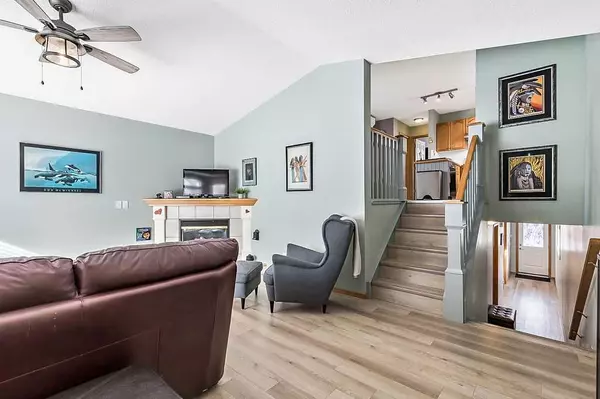$450,000
$454,900
1.1%For more information regarding the value of a property, please contact us for a free consultation.
3 Beds
2 Baths
851 SqFt
SOLD DATE : 03/13/2024
Key Details
Sold Price $450,000
Property Type Single Family Home
Sub Type Detached
Listing Status Sold
Purchase Type For Sale
Square Footage 851 sqft
Price per Sqft $528
Subdivision Central High River
MLS® Listing ID A2111492
Sold Date 03/13/24
Style 3 Level Split
Bedrooms 3
Full Baths 2
Originating Board Calgary
Year Built 2000
Annual Tax Amount $2,619
Tax Year 2023
Lot Size 2,497 Sqft
Acres 0.06
Property Description
Attention all Buyers!! This 3 bedroom, 2 bathroom, 3 level split, walk out to grade, is finished from top to bottom, and is one of the cutest homes you will ever see! It has over 1400sqft of living space, and is meticulously maintained,(inside and out). The main level of this home, has a bright and sunny living room, with vaulted ceilings, a corner gas fireplace, large windows, and has newer vinyl plank flooring(2022). The upper level is spacious and open! And home to the primary bedroom, which has a walk in closet, and balcony! The kitchen has a great functioning work space, and stainless steel appliances.(new Stove and hood in 2022) The dining space, has plenty of room for family and friends. The lower level walk out, has two more good sized bedrooms, laundry, lots of storage(4' crawl Space), and another 4pce bathroom. This property just keeps getting better, as you head outside. You will enjoy a mature neighborhood with lots of trees, a private yard, and a great deck space, for gatherings on those summer days.(The deck, balcony, front steps, and the west side walk way, all got re done with pressure treated wood in 2021). It has rear lane access, and a single detached garage, that is as neat as the house, and a park pad. You can write about this home forever, but it must be seen, to truly be appreciated. Book your showing before this gem is gone! Some things to note; Freshly painted in 2021, new roof in 2013, new blinds 2022, and a yearly maintenance schedule, for the furnace and hot water tank, this home did not flood in 2013.
Location
Province AB
County Foothills County
Zoning TND
Direction S
Rooms
Basement Finished, See Remarks, Walk-Out To Grade
Interior
Interior Features Vaulted Ceiling(s), Vinyl Windows, Walk-In Closet(s)
Heating Forced Air
Cooling None
Flooring Carpet, Vinyl Plank
Fireplaces Number 1
Fireplaces Type Gas
Appliance Dishwasher, Dryer, Electric Stove, Garage Control(s), Range Hood, Refrigerator, Washer, Window Coverings
Laundry In Basement
Exterior
Garage Parking Pad, Single Garage Detached
Garage Spaces 1.0
Garage Description Parking Pad, Single Garage Detached
Fence Fenced
Community Features Golf, Lake, Park, Playground, Pool, Schools Nearby, Shopping Nearby, Street Lights, Walking/Bike Paths
Roof Type Asphalt Shingle
Porch Balcony(s), Deck
Lot Frontage 25.0
Parking Type Parking Pad, Single Garage Detached
Total Parking Spaces 2
Building
Lot Description Back Lane, Back Yard, Front Yard, Lawn, Rectangular Lot
Foundation Wood
Architectural Style 3 Level Split
Level or Stories 3 Level Split
Structure Type Vinyl Siding,Wood Frame
Others
Restrictions Restrictive Covenant
Tax ID 84808204
Ownership Private
Read Less Info
Want to know what your home might be worth? Contact us for a FREE valuation!

Our team is ready to help you sell your home for the highest possible price ASAP

"My job is to find and attract mastery-based agents to the office, protect the culture, and make sure everyone is happy! "







