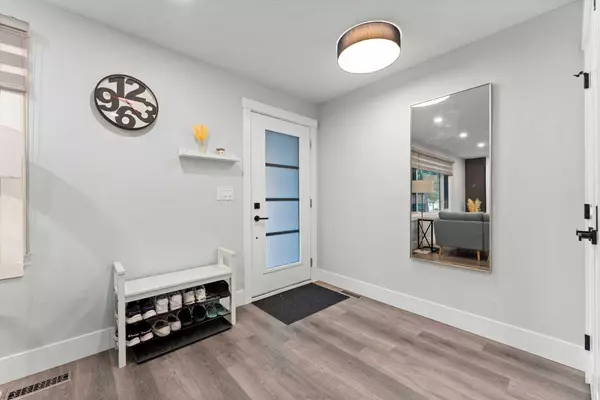$917,000
$920,000
0.3%For more information regarding the value of a property, please contact us for a free consultation.
5 Beds
3 Baths
1,336 SqFt
SOLD DATE : 03/13/2024
Key Details
Sold Price $917,000
Property Type Single Family Home
Sub Type Detached
Listing Status Sold
Purchase Type For Sale
Square Footage 1,336 sqft
Price per Sqft $686
Subdivision Dalhousie
MLS® Listing ID A2112589
Sold Date 03/13/24
Style Bungalow
Bedrooms 5
Full Baths 3
Originating Board Calgary
Year Built 1972
Annual Tax Amount $3,650
Tax Year 2023
Lot Size 7,233 Sqft
Acres 0.17
Property Description
**OPEN HOUSE SUNDAY MARCH 10 FROM 2PM - 5PM** A breath-taking home, nestled in the highly coveted community of Dalhousie. Extensively renovated throughout, 5820 Dalhousie Dr NW, prominently stands on a South East-Backing lot located on the quiet side of Dalhousie Drive. With nearly 2,400 Finished Square Feet, this commodious residence encompasses high quality executive living complimented with exceptional craftsmanship throughout. Distinctive exterior features include the Acrylic Stucco complimented with Brick Siding, and a Paved Driveway leading to the Oversized Double-Detached Finished Garage. The main level features Luxury Vinyl Plank Flooring that merges the Living Room with an Electric Fireplace and Dining Area. The main level also features a Chef's Kitchen with Quartz Countertops and Island, Custom Shaker-Style Cabinetry, and Premium Stainless Steel Appliances including a Gas Range. The main floor is completed by an Owner's Retreat comprised of a spacious Bedroom, a Large Closet, and a Beautiful Three-Piece Ensuite. There are two additional Bedrooms on the main floor, both generous in size plus a Four-Piece Bathroom. Downstairs, the Fully Developed Basement completes this Masterfully-Updated home adding Two additional Large Bedrooms, Three-Piece Bathroom, and a Large Recreational Area complimented by a Quartz Topped Wet Bar. A Laundry Room fitted with Quartz Counters and Utility Sink fulfill this downstair haven. Additional highlights include Updated Plumbing, Electrical, and Mechanical throughout as well as the updated Full Lot Landscaping with rear Concrete Patio and Fireplace completing the perfect Backyard Oasis (Over $70K in End-to-End Landscaping). Superbly located only steps away from nearby Parks, Pathways, and Public Transit/LRT. Enjoy Prominent Shopping/Dining and Amenities in nearby Dalhousie Station Shopping Centre and Northland Village. Minutes from the University of Calgary Campus and a convenient 14 minute drive to Downtown Calgary. Experience this impressive home for yourself. Schedule a showing with your Favorite Luxury Realtor today!
Location
Province AB
County Calgary
Area Cal Zone Nw
Zoning R-C1
Direction NW
Rooms
Basement Finished, Full
Interior
Interior Features Bar, Built-in Features, Closet Organizers, Kitchen Island, No Animal Home, No Smoking Home, Open Floorplan, Quartz Counters, Separate Entrance, Storage, Vinyl Windows, Walk-In Closet(s), Wet Bar
Heating Forced Air, Natural Gas
Cooling None
Flooring Carpet, Ceramic Tile, Tile, Vinyl Plank
Fireplaces Number 2
Fireplaces Type Basement, Blower Fan, Electric, Insert, Living Room
Appliance Bar Fridge, Dishwasher, Garage Control(s), Gas Range, Humidifier, Microwave Hood Fan, Refrigerator, Washer/Dryer, Window Coverings
Laundry In Basement, Lower Level, Sink
Exterior
Garage Additional Parking, Asphalt, Double Garage Detached, Driveway, Garage Door Opener, Garage Faces Front, Insulated, On Street, Oversized, Paved
Garage Spaces 2.0
Garage Description Additional Parking, Asphalt, Double Garage Detached, Driveway, Garage Door Opener, Garage Faces Front, Insulated, On Street, Oversized, Paved
Fence Fenced
Community Features Golf, Park, Schools Nearby, Shopping Nearby, Sidewalks, Street Lights, Tennis Court(s), Walking/Bike Paths
Roof Type Asphalt Shingle
Porch Deck, Front Porch, Patio
Lot Frontage 72.81
Parking Type Additional Parking, Asphalt, Double Garage Detached, Driveway, Garage Door Opener, Garage Faces Front, Insulated, On Street, Oversized, Paved
Total Parking Spaces 4
Building
Lot Description Back Yard, Front Yard, Lawn, Landscaped, Yard Drainage, Paved
Foundation Poured Concrete
Architectural Style Bungalow
Level or Stories One
Structure Type Brick,Stucco,Wood Frame
Others
Restrictions Utility Right Of Way
Tax ID 82910007
Ownership Private
Read Less Info
Want to know what your home might be worth? Contact us for a FREE valuation!

Our team is ready to help you sell your home for the highest possible price ASAP

"My job is to find and attract mastery-based agents to the office, protect the culture, and make sure everyone is happy! "







