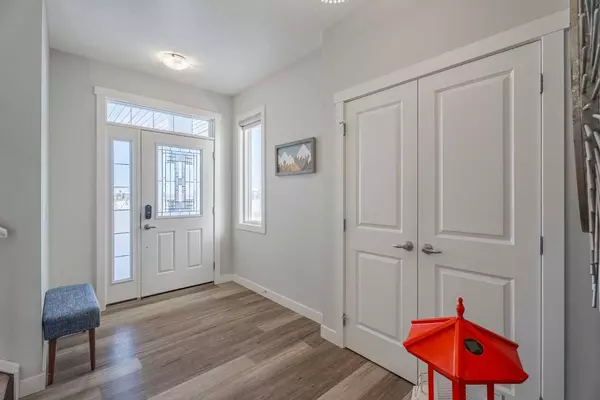$860,000
$850,000
1.2%For more information regarding the value of a property, please contact us for a free consultation.
4 Beds
3 Baths
2,470 SqFt
SOLD DATE : 03/13/2024
Key Details
Sold Price $860,000
Property Type Single Family Home
Sub Type Detached
Listing Status Sold
Purchase Type For Sale
Square Footage 2,470 sqft
Price per Sqft $348
Subdivision Evanston
MLS® Listing ID A2111647
Sold Date 03/13/24
Style 2 Storey
Bedrooms 4
Full Baths 2
Half Baths 1
Originating Board Calgary
Year Built 2019
Annual Tax Amount $5,224
Tax Year 2023
Lot Size 4,574 Sqft
Acres 0.11
Property Description
This exquisite residence spans 2470 square feet, featuring 4 bedrooms, a bonus room and 2.5 bathrooms. The south-facing backyard, privately fenced and overlooking an open area, enhances outdoor living, complemented by a beautifully developed deck with a gazebo and hot tub. Upgrades exceeding $100,000 include WiFi light switches, a high-end furnace, and a well-lit basement. The house boasts air conditioning, large windows with electronic coverings, a 5-piece ensuite, and a customized walk-in closet with upper floor laundry which include extra large washer and dryer to accommodate king size sheets and blankets. The kitchen impresses with a spacious pantry, ample quartz counter space, and stainless steel appliances. A wide driveway leads to the double attached oversized garage with high ceiling, completing this remarkable home that seamlessly combines comfort, style, and functionality in Evanston's sought-after community.
Location
Province AB
County Calgary
Area Cal Zone N
Zoning R-1N
Direction N
Rooms
Basement Full, Unfinished
Interior
Interior Features Bathroom Rough-in, Closet Organizers, High Ceilings, Kitchen Island, No Smoking Home, Open Floorplan, Pantry, Quartz Counters, Soaking Tub, Walk-In Closet(s)
Heating Forced Air, Natural Gas
Cooling Central Air
Flooring Carpet, Vinyl Plank
Fireplaces Number 1
Fireplaces Type Gas, Glass Doors, Living Room
Appliance Built-In Oven, Central Air Conditioner, Dishwasher, Dryer, Electric Cooktop, Garage Control(s), Microwave, Refrigerator, Washer, Window Coverings
Laundry Laundry Room, Upper Level
Exterior
Garage Double Garage Attached, Driveway, Front Drive, Garage Door Opener, Garage Faces Front
Garage Spaces 2.0
Garage Description Double Garage Attached, Driveway, Front Drive, Garage Door Opener, Garage Faces Front
Fence Fenced
Community Features Playground, Schools Nearby, Shopping Nearby, Sidewalks, Street Lights, Walking/Bike Paths
Roof Type Asphalt Shingle
Porch Deck
Lot Frontage 37.86
Parking Type Double Garage Attached, Driveway, Front Drive, Garage Door Opener, Garage Faces Front
Exposure N
Total Parking Spaces 4
Building
Lot Description Back Yard, City Lot, Few Trees, Gazebo, Front Yard, Lawn, Landscaped, Street Lighting, Rectangular Lot
Foundation Poured Concrete
Sewer Public Sewer
Water Public
Architectural Style 2 Storey
Level or Stories Two
Structure Type Stone,Vinyl Siding,Wood Frame
Others
Restrictions None Known
Tax ID 82958352
Ownership Private
Read Less Info
Want to know what your home might be worth? Contact us for a FREE valuation!

Our team is ready to help you sell your home for the highest possible price ASAP

"My job is to find and attract mastery-based agents to the office, protect the culture, and make sure everyone is happy! "







