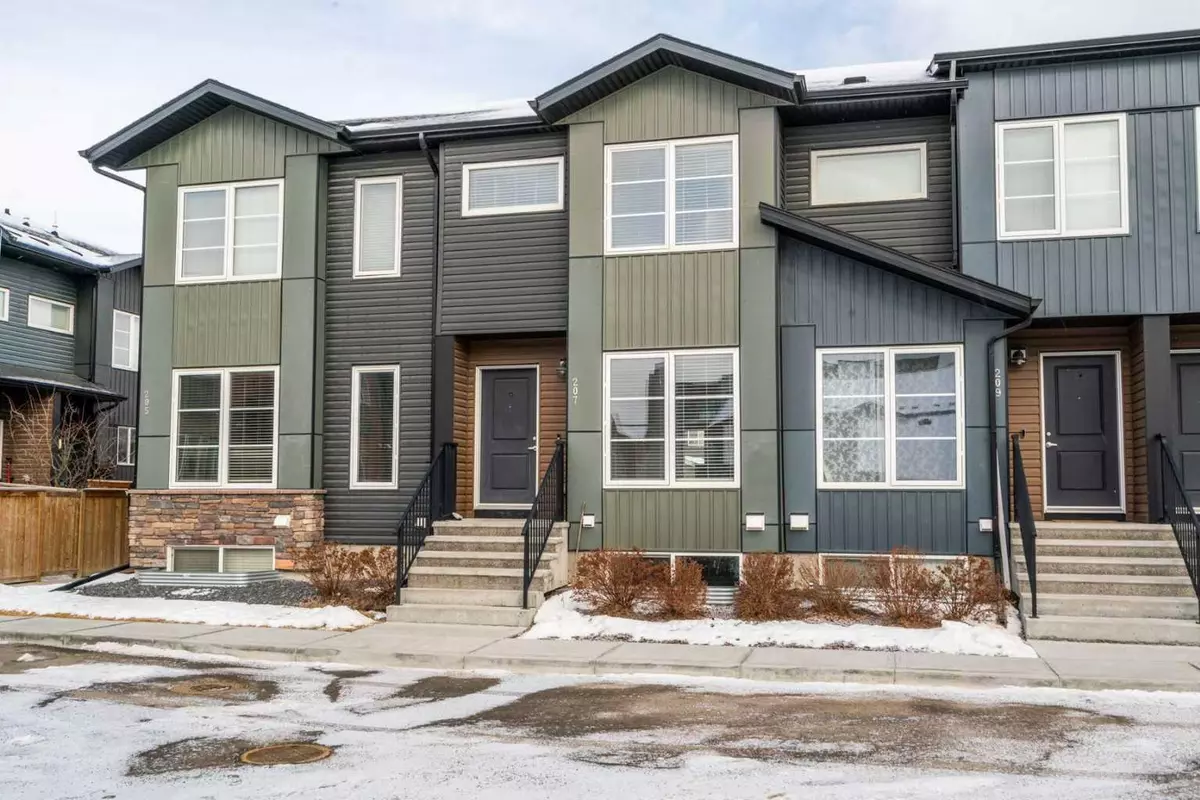$443,000
$448,000
1.1%For more information regarding the value of a property, please contact us for a free consultation.
3 Beds
3 Baths
1,232 SqFt
SOLD DATE : 03/13/2024
Key Details
Sold Price $443,000
Property Type Townhouse
Sub Type Row/Townhouse
Listing Status Sold
Purchase Type For Sale
Square Footage 1,232 sqft
Price per Sqft $359
Subdivision Redstone
MLS® Listing ID A2107791
Sold Date 03/13/24
Style 2 Storey
Bedrooms 3
Full Baths 2
Half Baths 1
Condo Fees $279
HOA Fees $9/ann
HOA Y/N 1
Originating Board Calgary
Year Built 2018
Annual Tax Amount $1,731
Tax Year 2023
Lot Size 1,011 Sqft
Acres 0.02
Property Description
Immaculate Townhouse with 4 Bedrooms, 2.5 Bathrooms and Low Condo Fee located in the sought after and easily accessible community of Redstone in Calgary. The main floor features an open layout with wide-plank flooring throughout. The front living room is south facing with lots of sunshine through a large window, next is a spacious dining area. The back gourmet functional Kitchen provides dark maple cabinets, a full stainless appliance package, quartz counters, tile backsplash, a pantry and a patio door leading to a private fenced backyard! And a 2pc bathroom completes the main floor.
The upper level has a master bedroom with a 3-piece suite and another bedroom and a 4-piece bathroom. The fully finished basement provides two spacious bedrooms, a family/rec area, laundry, storage and utility room. The Assigned Parking is the second one just in front of the front entrance. It's conveniently close to major roads, proximity to schools, parks, playgrounds, shopping, restaurants, Cross-Iron mall and transit options. Immediate possession available. Great as rental investment or starter home. Call now to book a showing.
Location
Province AB
County Calgary
Area Cal Zone Ne
Zoning M-1
Direction S
Rooms
Basement Finished, Full
Interior
Interior Features Pantry, Quartz Counters
Heating Forced Air, Natural Gas
Cooling None
Flooring Carpet, Tile, Vinyl Plank
Appliance Dishwasher, Dryer, Electric Range, Microwave Hood Fan, Washer, Window Coverings
Laundry In Basement
Exterior
Garage Assigned, Stall
Garage Description Assigned, Stall
Fence Fenced
Community Features Park, Playground, Schools Nearby, Shopping Nearby, Sidewalks, Street Lights
Amenities Available Trash, Visitor Parking
Roof Type Asphalt Shingle
Porch None
Lot Frontage 14.99
Parking Type Assigned, Stall
Exposure S
Total Parking Spaces 1
Building
Lot Description Rectangular Lot
Foundation Poured Concrete
Architectural Style 2 Storey
Level or Stories Two
Structure Type Aluminum Siding ,Shingle Siding,Stucco
Others
HOA Fee Include Common Area Maintenance,Insurance,Maintenance Grounds,Parking,Professional Management,Reserve Fund Contributions,Snow Removal,Trash
Restrictions Utility Right Of Way
Tax ID 82951741
Ownership Private
Pets Description Call
Read Less Info
Want to know what your home might be worth? Contact us for a FREE valuation!

Our team is ready to help you sell your home for the highest possible price ASAP

"My job is to find and attract mastery-based agents to the office, protect the culture, and make sure everyone is happy! "







