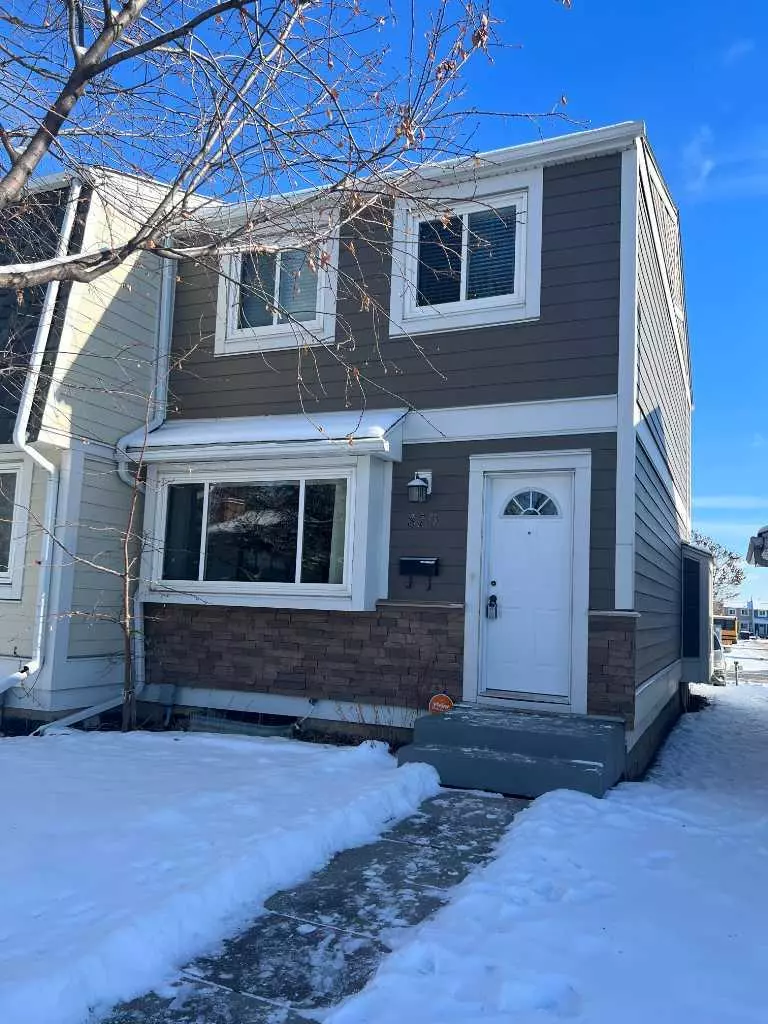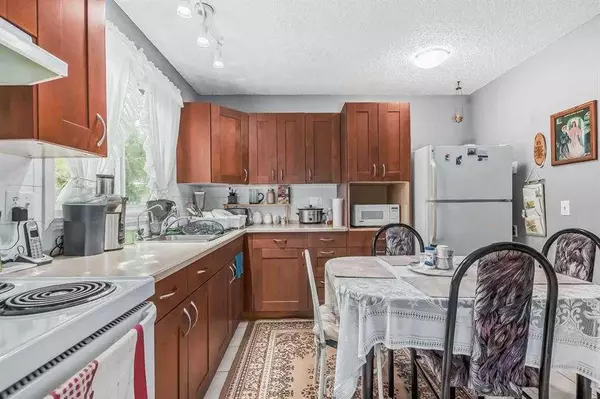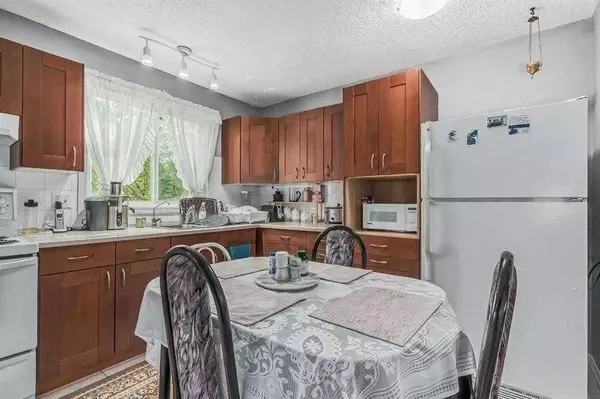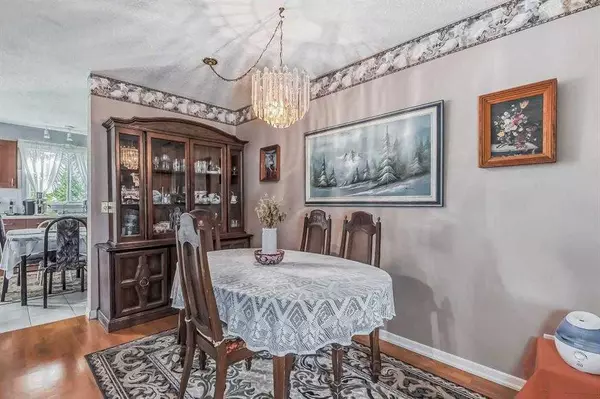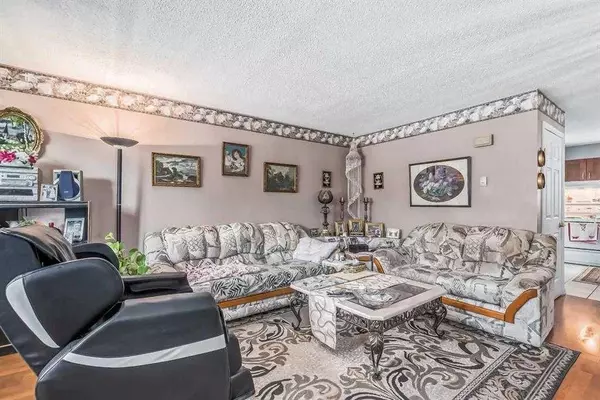$341,000
$341,000
For more information regarding the value of a property, please contact us for a free consultation.
3 Beds
2 Baths
1,184 SqFt
SOLD DATE : 03/14/2024
Key Details
Sold Price $341,000
Property Type Townhouse
Sub Type Row/Townhouse
Listing Status Sold
Purchase Type For Sale
Square Footage 1,184 sqft
Price per Sqft $288
Subdivision Marlborough Park
MLS® Listing ID A2106718
Sold Date 03/14/24
Style 2 Storey
Bedrooms 3
Full Baths 1
Half Baths 1
Condo Fees $399
Originating Board Calgary
Year Built 1978
Annual Tax Amount $1,307
Tax Year 2023
Property Description
Welcome to this 3-bedroom townhome has been well cared. Good-sized living room and dining space as you enter the home. The kitchen looks out onto this unit's cute and luscious yard, big enough for your BBQ and patio chairs. Newer cabinets are installed in the kitchen giving you ample storage space and you also get a water filtration system included. Off the back door is the 2 piece washroom for you and your guests. The lower level is unfinished but makes good storage or a family room and is good for building in the future for some sweat equity or when you need more living space. The upper level has 3 bedrooms with the primary bedroom having a walk-in closet. White doors and trim throughout and good flooring. 2 parking stalls on the backside. Close to schools, playgrounds, and shopping and easy access to all major routes makes this location a good choice.
Location
Province AB
County Calgary
Area Cal Zone Ne
Zoning M-C1
Direction W
Rooms
Basement See Remarks
Interior
Interior Features No Animal Home, No Smoking Home
Heating Forced Air
Cooling None
Flooring Carpet, Hardwood
Appliance Dryer, Electric Stove, Microwave, Refrigerator, Washer
Laundry In Basement
Exterior
Parking Features Assigned, Off Street
Garage Description Assigned, Off Street
Fence Fenced
Community Features Schools Nearby, Shopping Nearby
Amenities Available Park, Parking, Playground, Snow Removal
Roof Type Asphalt Shingle
Porch None
Total Parking Spaces 2
Building
Lot Description Back Yard
Foundation Poured Concrete
Architectural Style 2 Storey
Level or Stories Two
Structure Type Concrete,Wood Frame,Wood Siding
Others
HOA Fee Include Insurance,Professional Management,See Remarks,Snow Removal
Restrictions None Known
Tax ID 83110122
Ownership Private
Pets Allowed Call
Read Less Info
Want to know what your home might be worth? Contact us for a FREE valuation!

Our team is ready to help you sell your home for the highest possible price ASAP
"My job is to find and attract mastery-based agents to the office, protect the culture, and make sure everyone is happy! "


