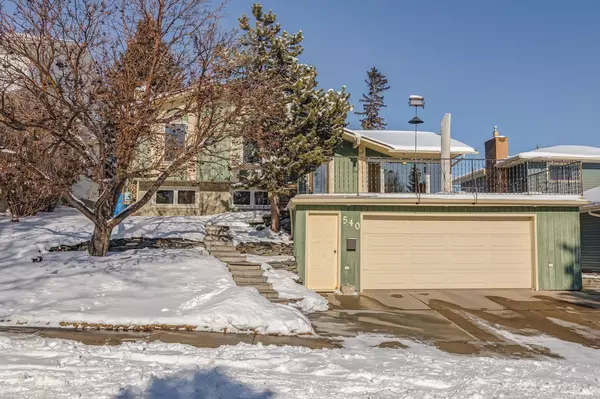$700,000
$688,888
1.6%For more information regarding the value of a property, please contact us for a free consultation.
4 Beds
3 Baths
1,119 SqFt
SOLD DATE : 03/14/2024
Key Details
Sold Price $700,000
Property Type Single Family Home
Sub Type Detached
Listing Status Sold
Purchase Type For Sale
Square Footage 1,119 sqft
Price per Sqft $625
Subdivision Dalhousie
MLS® Listing ID A2110930
Sold Date 03/14/24
Style 4 Level Split
Bedrooms 4
Full Baths 2
Half Baths 1
Originating Board Calgary
Year Built 1972
Annual Tax Amount $4,140
Tax Year 2023
Lot Size 6,480 Sqft
Acres 0.15
Lot Dimensions 54 x 120
Property Description
What a fantastic Dalhousie location for this mature detached home on a quiet, tree-lined cul-de-sac with no through traffic and next to a large green space and surrounded by high quality, renovated homes - this should be the one you look at asap!!! Important renovations include all newer windows, front and rear door, metal tile roof - with a long lifespan, garage overhead door, newer hot-water tank and furnace upgraded too! DOES NEED MINOR COSMETIC RENOVATION - PAINT ETC, BUT SPEND $5000 & QUADRUPLE YOUR RETURN! This fully developed 4-level side-split home has a total of 4 bedrooms, 2 & a half bathrooms, upgraded kitchen with island breakfast bar, living room, lower family room, and recreation/storage room too! It has an oversized double attached front garage with a large south facing deck on top of it - a really warm, sunny and attractive place to chill in the warmer months. The garage roof is supported by a reinforced steel beam, so there are no pillars in the middle of the garage to get in your way when parking! This home is on a full-sized 54 ft X 120ft treed lot, with a large rear deck surrounded by a mature hedge, an attractive lawned area, and has a rear gate leading to the lateral park system along John Laurie Boulevard - a perfect set up for dog owners who like to take their dogs for extensive walks - it is possible to walk to the west side of Nose Hill Park using this park system. The main floor boasts extensive hardwood flooring, and the bedroom on the lower level has its own ensuite 3-piece bathroom - making a perfect place for your teenager, or use it as a guest suite when visitors come to stay. Dalhousie remains the truly hidden gem of NW Calgary: a mature area, filled with multiple schools, parks, an extensive parkway system running behind the homes, and has excellent C-Train access at Dalhousie Station - making for a fast commute downtown, and to the University of Calgary, SAIT and its neighbour - the Alberta University of the Arts(formerly ACAD). Dalhousie Station includes multiple shops - Safeway, Chapters, and numerous restaurants, and is also a major hub for Calgary Transit's bus system - you can catch buses from here to take you all over Calgary. Nearby Northland Mall is undergoing extensive renovation to include living accommodation, and the ever popular Market Mall is within close driving distance. THIS IS THE HOME FOR YOUR FAMILY IF THEY WANT TO LIVE IN A REAL COMMUNITY WITH EVERYTHING CLOSE BY - but still have a quiet and private location. HURRY TO VIEW THIS BEAUTY!!!
Location
Province AB
County Calgary
Area Cal Zone Nw
Zoning R-C1
Direction S
Rooms
Basement Finished, Full
Interior
Interior Features Breakfast Bar, No Smoking Home, Storage, Vinyl Windows
Heating Forced Air, Natural Gas
Cooling None
Flooring Carpet, Hardwood, Laminate
Fireplaces Number 1
Fireplaces Type Family Room, Gas, Mantle, Stone
Appliance Dishwasher, Electric Stove, Garage Control(s), Range Hood, Window Coverings
Laundry In Basement
Exterior
Garage Double Garage Attached, Front Drive, Garage Door Opener, Off Street, On Street, Oversized
Garage Spaces 2.0
Garage Description Double Garage Attached, Front Drive, Garage Door Opener, Off Street, On Street, Oversized
Fence Fenced
Community Features Park, Playground, Schools Nearby, Shopping Nearby, Sidewalks, Street Lights, Walking/Bike Paths
Roof Type Metal
Porch Deck
Lot Frontage 54.0
Parking Type Double Garage Attached, Front Drive, Garage Door Opener, Off Street, On Street, Oversized
Exposure S
Total Parking Spaces 4
Building
Lot Description Cul-De-Sac, Front Yard, Lawn, Gentle Sloping, No Neighbours Behind, Landscaped, Street Lighting, Private, Treed
Building Description Wood Frame,Wood Siding, Gardening shed attached to west side of home - walk-through to front yard.
Foundation Poured Concrete
Architectural Style 4 Level Split
Level or Stories 4 Level Split
Structure Type Wood Frame,Wood Siding
Others
Restrictions None Known
Tax ID 83249537
Ownership Private
Read Less Info
Want to know what your home might be worth? Contact us for a FREE valuation!

Our team is ready to help you sell your home for the highest possible price ASAP

"My job is to find and attract mastery-based agents to the office, protect the culture, and make sure everyone is happy! "







