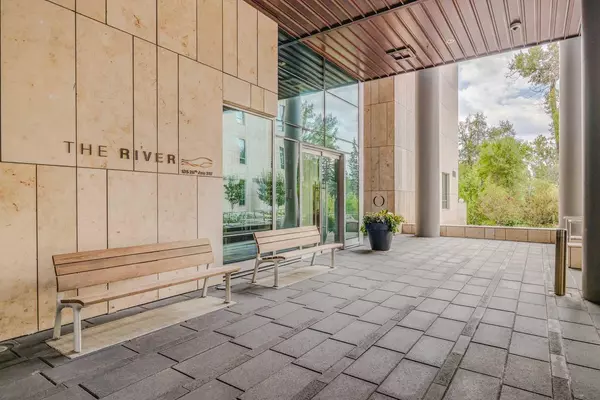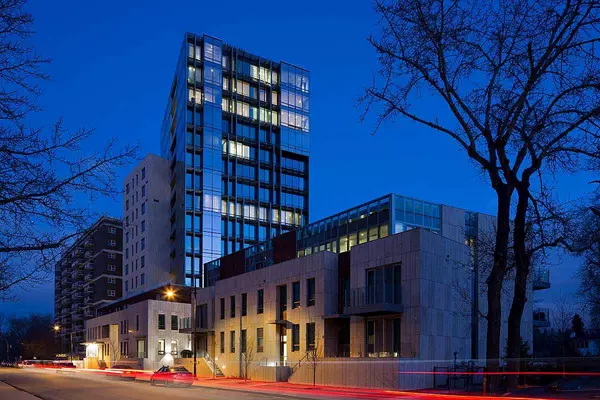$1,350,000
$1,425,000
5.3%For more information regarding the value of a property, please contact us for a free consultation.
2 Beds
2 Baths
1,451 SqFt
SOLD DATE : 03/14/2024
Key Details
Sold Price $1,350,000
Property Type Condo
Sub Type Apartment
Listing Status Sold
Purchase Type For Sale
Square Footage 1,451 sqft
Price per Sqft $930
Subdivision Mission
MLS® Listing ID A2101597
Sold Date 03/14/24
Style High-Rise (5+)
Bedrooms 2
Full Baths 2
Condo Fees $1,954/mo
Originating Board Calgary
Year Built 2015
Annual Tax Amount $7,951
Tax Year 2023
Property Description
Welcome to Calgary's finest waterfront luxury condominium located in desirable Mission. Impeccable quality, thoughtful design, sought after location, this spacious 2 bdrm suite is truly a rare find. This home is ideal for those looking for a more inner city, lock-and-go lifestyle. All features are of superb quality which include: custom Downsview cabinetry, Caesar Stone countertops, SubZero, Wolf, Miele and Asko appliances, triple paned windows, hardwood floors, lutron home automation system, open concept living/dining/kitchen ideal for entertaining, spa inspired ensuite showcased by marble and custom finishes. Amenities at The River include full time concierge, security, guest suite, fitness centre, social room, bike storage, car wash and pet wash facility. Here is your chance to call The River home.
Location
Province AB
County Calgary
Area Cal Zone Cc
Zoning M-H2
Direction E
Interior
Interior Features Built-in Features, Closet Organizers, Double Vanity, Smart Home, Soaking Tub, Walk-In Closet(s), Wired for Data, Wired for Sound
Heating Boiler, Fan Coil, Forced Air, Natural Gas
Cooling Central Air
Flooring Carpet, Hardwood, Tile
Fireplaces Number 1
Fireplaces Type Gas, Marble
Appliance Built-In Oven, Dishwasher, Dryer, Garage Control(s), Garburator, Gas Cooktop, Microwave, Range Hood, Refrigerator, Warming Drawer, Washer
Laundry In Unit
Exterior
Garage Heated Garage, Parkade, Secured, Stall, Titled, Underground
Garage Spaces 2.0
Garage Description Heated Garage, Parkade, Secured, Stall, Titled, Underground
Community Features Park, Shopping Nearby, Sidewalks, Walking/Bike Paths
Amenities Available Elevator(s), Fitness Center, Guest Suite, Party Room, Secured Parking
Porch Balcony(s)
Parking Type Heated Garage, Parkade, Secured, Stall, Titled, Underground
Exposure E
Total Parking Spaces 2
Building
Story 15
Architectural Style High-Rise (5+)
Level or Stories Single Level Unit
Structure Type Concrete,Stone,Wood Siding
Others
HOA Fee Include Common Area Maintenance,Heat,Insurance,Maintenance Grounds,Parking,Professional Management,Reserve Fund Contributions,Security,Sewer,Snow Removal,Trash,Water
Restrictions Pet Restrictions or Board approval Required
Ownership Private
Pets Description Restrictions
Read Less Info
Want to know what your home might be worth? Contact us for a FREE valuation!

Our team is ready to help you sell your home for the highest possible price ASAP

"My job is to find and attract mastery-based agents to the office, protect the culture, and make sure everyone is happy! "







