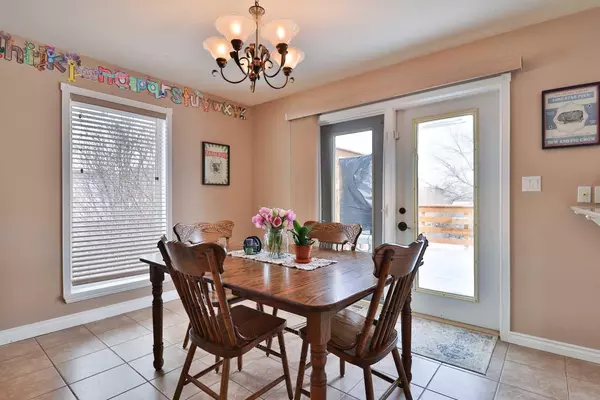$413,750
$415,000
0.3%For more information regarding the value of a property, please contact us for a free consultation.
4 Beds
4 Baths
1,629 SqFt
SOLD DATE : 03/15/2024
Key Details
Sold Price $413,750
Property Type Single Family Home
Sub Type Detached
Listing Status Sold
Purchase Type For Sale
Square Footage 1,629 sqft
Price per Sqft $253
MLS® Listing ID A2109958
Sold Date 03/15/24
Style 2 Storey
Bedrooms 4
Full Baths 3
Half Baths 1
Originating Board Lethbridge and District
Year Built 1999
Annual Tax Amount $3,485
Tax Year 2023
Lot Size 0.310 Acres
Acres 0.31
Property Description
Located on a quiet street in beautiful town of Raymond, this family home awaits its new owners!! Just a couple blocks from the elementary and high schools, the Raymond community pool, recreation centre, close to the town centre with all its amenities, and located just a 20 minute drive from Lethbridge and a 10 minute drive to Ridge Reservoir this home is perfectly positioned for a family to conveniently enjoy all the activities and amenities that Raymond has to offer! This home sits on a huge, fenced-in lot, complete with a double attached garage, mature trees and other plants, and has two additional sheds as well as a tarped building in the backyard for storage! The deck has recently been rebuilt, so you can enjoy perfect backyard barbecues, while your kids safely spend time outside playing, and your dog can have a place to run around and stretch its legs! Some of the features of this home include: central air conditioning, a large bonus room upstairs that can be used as an additional play room or office or bedroom, fully finished basement, and a large additional gravelled RV and trailer parking pad right next to the home. The home has four bedrooms (three upstairs PLUS that bonus room - perfect for families with young kids) and three and a half bathrooms. The primary bedroom has a beautiful ensuite and a walkout balcony for you to sit out on and take in some peace and quiet during the summer months. Don’t forget about the kitchen: newer appliances, quartz countertops, and plenty of storage and cabinet space. Don’t miss out on this awesome home in a friendly neighbourhood. Call your REALTOR® and book your viewing today!
Location
Province AB
County Warner No. 5, County Of
Zoning R
Direction W
Rooms
Basement Finished, Full
Interior
Interior Features Pantry, Storage
Heating Forced Air
Cooling Central Air
Flooring Carpet, Tile
Appliance Central Air Conditioner, Dishwasher, Dryer, Garage Control(s), Garburator, Microwave, Refrigerator, Stove(s), Washer, Window Coverings
Laundry Main Level
Exterior
Garage Double Garage Attached
Garage Spaces 2.0
Garage Description Double Garage Attached
Fence Fenced
Community Features None
Roof Type Asphalt Shingle
Porch Deck
Lot Frontage 88.0
Parking Type Double Garage Attached
Total Parking Spaces 4
Building
Lot Description Back Yard, Front Yard, Landscaped, Standard Shaped Lot, Private
Foundation Poured Concrete
Architectural Style 2 Storey
Level or Stories Two
Structure Type Stucco
Others
Restrictions None Known
Tax ID 56570772
Ownership Private
Read Less Info
Want to know what your home might be worth? Contact us for a FREE valuation!

Our team is ready to help you sell your home for the highest possible price ASAP

"My job is to find and attract mastery-based agents to the office, protect the culture, and make sure everyone is happy! "







