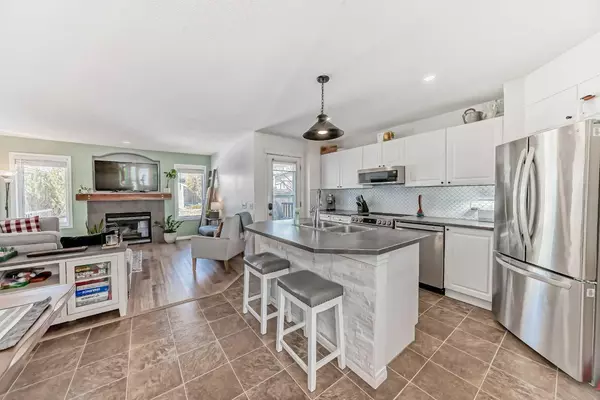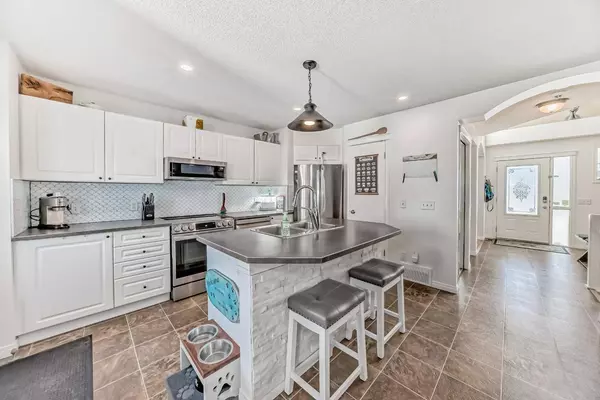$625,000
$585,000
6.8%For more information regarding the value of a property, please contact us for a free consultation.
4 Beds
4 Baths
1,443 SqFt
SOLD DATE : 03/15/2024
Key Details
Sold Price $625,000
Property Type Single Family Home
Sub Type Detached
Listing Status Sold
Purchase Type For Sale
Square Footage 1,443 sqft
Price per Sqft $433
Subdivision Tuscany
MLS® Listing ID A2114390
Sold Date 03/15/24
Style 2 Storey
Bedrooms 4
Full Baths 3
Half Baths 1
HOA Fees $21/ann
HOA Y/N 1
Originating Board Calgary
Year Built 2004
Annual Tax Amount $3,374
Tax Year 2023
Lot Size 3,218 Sqft
Acres 0.07
Property Description
Prepare to be WOW'd with just over 2000 sq ft on 3 finished levels. Starting with the bright and sunny main floor office, where it's a joy to work from home! Follow through to the kitchen with newer stainless steel appliances including a slim line microwave/hoodfan. Step in pantry, large kitchen island, lots of counter space and a glass door out to the deck complete the kitchen area. The adjacent dining room has a custom light fixture and lots of room for a full sized table. Side note- the blue wall in both the office and dining area are more navy blue than the bright blue in the pictures. Head into the living room to curl up by a cozy fireplace. Note the newer flooring here and in the office. Also newer blinds. Upstairs are 3 bedrooms, wait till you see the primary bedroom, room for a king-sized bed and a step up to a private seating area, or use as another office space, also has a large walk-in closet. Full sized ensuite with new flooring and tile. 2 other bedrooms and a 4 piece bath complete the upper level. The lower level which has 2 large windows, boasts a fabulous home theater including the projector, screen and 5 built-in speakers. Negotiable is the custom fit sofa that took a masters in engineering to get into the space! Lots of extra storage in both the utility/laundry room and under the stairs. The 4th bedroom was recently converted to a home gym with special flooring, which is easy to put back to use as a bedroom. Another 4 pc bathroom round out this space. Finally venture out to the backyard that is landscaped with ease of maintenance in mind but gives lots of privacy. There is room to build a garage on the parking pad and still retain the shed and landscaping. This perfect oasis is located close to the school so kidlets can come home for lunch as well as close to parks, shopping, C-Train and has quick access to Crowchild or Stoney. Call your favorite realtor and book a showing before it's gone!!
Location
Province AB
County Calgary
Area Cal Zone Nw
Zoning DC
Direction S
Rooms
Basement Finished, Full
Interior
Interior Features Breakfast Bar, Chandelier, Closet Organizers, Kitchen Island, No Smoking Home, Open Floorplan, Pantry, Storage
Heating Forced Air, Natural Gas
Cooling None
Flooring Carpet, Ceramic Tile, Vinyl, Vinyl Plank
Fireplaces Number 1
Fireplaces Type Gas, Living Room, Mantle
Appliance Dishwasher, Electric Stove, Humidifier, Microwave Hood Fan, Refrigerator, Washer/Dryer, Window Coverings
Laundry In Basement
Exterior
Garage Alley Access, Off Street
Garage Description Alley Access, Off Street
Fence Fenced
Community Features Clubhouse, Park, Playground, Schools Nearby, Shopping Nearby, Sidewalks, Street Lights
Amenities Available Clubhouse, Park, Playground
Roof Type Asphalt Shingle
Porch Deck, Front Porch
Lot Frontage 27.59
Parking Type Alley Access, Off Street
Exposure S
Total Parking Spaces 2
Building
Lot Description Back Lane, Back Yard, City Lot, Landscaped
Foundation Poured Concrete
Architectural Style 2 Storey
Level or Stories Two
Structure Type Vinyl Siding,Wood Frame
Others
Restrictions None Known
Tax ID 83211313
Ownership Private
Read Less Info
Want to know what your home might be worth? Contact us for a FREE valuation!

Our team is ready to help you sell your home for the highest possible price ASAP

"My job is to find and attract mastery-based agents to the office, protect the culture, and make sure everyone is happy! "







