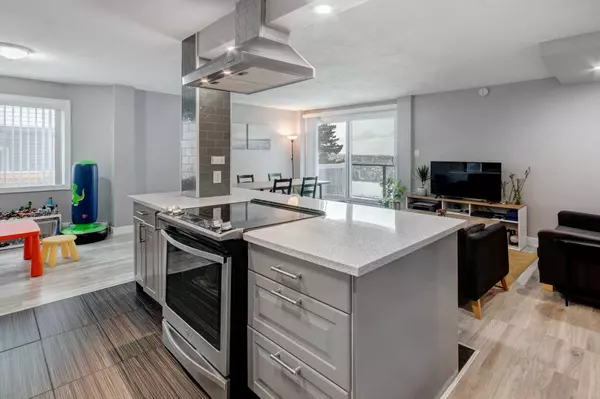$304,900
$304,900
For more information regarding the value of a property, please contact us for a free consultation.
2 Beds
1 Bath
845 SqFt
SOLD DATE : 03/15/2024
Key Details
Sold Price $304,900
Property Type Condo
Sub Type Apartment
Listing Status Sold
Purchase Type For Sale
Square Footage 845 sqft
Price per Sqft $360
Subdivision Spruce Cliff
MLS® Listing ID A2108266
Sold Date 03/15/24
Style Low-Rise(1-4)
Bedrooms 2
Full Baths 1
Condo Fees $592/mo
Originating Board Calgary
Year Built 1967
Annual Tax Amount $864
Tax Year 2023
Property Description
Prepare to be impressed by this tastefully renovated two-bedroom apartment in desirable Spruce Cliff, steps away from the popular Douglas Fir Trail. Upon entering, you're greeted by an open floor layout that creates a welcoming ambiance. The kitchen exudes elegance and offers stunning two-tone cabinetry, of which provides abundant cupboard space. Quartz counters, stainless steel appliances and an island with seating are highlights of the slick, contemporary kitchen. The well-appointed dining area is perfect for hosting your formal family gatherings. The adjacent spacious living room is ideal for unwinding and relaxation. It features glass sliding doors that lead onto a private balcony with glass railings where you can enjoy tranquil east views of the beautiful, treed area above the river pathway. The primary bedroom is an elegant retreat with a large closet and beautiful built-in organizers. It offers spacious comfort and tons of natural light and sunshine. The additional amply-scaled bedroom is just as sunny and bright, and it comes with amazing closet organizers as well. The remodelled bathroom with a washer and dryer, an extra storage in the basement and an assigned parking stall complete the package. Siding, windows, patio doors, balcony railings, a central boiler, and unit zone valves for the heating system are just a few of the building's many recent updates. The location of this gorgeous condo is unbeatable: walking paths and trails leading to Bow River and Edworthy Park, steps to Shaganappi Point Golf Course, walking distance to Westbrook Mall and the C-Train station, and only a short commute to downtown.
Location
Province AB
County Calgary
Area Cal Zone W
Zoning M-C1
Direction S
Interior
Interior Features Breakfast Bar, Closet Organizers, Kitchen Island, Open Floorplan, Quartz Counters, Storage, Vinyl Windows
Heating Baseboard
Cooling None
Flooring Ceramic Tile, Laminate
Appliance Dishwasher, Electric Stove, Range Hood, Refrigerator, Washer/Dryer, Window Coverings
Laundry In Unit
Exterior
Garage Assigned, Stall
Garage Description Assigned, Stall
Community Features Golf, Park, Playground, Shopping Nearby, Street Lights, Walking/Bike Paths
Amenities Available Coin Laundry, Park
Roof Type Other
Porch Balcony(s)
Parking Type Assigned, Stall
Exposure E
Total Parking Spaces 1
Building
Story 3
Architectural Style Low-Rise(1-4)
Level or Stories Single Level Unit
Structure Type Concrete,Vinyl Siding
Others
HOA Fee Include Common Area Maintenance,Heat,Insurance,Interior Maintenance,Maintenance Grounds,Parking,Professional Management,Reserve Fund Contributions,Sewer,Snow Removal,Water
Restrictions Pet Restrictions or Board approval Required
Tax ID 82929707
Ownership Private
Pets Description Call
Read Less Info
Want to know what your home might be worth? Contact us for a FREE valuation!

Our team is ready to help you sell your home for the highest possible price ASAP

"My job is to find and attract mastery-based agents to the office, protect the culture, and make sure everyone is happy! "







