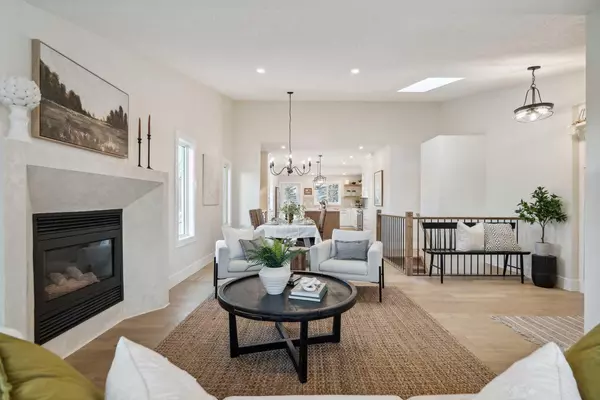$859,500
$869,000
1.1%For more information regarding the value of a property, please contact us for a free consultation.
4 Beds
3 Baths
1,411 SqFt
SOLD DATE : 03/15/2024
Key Details
Sold Price $859,500
Property Type Single Family Home
Sub Type Detached
Listing Status Sold
Purchase Type For Sale
Square Footage 1,411 sqft
Price per Sqft $609
Subdivision Hawkwood
MLS® Listing ID A2104993
Sold Date 03/15/24
Style Bungalow
Bedrooms 4
Full Baths 3
Originating Board Calgary
Year Built 1992
Annual Tax Amount $3,305
Tax Year 2023
Lot Size 6,383 Sqft
Acres 0.15
Property Description
OPEN HOUSE Sat, March 9, 12:00PM-2:00PM & Sun, March 10, 1:00PM-3:00PM | This extraordinary residence, a testament to luxury living, showcases a stunning renovation from top to bottom with the highest quality craftsmanship evident in every detail. The grandeur of the vaulted ceiling in the living room, adorned with a gas fireplace, sets the tone for an ambiance of sophistication. A culinary haven awaits in the massive chef's kitchen, featuring 9' ceilings, custom cabinets reaching to the ceiling, quartz counters, a convenient coffee bar, wine fridge, and stainless steel appliances.
The beautifully designed master bedroom boasts vaulted ceilings and a paneled feature wall, complemented by a custom walk-in closet and a master ensuite that exudes opulence. Pamper yourself in the ensuite's heated tile floors, expansive shower with rough-in for a steam shower, double vanity with quartz counters, and a private water closet. The main floor also hosts a versatile second bedroom or office, a thoughtfully designed mud area with a custom wall feature, and a laundry room featuring a butcher block counter.
The lower level is 100% brand new development. A dedicated gym area, an open-concept theatre and games area with a wet bar and bar fridge, and two generously sized bedrooms with new egress windows and massive custom walk-in closets grace this level. Completing the lower level is a five-piece hall bath, with quartz counters.
Practicality meets luxury with a heated double attached garage featuring an epoxy-coated floor. The exterior showcases brand new Hardi-board siding with smart board trim, and almost all windows have been replaced. Step onto the large brand-new deck with aluminum railing, overlooking the extra-large backyard that imparts a sense of privacy. Situated on a corner lot, this residence of OVER 2,500sq' offers quick access to Country Hills Blvd, Stoney Trail, and the Crowfoot Shopping Centre, LRT, and under 15 minutes to downtown, making it a truly remarkable home in a prime location.
Location
Province AB
County Calgary
Area Cal Zone Nw
Zoning R-C1
Direction S
Rooms
Basement Finished, Full
Interior
Interior Features Breakfast Bar, Double Vanity, High Ceilings, Kitchen Island, No Animal Home, No Smoking Home, Open Floorplan, Quartz Counters, Vaulted Ceiling(s), Walk-In Closet(s)
Heating Central
Cooling None
Flooring Carpet, Ceramic Tile, Hardwood
Fireplaces Number 1
Fireplaces Type Gas
Appliance Bar Fridge, Dishwasher, Dryer, Electric Oven, Garage Control(s), Microwave, Range Hood, Refrigerator, Washer
Laundry Laundry Room, Main Level
Exterior
Garage Double Garage Attached, Heated Garage
Garage Spaces 2.0
Garage Description Double Garage Attached, Heated Garage
Fence Fenced
Community Features Park, Playground, Schools Nearby, Shopping Nearby, Sidewalks, Street Lights
Roof Type Asphalt Shingle
Porch Deck
Lot Frontage 49.22
Parking Type Double Garage Attached, Heated Garage
Total Parking Spaces 4
Building
Lot Description Back Yard, Corner Lot, Front Yard, Rectangular Lot
Foundation Poured Concrete
Architectural Style Bungalow
Level or Stories One
Structure Type Composite Siding,Wood Frame
Others
Restrictions Restrictive Covenant,Utility Right Of Way
Tax ID 82684054
Ownership Private
Read Less Info
Want to know what your home might be worth? Contact us for a FREE valuation!

Our team is ready to help you sell your home for the highest possible price ASAP

"My job is to find and attract mastery-based agents to the office, protect the culture, and make sure everyone is happy! "







