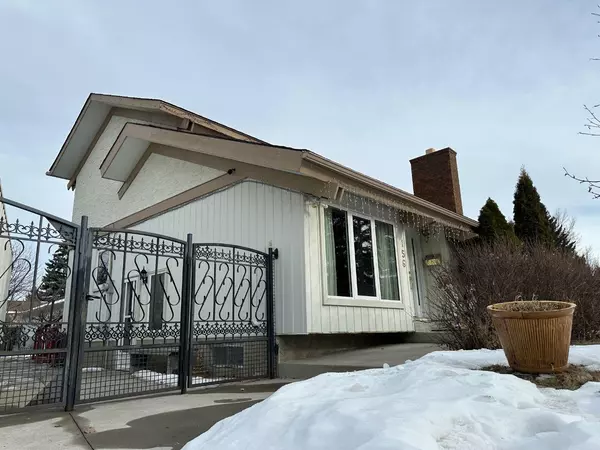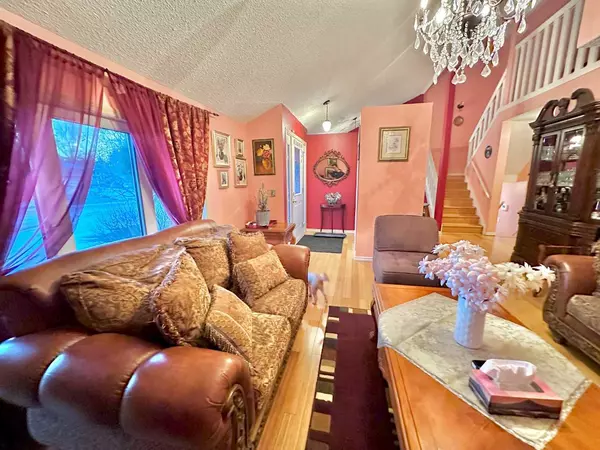$690,000
$675,000
2.2%For more information regarding the value of a property, please contact us for a free consultation.
4 Beds
3 Baths
1,624 SqFt
SOLD DATE : 03/15/2024
Key Details
Sold Price $690,000
Property Type Single Family Home
Sub Type Detached
Listing Status Sold
Purchase Type For Sale
Square Footage 1,624 sqft
Price per Sqft $424
Subdivision Queensland
MLS® Listing ID A2109926
Sold Date 03/15/24
Style 1 and Half Storey
Bedrooms 4
Full Baths 3
Originating Board Calgary
Year Built 1975
Annual Tax Amount $3,078
Tax Year 2023
Lot Size 6,436 Sqft
Acres 0.15
Lot Dimensions 598 SqM = 6436.82 sq ft
Property Description
Experience the essence of family living in this charming home with European flair. Featuring tall cathedral vaulted ceilings and a cozy wood-burning fireplace, the 2,343 sq. ft residence offers easy access with FOUR entrances, including inviting French doors and all brand new windows throughout the house. Enjoy 3 bedrooms on the 2nd floor and a spacious 4th bedroom on the main floor, complemented by 3 full baths, and captivating hardwood floors. The fully finished basement provides three additional rooms, 5 ample windows, and a utility/storage space. A heated double garage and a paved backyard accessible through a wrought-iron gate completeS the package.
Nestled on an expansive pie lot with southwest sun exposure, the property showcases a landscaped front yard and a delightful backyard with a 9x25 deck. Discover the beauty of mature orchard trees and fragrant lilac and jasmine. Ideally located near Fish Creek Provincial Park, this home offers access to trails, a pedestrian bridge, and family-friendly activities.
Convenience is at your doorstep with schools, grocery stores, and dining options just minutes away. Easy access to Deerfoot Trail and Anderson Road ensures a seamless connection across the city. This unique and strategically positioned home is rare—schedule your showing today and seize the opportunity!
Location
Province AB
County Calgary
Area Cal Zone S
Zoning R-C1
Direction SW
Rooms
Basement Separate/Exterior Entry, Finished, Full, Walk-Up To Grade
Interior
Interior Features Chandelier, French Door, Granite Counters, Kitchen Island, Separate Entrance, Vaulted Ceiling(s)
Heating Fireplace(s), Standard, Forced Air, Natural Gas
Cooling None
Flooring Carpet, Ceramic Tile, Hardwood
Fireplaces Number 1
Fireplaces Type Brick Facing, Living Room, Wood Burning
Appliance Dishwasher, Microwave Hood Fan, Refrigerator, Stove(s)
Laundry Main Level
Exterior
Garage Additional Parking, Alley Access, Concrete Driveway, Double Garage Detached, Front Drive, Gated, Heated Garage, Off Street, Oversized, Parking Pad, Paved, RV Access/Parking, Workshop in Garage
Garage Spaces 2.0
Garage Description Additional Parking, Alley Access, Concrete Driveway, Double Garage Detached, Front Drive, Gated, Heated Garage, Off Street, Oversized, Parking Pad, Paved, RV Access/Parking, Workshop in Garage
Fence Fenced
Community Features Fishing, Park, Playground, Schools Nearby, Shopping Nearby, Sidewalks, Street Lights, Walking/Bike Paths
Waterfront Description River Access
Roof Type Asphalt Shingle
Accessibility Accessible Bedroom
Porch Awning(s), Deck
Lot Frontage 75.0
Parking Type Additional Parking, Alley Access, Concrete Driveway, Double Garage Detached, Front Drive, Gated, Heated Garage, Off Street, Oversized, Parking Pad, Paved, RV Access/Parking, Workshop in Garage
Exposure SW
Total Parking Spaces 2
Building
Lot Description Back Lane, Back Yard, Dog Run Fenced In, Fruit Trees/Shrub(s), Front Yard, Garden, Landscaped, Many Trees, Orchard(s), Paved, Pie Shaped Lot
Foundation Poured Concrete
Architectural Style 1 and Half Storey
Level or Stories One and One Half
Structure Type Metal Siding ,Stucco,Wood Frame,Wood Siding
Others
Restrictions None Known
Tax ID 83189723
Ownership Private
Read Less Info
Want to know what your home might be worth? Contact us for a FREE valuation!

Our team is ready to help you sell your home for the highest possible price ASAP

"My job is to find and attract mastery-based agents to the office, protect the culture, and make sure everyone is happy! "







