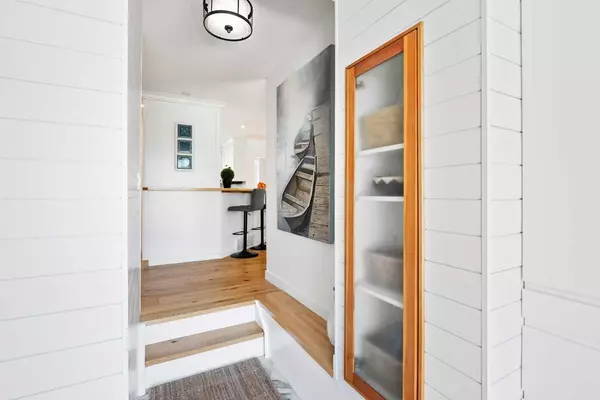$999,999
$974,800
2.6%For more information regarding the value of a property, please contact us for a free consultation.
5 Beds
3 Baths
1,407 SqFt
SOLD DATE : 03/15/2024
Key Details
Sold Price $999,999
Property Type Single Family Home
Sub Type Detached
Listing Status Sold
Purchase Type For Sale
Square Footage 1,407 sqft
Price per Sqft $710
Subdivision Lakeview
MLS® Listing ID A2112085
Sold Date 03/15/24
Style Bungalow
Bedrooms 5
Full Baths 3
Originating Board Calgary
Year Built 1965
Annual Tax Amount $6,305
Tax Year 2023
Lot Size 5,995 Sqft
Acres 0.14
Property Description
SOLD ... We are proud to present this fabulous, fully renovated West Coast Modern bungalow, in the heart of Lakeview. On quiet Lodge Crescent, this ready to move into 5-bedroom family home with great curb appeal and new poured concrete steps and patio areas, with a sunny east/west setting, boasts an open design concept with well thought out floor plan allowing for an excellent entertaining environment. You are immediately greeted with a welcoming 8-foot multi-latch front door leading to the spacious front foyer, with over 2400 sq ft of living space on a 6000 sq ft lot, this home gives you ample space and great value. This complete high-quality renovation includes additions to the front and back of the home, newer electrical, plumbing, heated flooring in the tiled areas including the bathrooms and basement. Upgraded spray foam insulation and triple paned windows allows you to stay cool in the summer. Step into the gourmet kitchen with a functional layout, quartz counters, plenty of white custom cabinetry, upgraded appliances, an island with a full-size prep sink plus a double corner sink, and built in pantry too. There are 3 bedrooms up including a spa ensuite with soaker tub, walk-in curbless glass shower, plus another full bathroom with walk-in shower on the main. The inviting fully developed basement offers a spacious family room for watching the big game or movie, 2 additional bedrooms, a Jack n Jill full bathroom with steam shower, large laundry room, and plenty of storage and built in cabinets. This home is an organizer’s dream with more storage then usually found in this size of home. The large front entry and back entrance mud room have outstanding options for arranging and storing all your gear. The back yard is fenced, landscaped, with a double detached garage and additional RV/boat parking off the alley, including 3 storage sheds for your garden tools, bikes, and patio set. A perfect place to enjoy the warm weather lounging on the deck or cozy up in front of the fire pit on a cool evening. Conveniently located with four (4) local schools, Mt Royal University, easy access to the ring road, short walk to the Weaslehead pathways & Glenmore Park, and a quick 12-minute commute to downtown, this home offers you convenience and comfort. Come see today.
Location
Province AB
County Calgary
Area Cal Zone W
Zoning R-C1
Direction W
Rooms
Basement Finished, Full
Interior
Interior Features Breakfast Bar, Built-in Features, Quartz Counters, Soaking Tub
Heating Forced Air, Natural Gas
Cooling None
Flooring Ceramic Tile, Hardwood
Appliance Dishwasher, Garage Control(s), Microwave, Range Hood, Refrigerator, Stove(s), Window Coverings
Laundry In Basement, Laundry Room
Exterior
Garage Double Garage Detached
Garage Spaces 2.0
Garage Description Double Garage Detached
Fence Fenced
Community Features Fishing, Golf, Lake, Park, Playground, Schools Nearby, Shopping Nearby, Sidewalks, Street Lights, Tennis Court(s), Walking/Bike Paths
Utilities Available Cable Available, Electricity Connected, Natural Gas Connected, Garbage Collection, Phone Available, Sewer Connected, Water Connected
Roof Type Asphalt Shingle
Porch Patio
Lot Frontage 59.98
Parking Type Double Garage Detached
Exposure W
Total Parking Spaces 2
Building
Lot Description Back Lane, Back Yard, City Lot, Front Yard, Many Trees
Foundation Poured Concrete
Sewer Public Sewer
Water Public
Architectural Style Bungalow
Level or Stories One
Structure Type Stucco
Others
Restrictions None Known
Tax ID 82921697
Ownership Private
Read Less Info
Want to know what your home might be worth? Contact us for a FREE valuation!

Our team is ready to help you sell your home for the highest possible price ASAP

"My job is to find and attract mastery-based agents to the office, protect the culture, and make sure everyone is happy! "







