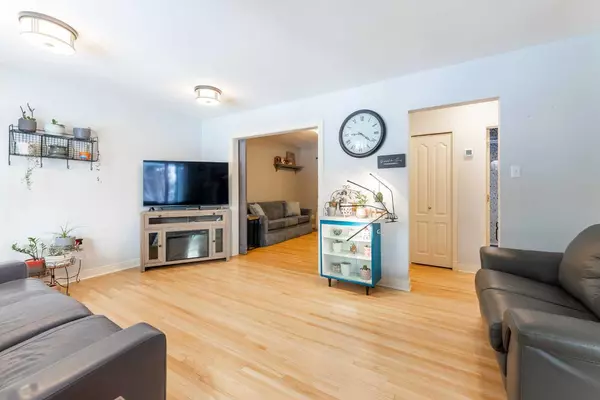$382,000
$384,900
0.8%For more information regarding the value of a property, please contact us for a free consultation.
3 Beds
2 Baths
794 SqFt
SOLD DATE : 03/15/2024
Key Details
Sold Price $382,000
Property Type Single Family Home
Sub Type Detached
Listing Status Sold
Purchase Type For Sale
Square Footage 794 sqft
Price per Sqft $481
Subdivision Agnes Davidson
MLS® Listing ID A2112242
Sold Date 03/15/24
Style Bungalow
Bedrooms 3
Full Baths 2
Originating Board Lethbridge and District
Year Built 1951
Annual Tax Amount $3,489
Tax Year 2023
Lot Size 5,540 Sqft
Acres 0.13
Property Description
Welcome to your dream home in the heart of the south side! This stunning raised bungalow has been meticulously renovated inside and out, offering an exquisite living experience for those looking to downsize or for a young family just starting out.
Step inside to discover a fully renovated interior that exudes elegance and comfort. The main floor has a bedroom and an office that could easily be converted to a 3rd bedroom. The highlight of the home is the luxurious master suite located in the basement, providing a serene retreat after a long day, enjoy a peaceful bath in the gorgeous soaker tub. There is a great space for the walk in closet/Dressing room of your dreams with natural light from the windows. Outside, the enhancements to the landscaping elevate the curb appeal and create a picturesque setting. Enjoy the beauty of the outdoors from the comfort of your beautiful covered deck, offering both privacy and protection from the weather. Additionally, the property boasts a sheltered patio area, perfect for indulging in a relaxing hot tub session or hosting gatherings with friends and family. With an oversized double garage, there's ample space for your vehicles and storage needs. Don't miss out on the opportunity to make this exceptional home yours. Experience the epitome of comfort, luxury, and convenience in this impeccable south side abode. Call your Realtor and schedule your showing today!
Location
Province AB
County Lethbridge
Zoning R-L
Direction E
Rooms
Basement Finished, Full
Interior
Interior Features Open Floorplan, Skylight(s), Soaking Tub, Walk-In Closet(s)
Heating Forced Air, Natural Gas
Cooling Central Air
Flooring Carpet, Hardwood, Linoleum, Slate
Appliance Dishwasher, Garage Control(s), Refrigerator, Stove(s)
Laundry In Basement
Exterior
Garage Double Garage Detached
Garage Spaces 2.0
Garage Description Double Garage Detached
Fence Fenced
Community Features Park, Playground, Schools Nearby, Walking/Bike Paths
Roof Type Asphalt Shingle
Porch Front Porch, Patio, Rear Porch
Lot Frontage 46.0
Parking Type Double Garage Detached
Total Parking Spaces 4
Building
Lot Description Back Lane, Front Yard, Landscaped, Street Lighting, Private
Foundation Poured Concrete
Architectural Style Bungalow
Level or Stories One
Structure Type Composite Siding,Concrete
Others
Restrictions None Known
Tax ID 83398100
Ownership Private
Read Less Info
Want to know what your home might be worth? Contact us for a FREE valuation!

Our team is ready to help you sell your home for the highest possible price ASAP

"My job is to find and attract mastery-based agents to the office, protect the culture, and make sure everyone is happy! "







