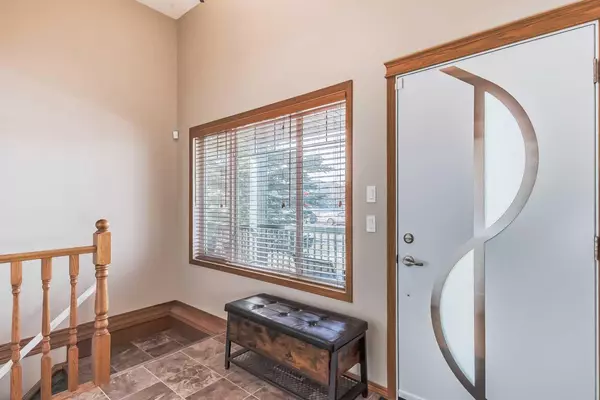$570,000
$559,900
1.8%For more information regarding the value of a property, please contact us for a free consultation.
3 Beds
3 Baths
1,222 SqFt
SOLD DATE : 03/15/2024
Key Details
Sold Price $570,000
Property Type Single Family Home
Sub Type Detached
Listing Status Sold
Purchase Type For Sale
Square Footage 1,222 sqft
Price per Sqft $466
Subdivision Luxstone
MLS® Listing ID A2110187
Sold Date 03/15/24
Style Bi-Level
Bedrooms 3
Full Baths 3
Originating Board Calgary
Year Built 2002
Annual Tax Amount $3,200
Tax Year 2023
Lot Size 5,110 Sqft
Acres 0.12
Property Description
Discover the perfect blend of comfort and functionality in this meticulously maintained corner-lot property. Built in 2002, this inviting 3 bedroom, 3 bathroom home offers a total of 2139.3 square feet of livable space. Step inside to find a spacious living area, adorned with an open-concept design and an abundance of natural light. The well-equipped kitchen features a convenient two-tier island, stainless steel appliances, and plenty of counter space for meal preparation. Cozy up by the gas fireplace on chilly evenings, or step outside to the inviting back patio, perfect for al fresco dining or relaxing in the sunshine. Retreat to the serene master suite, complete with a new wardrobe and an ensuite, offering a private oasis for relaxation. Additional highlights include an updated main bathroom, new air conditioner for year-round comfort, and a double attached finished garage for added convenience. Venture downstairs to discover the illegal suite, boasting ample living space with a drop ceiling and plenty of natural light. This versatile area offers endless possibilities as a rental suite (illegal), home office, or additional entertainment space to suit your needs. The basement also hosts a new washer/dryer and water softener. Outside, the expansive yard beckons for outdoor enjoyment, featuring under deck storage, planters, and a fully fenced yard for privacy. The extra-long driveway and plenty of street parking provide ample space for guests. Conveniently located near amenities, schools, and parks, this home offers the perfect balance of comfort and convenience. Don't miss out on the opportunity to make this your new home – schedule a showing today!
Location
Province AB
County Airdrie
Zoning R1
Direction W
Rooms
Basement Finished, Full, Suite
Interior
Interior Features Ceiling Fan(s), Kitchen Island
Heating Forced Air
Cooling Central Air
Flooring Laminate, Linoleum
Fireplaces Number 1
Fireplaces Type Gas, Living Room
Appliance Central Air Conditioner, Dishwasher, Garage Control(s), Microwave, Refrigerator, Stove(s), Washer/Dryer, Water Softener, Window Coverings
Laundry In Basement
Exterior
Garage Double Garage Attached, Driveway, Garage Door Opener
Garage Spaces 2.0
Garage Description Double Garage Attached, Driveway, Garage Door Opener
Fence Fenced
Community Features Schools Nearby, Sidewalks
Roof Type Asphalt Shingle
Porch Balcony(s), Deck, Front Porch
Lot Frontage 49.74
Parking Type Double Garage Attached, Driveway, Garage Door Opener
Total Parking Spaces 4
Building
Lot Description Back Lane, Back Yard, Corner Lot
Foundation Poured Concrete
Architectural Style Bi-Level
Level or Stories Bi-Level
Structure Type Vinyl Siding
Others
Restrictions None Known
Tax ID 84573506
Ownership Private
Read Less Info
Want to know what your home might be worth? Contact us for a FREE valuation!

Our team is ready to help you sell your home for the highest possible price ASAP

"My job is to find and attract mastery-based agents to the office, protect the culture, and make sure everyone is happy! "







