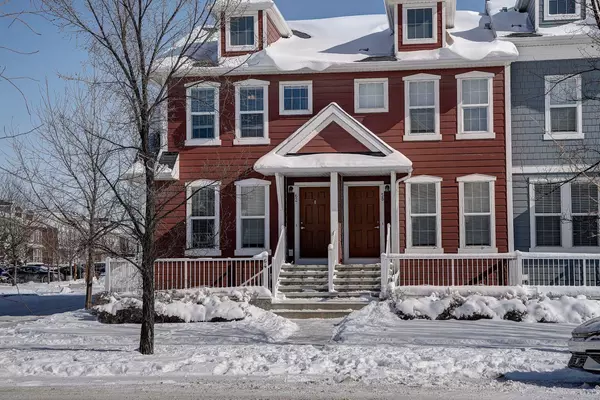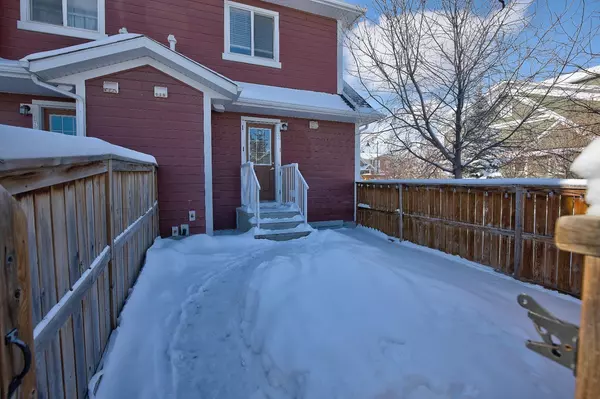$425,000
$410,000
3.7%For more information regarding the value of a property, please contact us for a free consultation.
2 Beds
3 Baths
1,217 SqFt
SOLD DATE : 03/15/2024
Key Details
Sold Price $425,000
Property Type Townhouse
Sub Type Row/Townhouse
Listing Status Sold
Purchase Type For Sale
Square Footage 1,217 sqft
Price per Sqft $349
Subdivision Auburn Bay
MLS® Listing ID A2112251
Sold Date 03/15/24
Style 2 Storey
Bedrooms 2
Full Baths 2
Half Baths 1
Condo Fees $301
HOA Fees $41/ann
HOA Y/N 1
Originating Board Calgary
Year Built 2013
Annual Tax Amount $1,951
Tax Year 2023
Property Description
Welcome to this pristine 2-story END UNIT nestled within the ZEN townhomes of Auburn Bay. This impeccably maintained residence boasts 2 bedrooms, 3 bathrooms, and spans 1217 sq ft. The bright open-concept living space seamlessly integrates a contemporary kitchen, adorned with quartz countertops, upgraded lighting fixtures, and generous cabinet storage alongside a pantry. The main floor encompasses a convenient half bath and grants access to a private patio and fully fenced backyard, featuring rear access to a designated parking stall. Additional parking is readily available for visiting guests. Each of the two expansive primary bedrooms includes a 4-piece ensuite and double closets. Enjoy the convenience of a second-floor laundry room and vast attic storage, accessible via a built-in drop-down ladder – a feature not to be missed! This residence is equipped with 2 A/C window units, and the water heater was replaced in 2023. Positioned directly across from the South Health Campus hospital and mere minutes from shopping, lake access, parks, Cineplex movie theatre, the YMCA, and major roadways, this home epitomizes convenience and comfort. Seize the opportunity to reside in the highly sought-after community of Auburn Bay!
Location
Province AB
County Calgary
Area Cal Zone Se
Zoning M-1
Direction W
Rooms
Basement None
Interior
Interior Features Granite Counters, Kitchen Island, No Animal Home, No Smoking Home, Pantry, Storage
Heating Central, Forced Air
Cooling Window Unit(s)
Flooring Carpet, Ceramic Tile, Laminate
Appliance Dishwasher, Dryer, Electric Cooktop, Microwave Hood Fan, Refrigerator, Wall/Window Air Conditioner, Washer, Window Coverings
Laundry Upper Level
Exterior
Garage Off Street, Stall
Garage Description Off Street, Stall
Fence Fenced
Community Features Clubhouse, Fishing, Lake, Park, Playground, Schools Nearby, Shopping Nearby, Sidewalks, Street Lights, Walking/Bike Paths
Amenities Available Parking
Roof Type Asphalt Shingle
Porch None
Parking Type Off Street, Stall
Total Parking Spaces 1
Building
Lot Description Back Lane, Back Yard, Corner Lot, Lawn
Foundation Poured Concrete
Architectural Style 2 Storey
Level or Stories Two
Structure Type Wood Frame
Others
HOA Fee Include Insurance,Maintenance Grounds,Professional Management,Reserve Fund Contributions,Snow Removal
Restrictions Pet Restrictions or Board approval Required,Short Term Rentals Not Allowed
Tax ID 83144279
Ownership Private
Pets Description Cats OK, Dogs OK
Read Less Info
Want to know what your home might be worth? Contact us for a FREE valuation!

Our team is ready to help you sell your home for the highest possible price ASAP

"My job is to find and attract mastery-based agents to the office, protect the culture, and make sure everyone is happy! "







