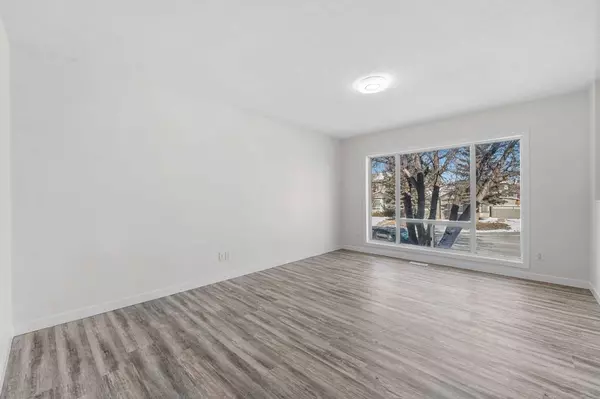$559,000
$559,900
0.2%For more information regarding the value of a property, please contact us for a free consultation.
5 Beds
2 Baths
893 SqFt
SOLD DATE : 03/16/2024
Key Details
Sold Price $559,000
Property Type Single Family Home
Sub Type Detached
Listing Status Sold
Purchase Type For Sale
Square Footage 893 sqft
Price per Sqft $625
Subdivision Martindale
MLS® Listing ID A2107402
Sold Date 03/16/24
Style Bi-Level
Bedrooms 5
Full Baths 2
Originating Board Calgary
Year Built 1989
Annual Tax Amount $2,599
Tax Year 2023
Lot Size 2,830 Sqft
Acres 0.06
Property Description
**Open House Sat March 16h & Sun March 17th from 1-4pm** Fully Renovated | 3-Bedrooms Upper Level | 2-Bedroom Basement Suite(Illegal) | Full Height Cabinets | Stainless Steel Appliances | Upper & Lower Laundry | Open Floor Plan | Large Windows | Single Driveway In Front | Double Car Parking Pad in Rear | Large Backyard | Alley Access. Welcome to this beautifully renovated bi-level home boasting 893 sqft on the main level and 813 sqft in the basement. Open the front door to a foyer with split stairs to the main and basement level. Head upstairs to the main level and the front closet has a stacked washer/dryer. The front living room is bright with natural light through the North facing window. The kitchen is outfitted with quartz countertops, full height cabinets, tile flooring and stainless steel appliances. The 3 bedrooms are at the rear of the home and are all good sized; these share the main 3pc bathroom with a tiled walk-in shower and single vanity with quartz countertops. Downstairs is a 2 bedroom basement suite(illegal) with a private interior entry. The basement has a great amount of living space and it is bright and welcoming. The open floor plan kitchen and rec room make it flexible for both living and dining. The kitchen is finished with quartz countertops and stainless steel appliances. This basement suite(illegal) has its own washer/dryer which is an added bonus! Both bedrooms are generous sized and have closet space and egress windows. The central 4pc bathroom has a tub/shower combo. Outside is a great sized backyard with a rear double parking pad with alley access. Out front is a single driveway and plenty of street parking is readily available. This location truly can't be beat; minutes walking distance to the Gurudwara, Dashmesh Culture Centre, parks, playgrounds and amenities. Calgary transit stop is almost directly across the street for an easy commute. Hurry and book a showing at this incredible home today!
Location
Province AB
County Calgary
Area Cal Zone Ne
Zoning R-C2
Direction N
Rooms
Basement Full, Suite
Interior
Interior Features Open Floorplan, Quartz Counters, Soaking Tub
Heating Forced Air
Cooling None
Flooring Tile, Vinyl
Appliance Dryer, Electric Stove, Range Hood, Refrigerator, Washer
Laundry In Basement, Upper Level
Exterior
Garage Alley Access, Driveway, On Street, Parking Pad
Garage Description Alley Access, Driveway, On Street, Parking Pad
Fence Fenced
Community Features Park, Playground, Schools Nearby, Shopping Nearby, Sidewalks, Street Lights, Walking/Bike Paths
Roof Type Asphalt Shingle
Porch None
Lot Frontage 28.28
Parking Type Alley Access, Driveway, On Street, Parking Pad
Total Parking Spaces 4
Building
Lot Description Back Lane, Back Yard, Interior Lot, Street Lighting, Rectangular Lot
Foundation Poured Concrete
Architectural Style Bi-Level
Level or Stories Bi-Level
Structure Type Concrete,Vinyl Siding,Wood Frame
Others
Restrictions None Known
Tax ID 83218557
Ownership Private
Read Less Info
Want to know what your home might be worth? Contact us for a FREE valuation!

Our team is ready to help you sell your home for the highest possible price ASAP

"My job is to find and attract mastery-based agents to the office, protect the culture, and make sure everyone is happy! "







