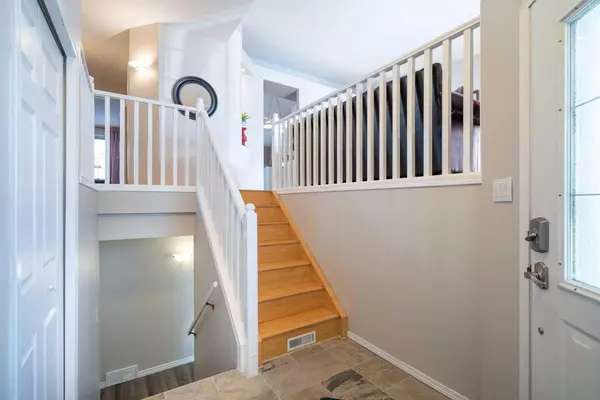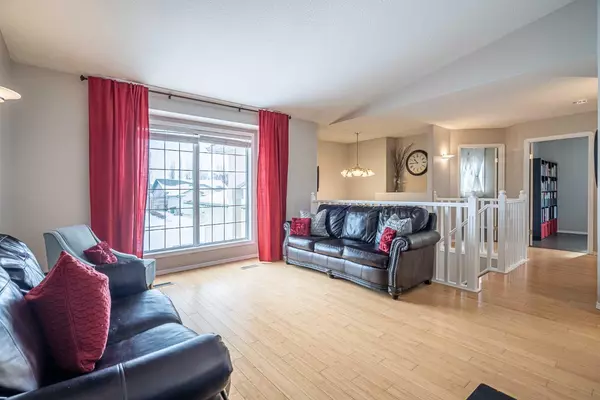$355,900
$359,900
1.1%For more information regarding the value of a property, please contact us for a free consultation.
5 Beds
3 Baths
1,331 SqFt
SOLD DATE : 03/17/2024
Key Details
Sold Price $355,900
Property Type Single Family Home
Sub Type Detached
Listing Status Sold
Purchase Type For Sale
Square Footage 1,331 sqft
Price per Sqft $267
Subdivision Archived - West
MLS® Listing ID A2112500
Sold Date 03/17/24
Style Bi-Level
Bedrooms 5
Full Baths 3
Originating Board Lloydminster
Year Built 1997
Annual Tax Amount $3,477
Tax Year 2023
Lot Size 5,900 Sqft
Acres 0.14
Property Description
This is a home you have been waiting for - exceptional location and a home size that will accommodate your entire family. This 1331 square foot bi-level is ready and waiting for you! A spacious kitchen and dining room space which is great for large gatherings or entertaining friends. There is a large island in the kitchen, and an abundance of white kitchen cabinets. There are three bedrooms upstairs and 2 bedrooms in the basement with a total of 3 bathrooms. This home has been re-shingled in 2018 and has had numerous updates to the interior of the home since it was built. Outside you will enjoy a large yard with mature landscaping and the location is extremely quiet. The property boasts an oversized attached garage measuring over 25" wide and 24' deep which is a huge bonus for parking full size vehicles!! In this price range you will not find a better home in a nicer location than this.
Location
Province AB
County Lloydminster
Zoning R1
Direction E
Rooms
Basement Finished, Full
Interior
Interior Features Kitchen Island, Vaulted Ceiling(s), Walk-In Closet(s)
Heating Forced Air, Natural Gas
Cooling None
Flooring Concrete, Cork, Hardwood, Tile, Vinyl
Appliance Dishwasher, Garage Control(s), Refrigerator, Stove(s)
Laundry In Basement
Exterior
Garage Concrete Driveway, Double Garage Attached, Insulated
Garage Spaces 2.0
Garage Description Concrete Driveway, Double Garage Attached, Insulated
Fence Fenced
Community Features Park, Schools Nearby
Roof Type Asphalt Shingle
Porch Deck
Lot Frontage 50.86
Parking Type Concrete Driveway, Double Garage Attached, Insulated
Total Parking Spaces 4
Building
Lot Description Rectangular Lot
Foundation Poured Concrete
Architectural Style Bi-Level
Level or Stories Bi-Level
Structure Type Wood Frame
Others
Restrictions None Known
Tax ID 56546869
Ownership Private
Read Less Info
Want to know what your home might be worth? Contact us for a FREE valuation!

Our team is ready to help you sell your home for the highest possible price ASAP

"My job is to find and attract mastery-based agents to the office, protect the culture, and make sure everyone is happy! "







